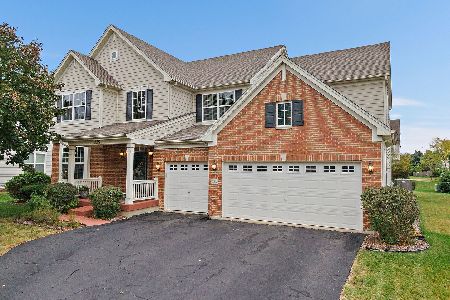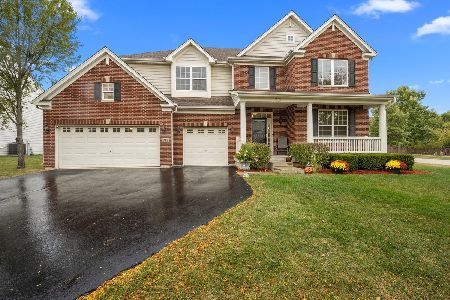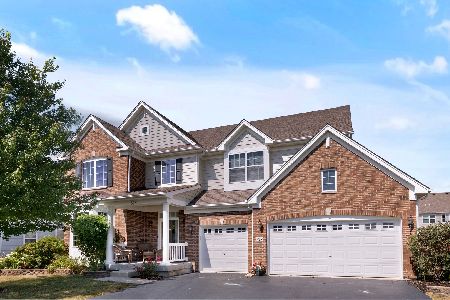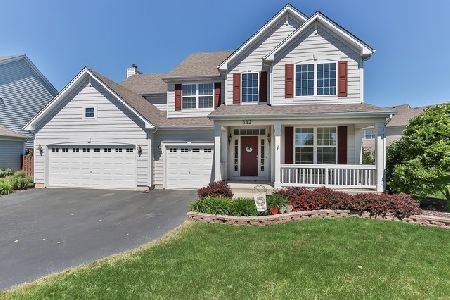316 Shadow Hill Drive, Elgin, Illinois 60124
$355,000
|
Sold
|
|
| Status: | Closed |
| Sqft: | 2,708 |
| Cost/Sqft: | $129 |
| Beds: | 4 |
| Baths: | 4 |
| Year Built: | 2005 |
| Property Taxes: | $10,186 |
| Days On Market: | 2010 |
| Lot Size: | 0,23 |
Description
You will love the pond views from your covered front porch on this immaculate home! First floor features tall ceilings, plus an office, half bath and laundry room. Kitchen has 42" cherry stained cabinetry, travertine backsplash, granite countertops, stainless steel appliances, an island breakfast bar, plus eat in table space. and a walk in pantry. Kitchen adjoins family room with full line of sight and has access to fully fenced yard. Backyard also has a brick paver patio and a playset. Four bedrooms upstairs plus a spacious loft which could easily be converted to another bedroom. Master suite has vaulted ceiling and a walk in closet. Master bath has soaker tub, separate shower, tall vanity with dual sinks. Finished basement has so much flexible living space to offer with a 5th bedroom, full bath, huge rec room space plus storage rooms too. Tall garage is extra deep and also has rafter storage. District 301 schools!
Property Specifics
| Single Family | |
| — | |
| Contemporary | |
| 2005 | |
| Full | |
| HUNTINGTON | |
| Yes | |
| 0.23 |
| Kane | |
| Shadow Hill | |
| 35 / Monthly | |
| Other | |
| Public | |
| Public Sewer, Sewer-Storm | |
| 10744515 | |
| 0524433009 |
Nearby Schools
| NAME: | DISTRICT: | DISTANCE: | |
|---|---|---|---|
|
Grade School
Prairie View Grade School |
301 | — | |
|
Middle School
Central Middle School |
301 | Not in DB | |
|
High School
Central High School |
301 | Not in DB | |
Property History
| DATE: | EVENT: | PRICE: | SOURCE: |
|---|---|---|---|
| 29 Jul, 2020 | Sold | $355,000 | MRED MLS |
| 21 Jun, 2020 | Under contract | $349,900 | MRED MLS |
| 11 Jun, 2020 | Listed for sale | $349,900 | MRED MLS |
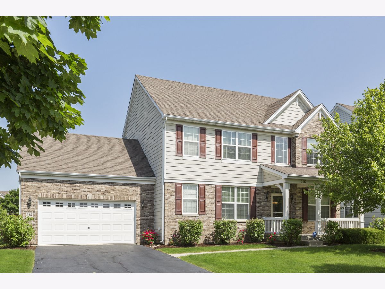
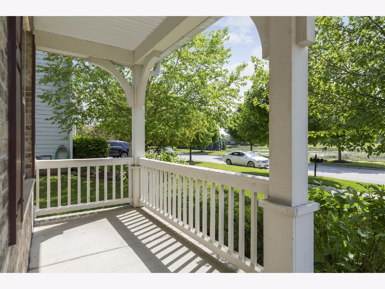
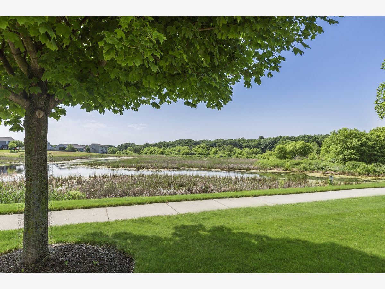
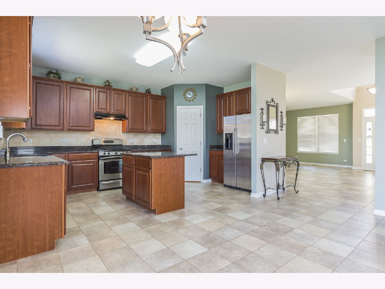
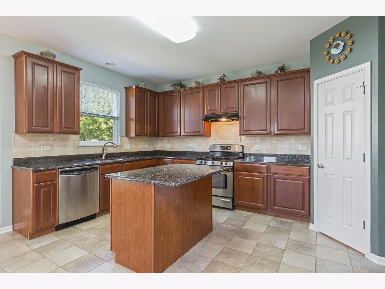
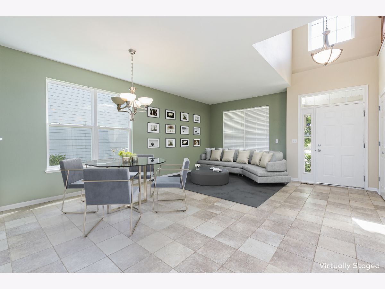
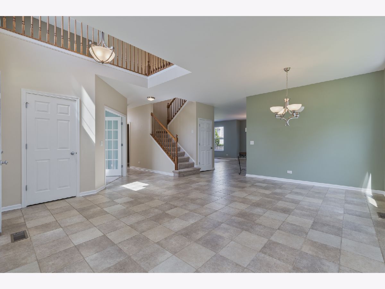
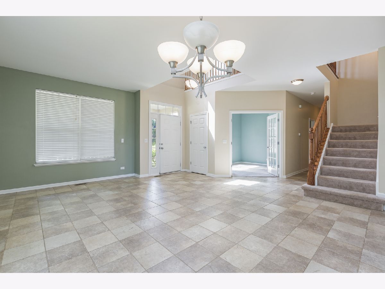
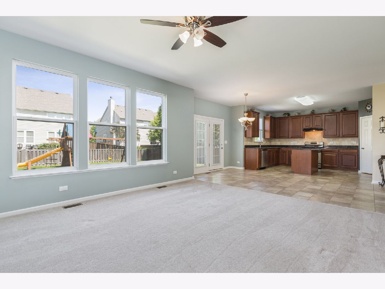
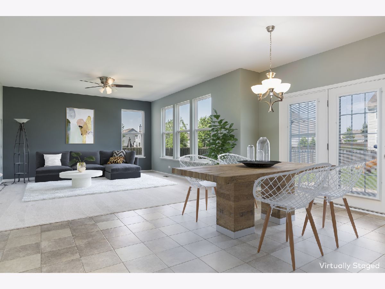
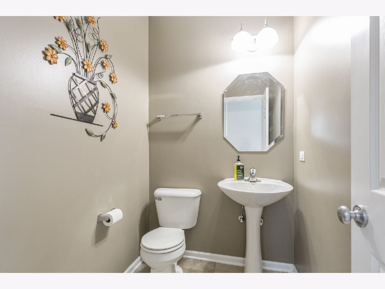
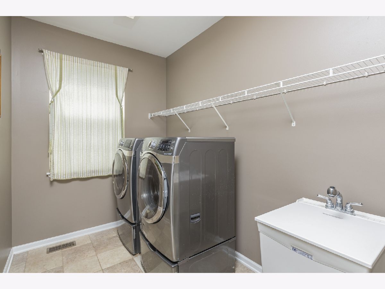
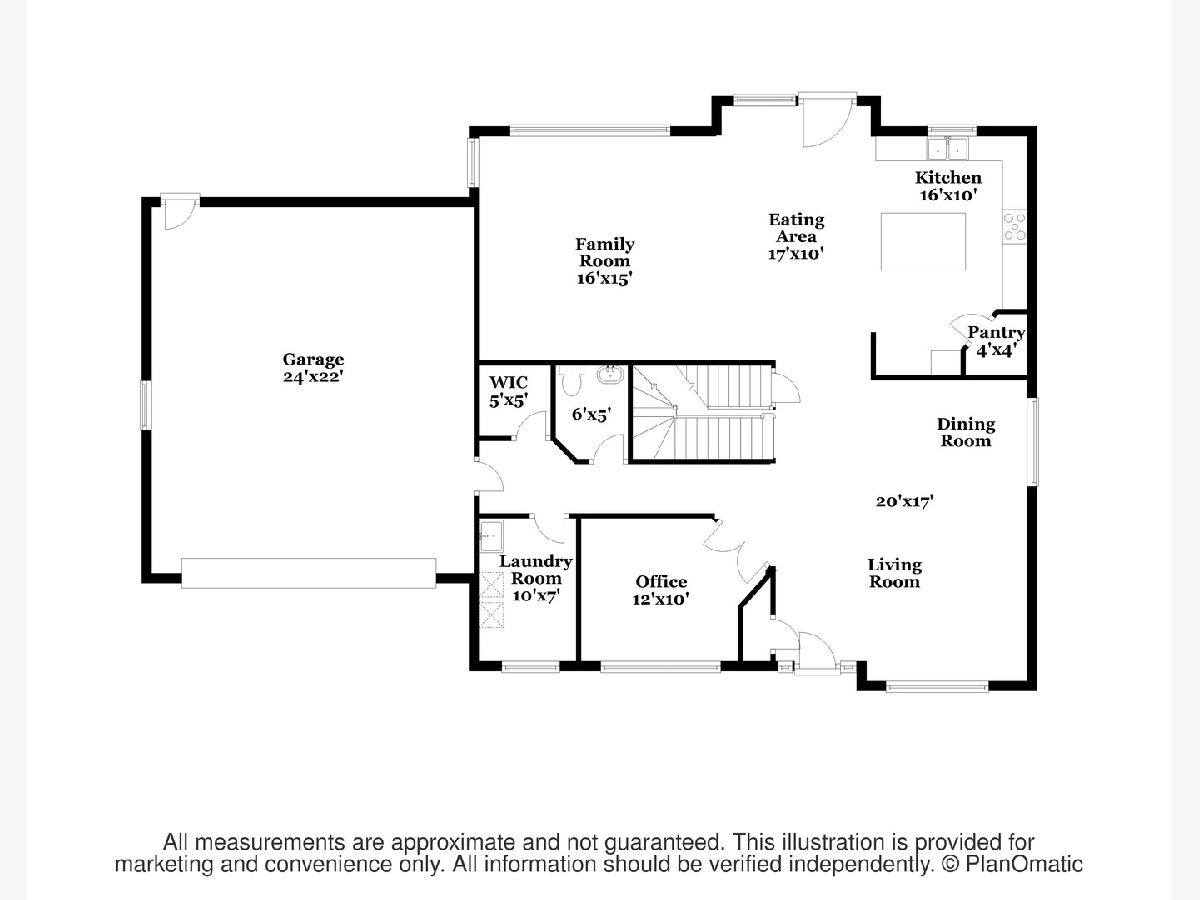
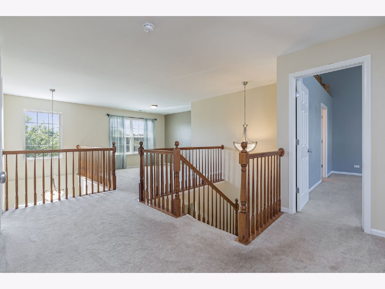
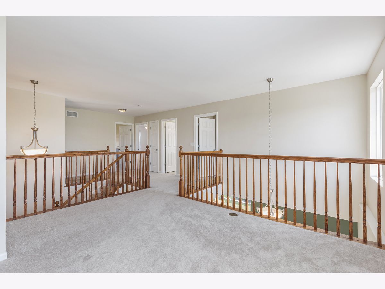
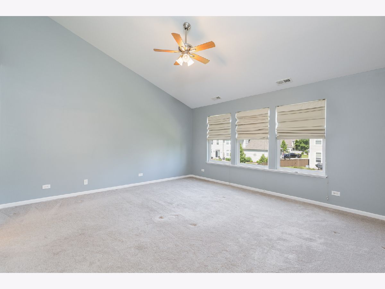
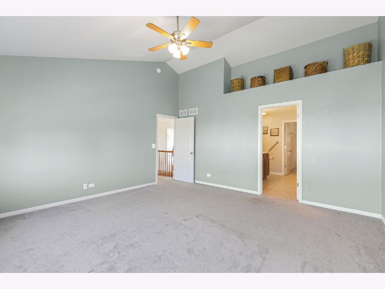
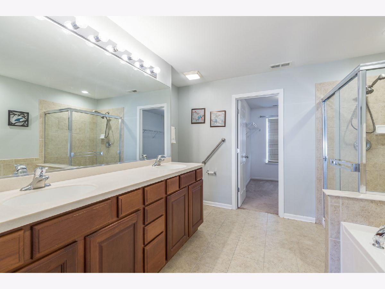
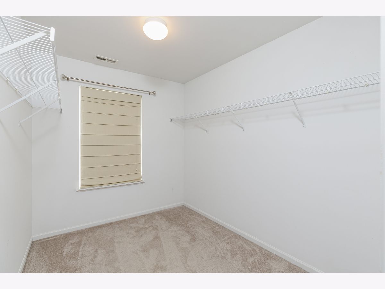
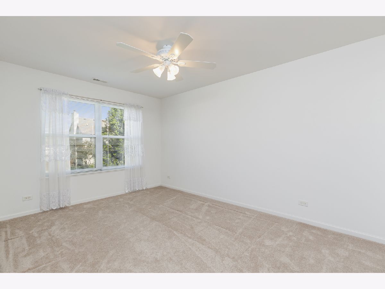
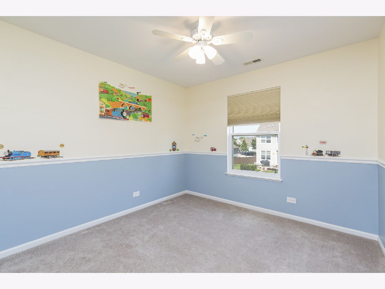
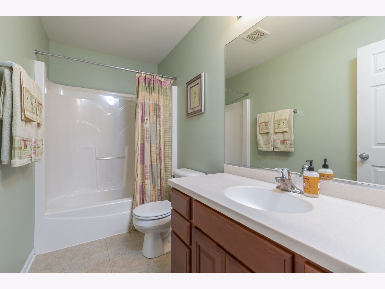
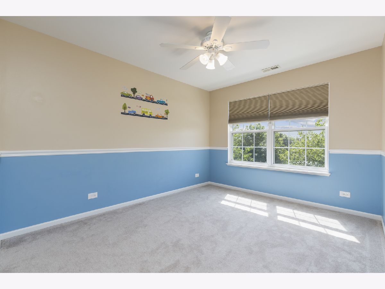
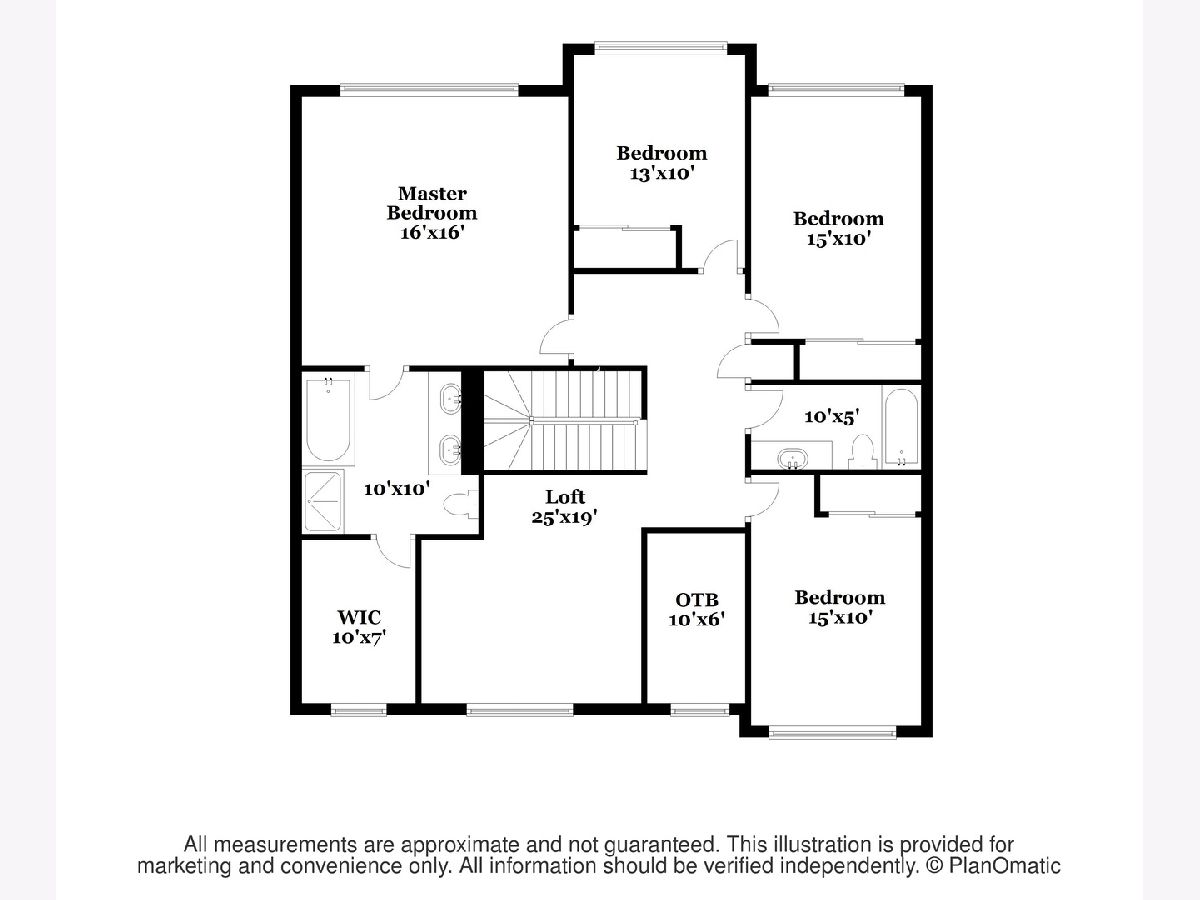
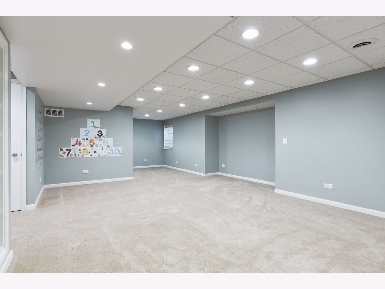
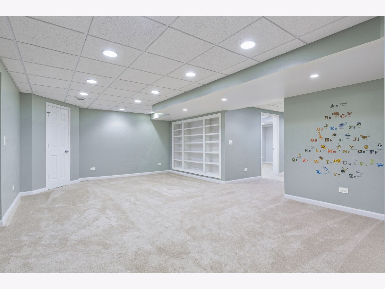
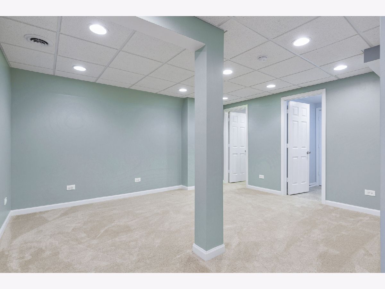
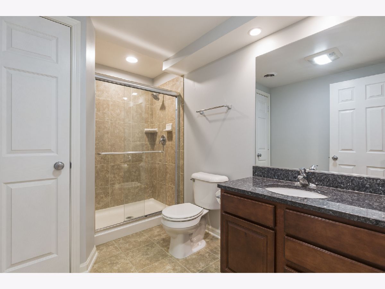
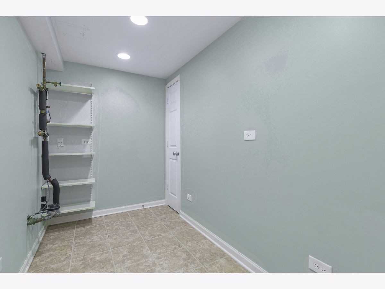
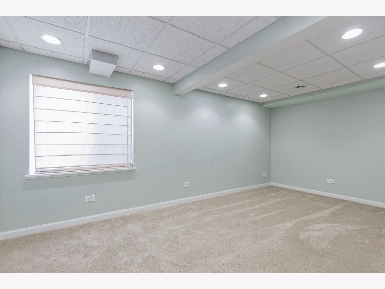
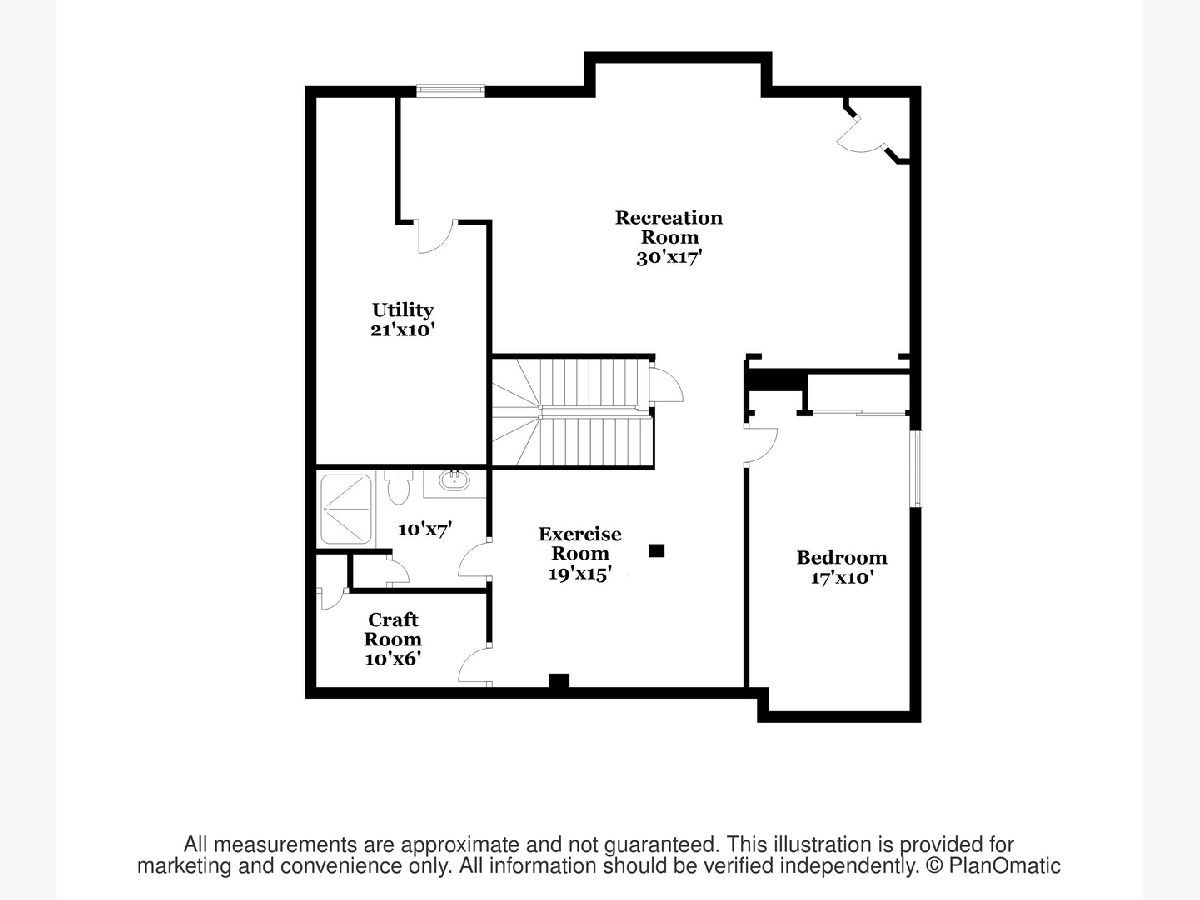
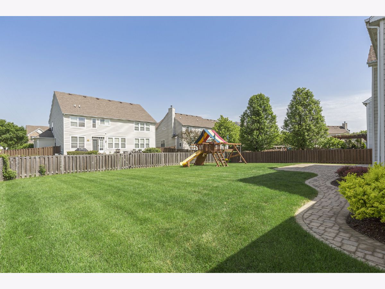
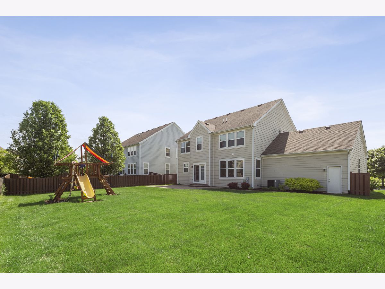
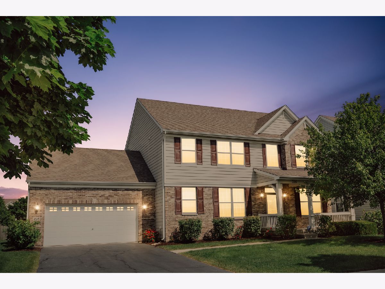
Room Specifics
Total Bedrooms: 5
Bedrooms Above Ground: 4
Bedrooms Below Ground: 1
Dimensions: —
Floor Type: Carpet
Dimensions: —
Floor Type: Carpet
Dimensions: —
Floor Type: Carpet
Dimensions: —
Floor Type: —
Full Bathrooms: 4
Bathroom Amenities: Separate Shower,Double Sink,Soaking Tub
Bathroom in Basement: 1
Rooms: Loft,Eating Area,Office,Bedroom 5,Exercise Room,Walk In Closet,Utility Room-Lower Level,Bonus Room,Walk In Closet,Recreation Room
Basement Description: Finished
Other Specifics
| 2 | |
| Concrete Perimeter | |
| Asphalt | |
| Porch, Brick Paver Patio, Storms/Screens | |
| Fenced Yard,Water View | |
| 125 X 80 | |
| Unfinished | |
| Full | |
| Vaulted/Cathedral Ceilings, First Floor Laundry, Built-in Features, Walk-In Closet(s) | |
| Range, Dishwasher, Refrigerator, Washer, Dryer, Disposal, Stainless Steel Appliance(s), Range Hood | |
| Not in DB | |
| Lake, Curbs, Sidewalks, Street Lights, Street Paved | |
| — | |
| — | |
| — |
Tax History
| Year | Property Taxes |
|---|---|
| 2020 | $10,186 |
Contact Agent
Nearby Similar Homes
Nearby Sold Comparables
Contact Agent
Listing Provided By
Coldwell Banker Realty

