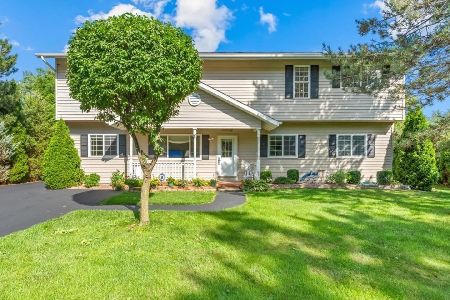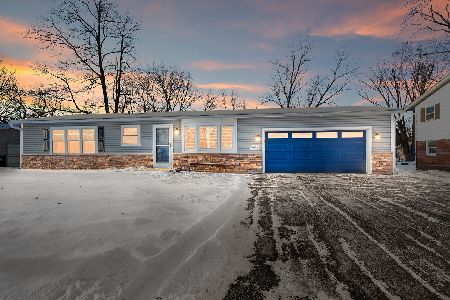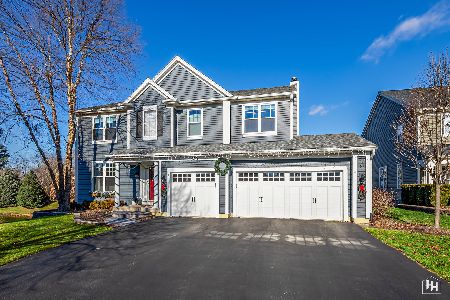312 Sterling Circle, Cary, Illinois 60013
$351,500
|
Sold
|
|
| Status: | Closed |
| Sqft: | 2,466 |
| Cost/Sqft: | $146 |
| Beds: | 3 |
| Baths: | 3 |
| Year Built: | 2002 |
| Property Taxes: | $10,370 |
| Days On Market: | 2873 |
| Lot Size: | 0,25 |
Description
Dramatic RANCH offers a ranch lovers dream w/Architectural style w/volume ceilings, pillars, open ledges and arched openings, open & airy! Great home for entertaining! Spacious, bright & pleasant kitchen w/ white cabinets, granite counters, island, pantry and hardwood floors flow seamlessly into family room w/wood burning fireplace! Formal living room is a great place to enjoy family friends & quests adjoined by our formal dining area for large family dinners. A separate conversation bar area for a game/socializing area! Retreat to the master suite w/tray ceilings and luxury master bath to unwind at days end! A full huge finished basement, recreation area, game room 4th & 5th possible bedrooms/office/hobby area/ work out area! The ideas are endless in this very spacious area. The yard is fully fenced, deck area w/built in hot tub (as-is) and lovely landscaping! Home backs up to park area and walking trails. Great location walking distance to Lions Park, schools, bike trails
Property Specifics
| Single Family | |
| — | |
| Ranch | |
| 2002 | |
| Full | |
| DARTMOUTH | |
| No | |
| 0.25 |
| Mc Henry | |
| Sterling Ridge | |
| 615 / Annual | |
| Other | |
| Public | |
| Public Sewer | |
| 09889755 | |
| 1901452015 |
Nearby Schools
| NAME: | DISTRICT: | DISTANCE: | |
|---|---|---|---|
|
Grade School
Deer Path Elementary School |
26 | — | |
|
Middle School
Cary Junior High School |
26 | Not in DB | |
|
High School
Cary-grove Community High School |
155 | Not in DB | |
Property History
| DATE: | EVENT: | PRICE: | SOURCE: |
|---|---|---|---|
| 5 Jun, 2018 | Sold | $351,500 | MRED MLS |
| 5 Apr, 2018 | Under contract | $359,900 | MRED MLS |
| 20 Mar, 2018 | Listed for sale | $359,900 | MRED MLS |
Room Specifics
Total Bedrooms: 4
Bedrooms Above Ground: 3
Bedrooms Below Ground: 1
Dimensions: —
Floor Type: Carpet
Dimensions: —
Floor Type: Carpet
Dimensions: —
Floor Type: Carpet
Full Bathrooms: 3
Bathroom Amenities: Separate Shower,Double Sink,Soaking Tub
Bathroom in Basement: 1
Rooms: Recreation Room,Game Room,Exercise Room
Basement Description: Finished
Other Specifics
| 2 | |
| Concrete Perimeter | |
| Asphalt | |
| Deck, Porch, Hot Tub | |
| Fenced Yard,Landscaped,Park Adjacent | |
| 70X158 | |
| Unfinished | |
| Full | |
| Vaulted/Cathedral Ceilings, Bar-Wet, Hardwood Floors, First Floor Bedroom, First Floor Laundry, First Floor Full Bath | |
| Double Oven, Range, Microwave, Dishwasher, Refrigerator, Disposal, Wine Refrigerator | |
| Not in DB | |
| Sidewalks, Street Lights, Street Paved | |
| — | |
| — | |
| Attached Fireplace Doors/Screen, Gas Log, Gas Starter |
Tax History
| Year | Property Taxes |
|---|---|
| 2018 | $10,370 |
Contact Agent
Nearby Similar Homes
Nearby Sold Comparables
Contact Agent
Listing Provided By
Coldwell Banker The Real Estate Group








