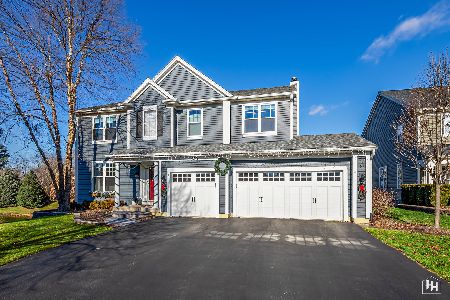316 Sterling Circle, Cary, Illinois 60013
$445,000
|
Sold
|
|
| Status: | Closed |
| Sqft: | 3,924 |
| Cost/Sqft: | $122 |
| Beds: | 4 |
| Baths: | 4 |
| Year Built: | 2004 |
| Property Taxes: | $10,389 |
| Days On Market: | 6058 |
| Lot Size: | 0,26 |
Description
Popular Local & Model Perfect! Premium Lot Backs to park! Near Top rated Cary schls & bike paths! Brick front 5 BR 3.5 baths, Gourmet kitchen has Ceramic Flrs & 42" Cherry Cabinets, Island, Corian counters & SS appls. 2 sty Great rm w/gas FP, 1st flr Den, beautiful Finished Bsmt w/2 BRs & Full bath, concrete stamped patio w/fire-pit & fnced yd! New Carpeting & Paint, $1000's in landscape & Paver walkways. Transfered!
Property Specifics
| Single Family | |
| — | |
| Colonial | |
| 2004 | |
| Full | |
| ELLSWORTH | |
| No | |
| 0.26 |
| Mc Henry | |
| Sterling Ridge | |
| 520 / Annual | |
| Other | |
| Public | |
| Public Sewer | |
| 07219377 | |
| 1901452014 |
Nearby Schools
| NAME: | DISTRICT: | DISTANCE: | |
|---|---|---|---|
|
Grade School
Deer Path Elementary School |
26 | — | |
|
Middle School
Cary Junior High School |
26 | Not in DB | |
|
High School
Cary-grove Community High School |
155 | Not in DB | |
Property History
| DATE: | EVENT: | PRICE: | SOURCE: |
|---|---|---|---|
| 12 Nov, 2007 | Sold | $437,000 | MRED MLS |
| 11 Oct, 2007 | Under contract | $469,900 | MRED MLS |
| — | Last price change | $469,000 | MRED MLS |
| 11 Jun, 2007 | Listed for sale | $499,000 | MRED MLS |
| 22 Jul, 2009 | Sold | $445,000 | MRED MLS |
| 15 Jun, 2009 | Under contract | $479,900 | MRED MLS |
| 18 May, 2009 | Listed for sale | $479,900 | MRED MLS |
| 13 Dec, 2016 | Sold | $445,000 | MRED MLS |
| 23 Oct, 2016 | Under contract | $445,000 | MRED MLS |
| — | Last price change | $465,000 | MRED MLS |
| 13 Aug, 2016 | Listed for sale | $485,000 | MRED MLS |
Room Specifics
Total Bedrooms: 4
Bedrooms Above Ground: 4
Bedrooms Below Ground: 0
Dimensions: —
Floor Type: Carpet
Dimensions: —
Floor Type: Carpet
Dimensions: —
Floor Type: Carpet
Full Bathrooms: 4
Bathroom Amenities: Separate Shower,Double Sink
Bathroom in Basement: 1
Rooms: Den,Eating Area,Exercise Room,Foyer,Gallery,Office,Recreation Room,Utility Room-1st Floor
Basement Description: Finished
Other Specifics
| 2 | |
| Concrete Perimeter | |
| Asphalt | |
| Patio | |
| Fenced Yard,Landscaped,Park Adjacent | |
| 70 X 156 | |
| — | |
| Full | |
| Vaulted/Cathedral Ceilings | |
| Double Oven, Microwave, Dishwasher, Refrigerator, Disposal | |
| Not in DB | |
| Sidewalks, Street Lights, Street Paved | |
| — | |
| — | |
| Gas Starter |
Tax History
| Year | Property Taxes |
|---|---|
| 2007 | $9,360 |
| 2009 | $10,389 |
| 2016 | $12,692 |
Contact Agent
Nearby Similar Homes
Nearby Sold Comparables
Contact Agent
Listing Provided By
RE/MAX Unlimited Northwest







