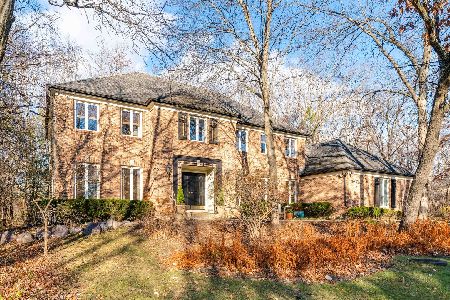312 Surrey Lane, Lincolnshire, Illinois 60045
$900,000
|
Sold
|
|
| Status: | Closed |
| Sqft: | 4,793 |
| Cost/Sqft: | $198 |
| Beds: | 4 |
| Baths: | 6 |
| Year Built: | 1985 |
| Property Taxes: | $23,578 |
| Days On Market: | 3159 |
| Lot Size: | 0,54 |
Description
Lincolnshire living at its finest! Welcome home to your stunningly updated, luxuriously appointed oasis featuring state-of-the-art stainless steel appliances in the chef's kitchen, w/ bountiful energy efficient windows to bathe the home in natural light. More than just aesthetically appealing, this house features nearly $400,000 in upgrades and updates including new major systems such as HVAC (2-zoned), roof, all bathrooms and exterior lights. Pride of ownership shows throughout every square foot of this gorgeous property from the gracious entry and generously sized rooms perfect for entertaining, to well manicured lawn and tranquil setting. Two master suites w/ spa-like baths! Including the finished basement, there is over 7000SF of living space. With a 3-car garage, 2 laundry rooms & 4 fireplaces, the home is the perfect space being warm & inviting! Truly a gem in the heart of one of the most desirable communities with top-rated Stevenson School District. Make it yours today!
Property Specifics
| Single Family | |
| — | |
| — | |
| 1985 | |
| Full | |
| — | |
| No | |
| 0.54 |
| Lake | |
| — | |
| 0 / Not Applicable | |
| None | |
| Lake Michigan | |
| Public Sewer | |
| 09646052 | |
| 15142030150000 |
Nearby Schools
| NAME: | DISTRICT: | DISTANCE: | |
|---|---|---|---|
|
Grade School
Laura B Sprague School |
103 | — | |
|
Middle School
Daniel Wright Junior High School |
103 | Not in DB | |
|
High School
Adlai E Stevenson High School |
125 | Not in DB | |
|
Alternate Elementary School
Half Day School |
— | Not in DB | |
Property History
| DATE: | EVENT: | PRICE: | SOURCE: |
|---|---|---|---|
| 9 Aug, 2017 | Sold | $900,000 | MRED MLS |
| 26 Jun, 2017 | Under contract | $950,000 | MRED MLS |
| 2 Jun, 2017 | Listed for sale | $950,000 | MRED MLS |
Room Specifics
Total Bedrooms: 5
Bedrooms Above Ground: 4
Bedrooms Below Ground: 1
Dimensions: —
Floor Type: Carpet
Dimensions: —
Floor Type: Carpet
Dimensions: —
Floor Type: Carpet
Dimensions: —
Floor Type: —
Full Bathrooms: 6
Bathroom Amenities: Whirlpool,Separate Shower,Steam Shower,Double Sink
Bathroom in Basement: 1
Rooms: Bedroom 5,Eating Area,Office,Recreation Room,Game Room,Sitting Room,Exercise Room,Mud Room
Basement Description: Finished
Other Specifics
| 3 | |
| Concrete Perimeter | |
| Asphalt | |
| Deck, Dog Run, Storms/Screens | |
| Landscaped,Wooded | |
| 210X103X201X129 | |
| — | |
| Full | |
| Vaulted/Cathedral Ceilings, Hardwood Floors, First Floor Laundry, Second Floor Laundry | |
| Double Oven, Microwave, Dishwasher, Refrigerator, Washer, Dryer, Disposal | |
| Not in DB | |
| Street Paved | |
| — | |
| — | |
| Gas Log, Gas Starter |
Tax History
| Year | Property Taxes |
|---|---|
| 2017 | $23,578 |
Contact Agent
Nearby Similar Homes
Nearby Sold Comparables
Contact Agent
Listing Provided By
RE/MAX Top Performers










