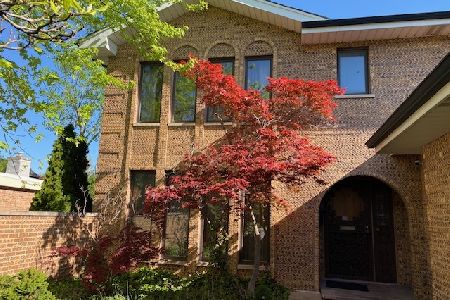312 Vine Avenue, Park Ridge, Illinois 60068
$400,000
|
Sold
|
|
| Status: | Closed |
| Sqft: | 2,200 |
| Cost/Sqft: | $204 |
| Beds: | 4 |
| Baths: | 2 |
| Year Built: | 1920 |
| Property Taxes: | $9,308 |
| Days On Market: | 2532 |
| Lot Size: | 0,00 |
Description
Amazing in-town location - 2 blocks to train & all that downtown Park Ridge has to offer! Charming heated front porch w/marble floor and thermal windows, has French doors with access to sunny office & living room w/fireplace, wall of custom cabinetry., Living Room & Formal Dining room display decorative cove moldings. Kitchen with adjoining Family Room has handy mud room area w/access to deck & yard. the home features double staircases to 2nd floor from kitchen & living room. Three of the 4 bedrooms up have walk-in cedar closets. Pull down stairs to full attic offers great storage. Extra storage in crawl space under addition. Within the last 5 years - new roof, heat, washer, dryer, dishwasher & refrigerator. Stove & microwave are as is. This home is waiting for your updating & decorating ideas. But it is so worth the effort!
Property Specifics
| Single Family | |
| — | |
| Victorian | |
| 1920 | |
| Partial | |
| — | |
| No | |
| — |
| Cook | |
| — | |
| 0 / Not Applicable | |
| None | |
| Lake Michigan | |
| Public Sewer | |
| 10299408 | |
| 09352210090000 |
Nearby Schools
| NAME: | DISTRICT: | DISTANCE: | |
|---|---|---|---|
|
Grade School
Theodore Roosevelt Elementary Sc |
64 | — | |
|
Middle School
Lincoln Middle School |
64 | Not in DB | |
|
High School
Maine South High School |
207 | Not in DB | |
Property History
| DATE: | EVENT: | PRICE: | SOURCE: |
|---|---|---|---|
| 10 Jun, 2019 | Sold | $400,000 | MRED MLS |
| 23 Mar, 2019 | Under contract | $449,000 | MRED MLS |
| 6 Mar, 2019 | Listed for sale | $449,000 | MRED MLS |
| 23 May, 2020 | Under contract | $0 | MRED MLS |
| 22 May, 2020 | Listed for sale | $0 | MRED MLS |
Room Specifics
Total Bedrooms: 4
Bedrooms Above Ground: 4
Bedrooms Below Ground: 0
Dimensions: —
Floor Type: Hardwood
Dimensions: —
Floor Type: Hardwood
Dimensions: —
Floor Type: Hardwood
Full Bathrooms: 2
Bathroom Amenities: —
Bathroom in Basement: 0
Rooms: Office,Recreation Room,Enclosed Porch Heated,Mud Room,Utility Room-Lower Level
Basement Description: Partially Finished,Crawl
Other Specifics
| 2 | |
| Concrete Perimeter | |
| Off Alley | |
| Deck, Porch, Storms/Screens | |
| Irregular Lot | |
| 60X142X26X158 | |
| Full,Pull Down Stair,Unfinished | |
| None | |
| Skylight(s), Bar-Wet, Hardwood Floors, First Floor Full Bath | |
| Dishwasher, Refrigerator, Bar Fridge, Freezer, Washer, Dryer | |
| Not in DB | |
| Sidewalks, Street Lights | |
| — | |
| — | |
| Wood Burning |
Tax History
| Year | Property Taxes |
|---|---|
| 2019 | $9,308 |
Contact Agent
Nearby Sold Comparables
Contact Agent
Listing Provided By
Berkshire Hathaway HomeServices KoenigRubloff




