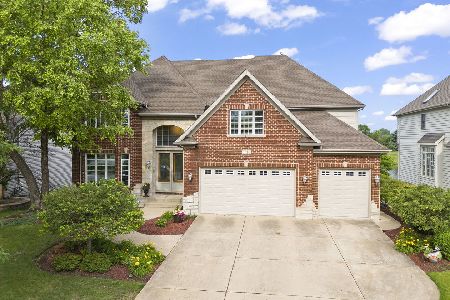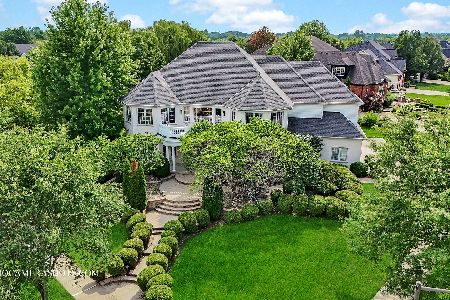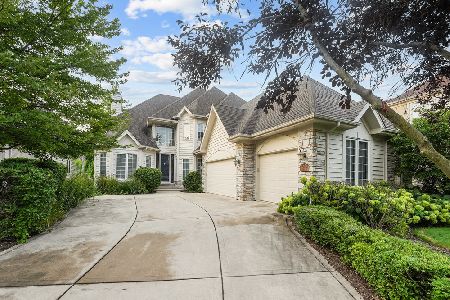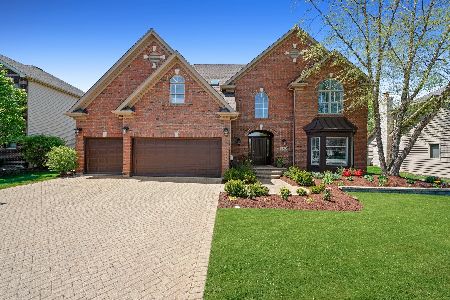3120 Deering Bay Drive, Naperville, Illinois 60564
$600,000
|
Sold
|
|
| Status: | Closed |
| Sqft: | 3,092 |
| Cost/Sqft: | $197 |
| Beds: | 4 |
| Baths: | 5 |
| Year Built: | 2002 |
| Property Taxes: | $12,227 |
| Days On Market: | 1593 |
| Lot Size: | 0,25 |
Description
Located on an oversized interior lot in highly sought after Tall Grass subdivision. Original owners and well maintained. Fenced-in professionally, landscape yard within walking distance to Fry Elementary and Scullen Middle School. A two story foyer welcomes you in with a wedding cake ceiling, hardwood flooring, an oak staircase, custom carpet runner and iron spindles. French doors open into an office with a wall of built-in bookcases and a bay window. Formal living with bay window. Dining room with bay window, chair rail and crown molding. Kitchen with a large center island with seating, granite countertops, double oven, all stainless steel appliances plus two pantries - closet and a cabinet. Open concept oversized family room with beautiful brick gas start fireplace flanked by built-in bookcases with a 12 foot bay window and sky lights for lots of natural light. Laundry room has built-in cubbies and cabinets. Upstairs the master suite offers an architectural tray ceiling, hard wood flooring, large walk-in closet and private bath - complete with whirlpool tub, a separate shower and double sinks with quartz countertop. Also upstairs are three other generous size bedrooms with wood floors and two additional full baths - one with double sinks. The finished basement is an open recreational area with a half bath and lots of storage. New roof in 2019. The beautiful yard is professionally landscaped with underground sprinklers. Large deck and a paver patio. Most rooms have been freshly painted. The Tall Grass community offers a zero depth pool and a water slide, clubhouse and tennis courts. Indian Prairie award winning schools. Close to shopping, dining and entertainment!
Property Specifics
| Single Family | |
| — | |
| Georgian | |
| 2002 | |
| Partial | |
| SCHAFF BUILDERS | |
| No | |
| 0.25 |
| Will | |
| Tall Grass | |
| 708 / Annual | |
| Insurance,Clubhouse,Pool | |
| Lake Michigan,Public | |
| Public Sewer | |
| 11080786 | |
| 0701092100070000 |
Nearby Schools
| NAME: | DISTRICT: | DISTANCE: | |
|---|---|---|---|
|
Grade School
Fry Elementary School |
204 | — | |
|
Middle School
Scullen Middle School |
204 | Not in DB | |
|
High School
Waubonsie Valley High School |
204 | Not in DB | |
Property History
| DATE: | EVENT: | PRICE: | SOURCE: |
|---|---|---|---|
| 9 Aug, 2021 | Sold | $600,000 | MRED MLS |
| 26 Jun, 2021 | Under contract | $610,000 | MRED MLS |
| — | Last price change | $627,900 | MRED MLS |
| 21 May, 2021 | Listed for sale | $640,000 | MRED MLS |
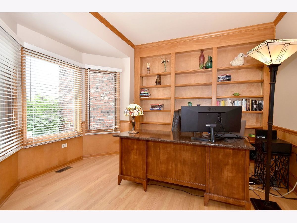
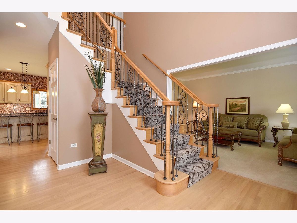
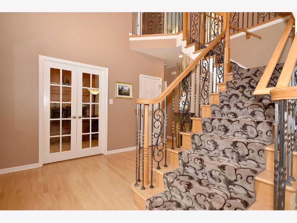
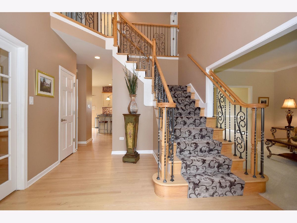
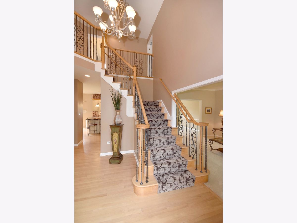
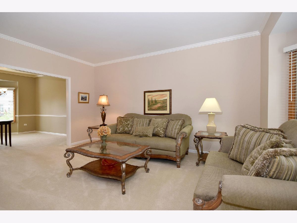
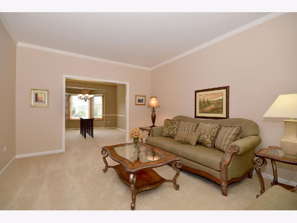
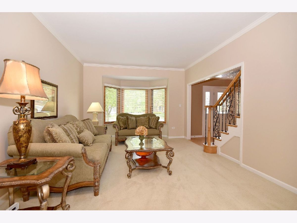
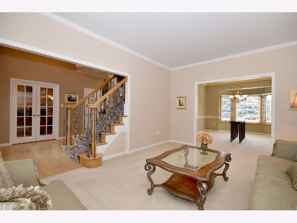
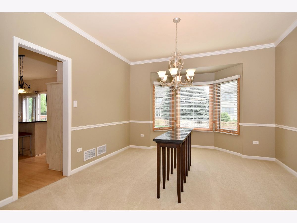
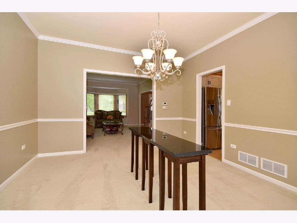
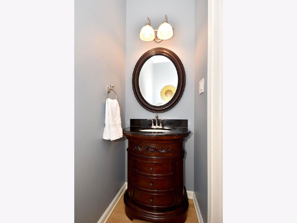
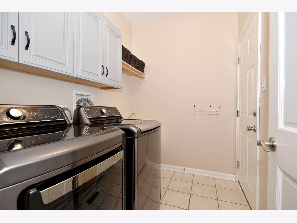
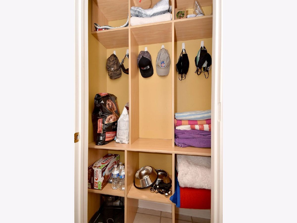
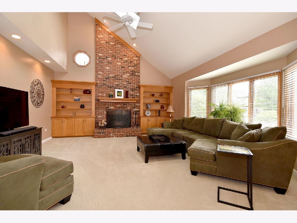
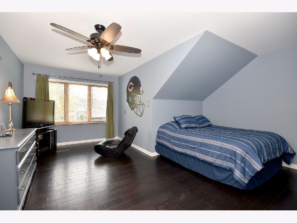
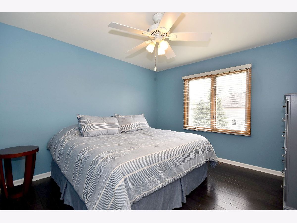
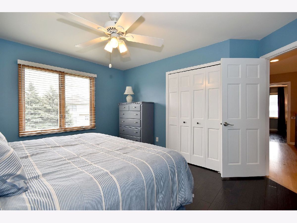
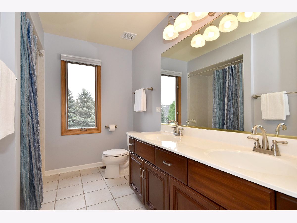
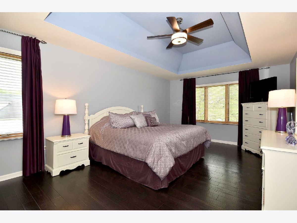
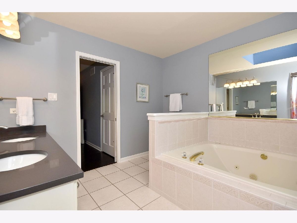
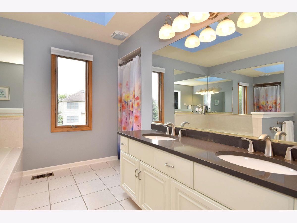
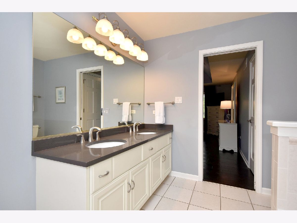
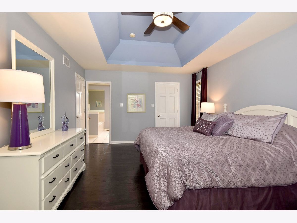
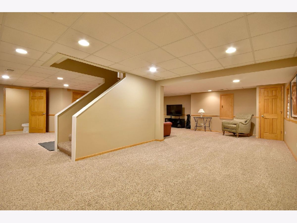
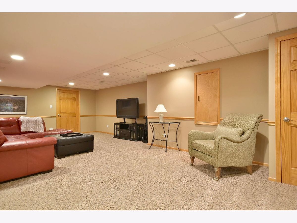
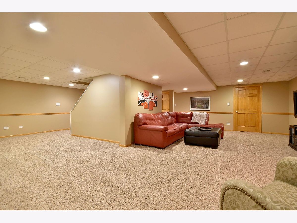
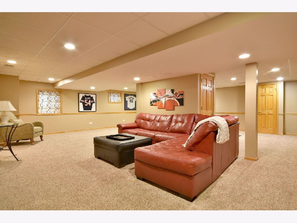
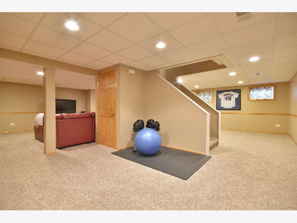
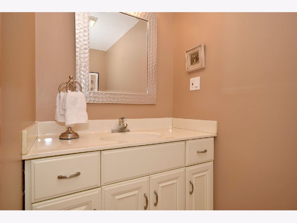
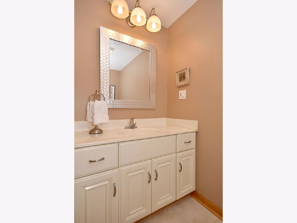
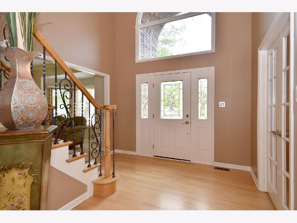
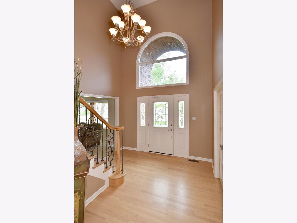
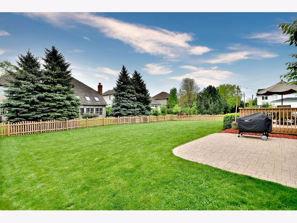
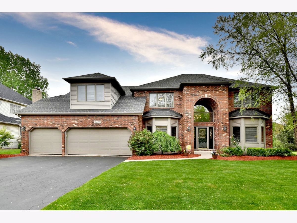
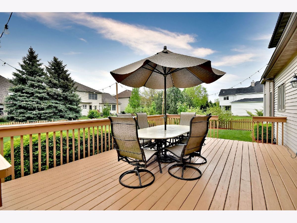
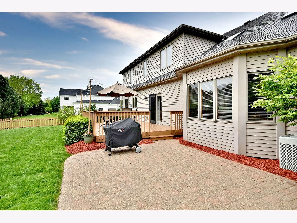
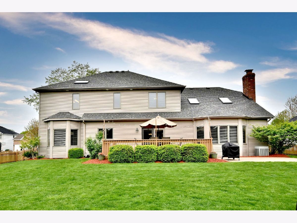
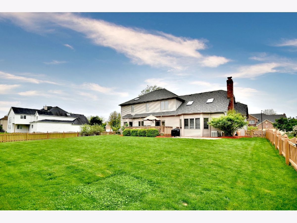
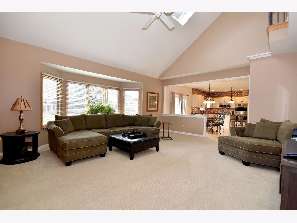
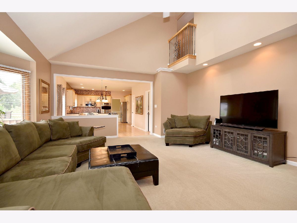
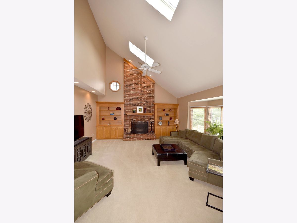
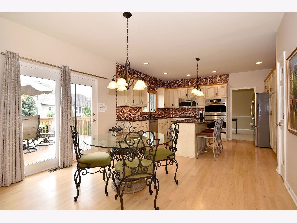
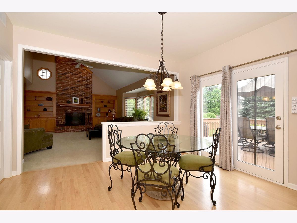
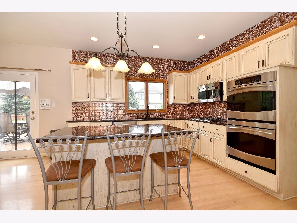
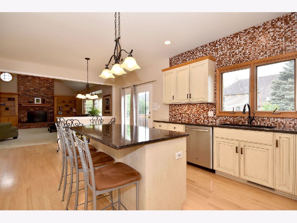
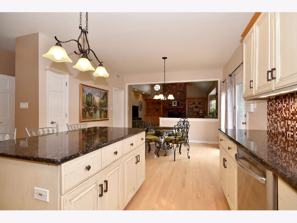
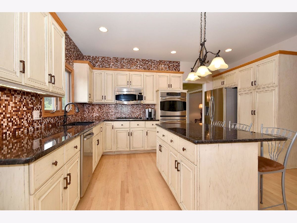
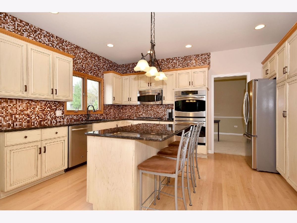
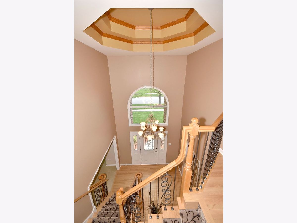
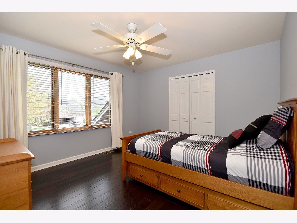
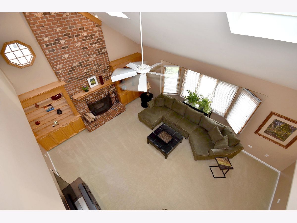
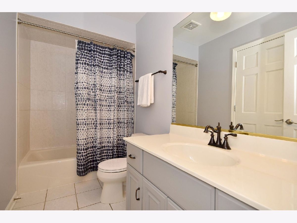
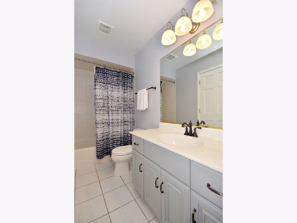
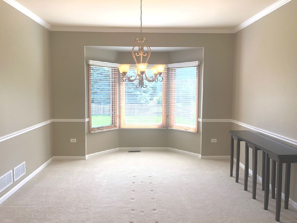
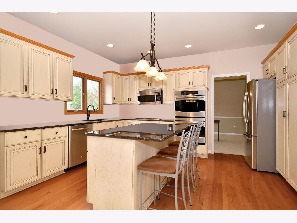
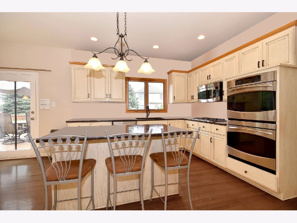
Room Specifics
Total Bedrooms: 4
Bedrooms Above Ground: 4
Bedrooms Below Ground: 0
Dimensions: —
Floor Type: Hardwood
Dimensions: —
Floor Type: Hardwood
Dimensions: —
Floor Type: Hardwood
Full Bathrooms: 5
Bathroom Amenities: Whirlpool,Separate Shower,Double Sink
Bathroom in Basement: 1
Rooms: Office,Recreation Room,Breakfast Room
Basement Description: Finished,Crawl
Other Specifics
| 3 | |
| Concrete Perimeter | |
| Asphalt | |
| Deck, Patio, Brick Paver Patio, Storms/Screens | |
| Fenced Yard,Landscaped | |
| 82 X 135 | |
| Full,Unfinished | |
| Full | |
| Vaulted/Cathedral Ceilings, Hardwood Floors, First Floor Laundry, Built-in Features, Walk-In Closet(s), Bookcases, Ceiling - 9 Foot, Open Floorplan, Some Carpeting, Granite Counters, Separate Dining Room | |
| Double Oven, Microwave, Dishwasher, Refrigerator, Washer, Dryer, Disposal, Stainless Steel Appliance(s), Cooktop, Built-In Oven | |
| Not in DB | |
| Clubhouse, Park, Pool, Tennis Court(s), Lake, Water Rights, Curbs, Sidewalks, Street Lights, Street Paved | |
| — | |
| — | |
| — |
Tax History
| Year | Property Taxes |
|---|---|
| 2021 | $12,227 |
Contact Agent
Nearby Similar Homes
Nearby Sold Comparables
Contact Agent
Listing Provided By
Coldwell Banker Real Estate Group

