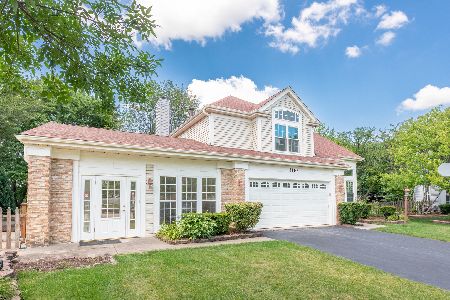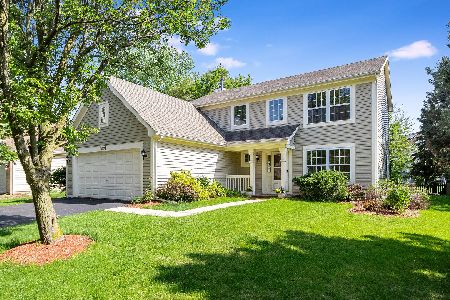3120 Haverhill Drive, Aurora, Illinois 60502
$300,000
|
Sold
|
|
| Status: | Closed |
| Sqft: | 1,960 |
| Cost/Sqft: | $153 |
| Beds: | 3 |
| Baths: | 3 |
| Year Built: | 1994 |
| Property Taxes: | $8,356 |
| Days On Market: | 4764 |
| Lot Size: | 0,24 |
Description
BRIGHT & CHEERY! You Will Love This Open Floor Plan With Expansive Windows & Soaring Ceilings! Large Loft Overlooks Switch Staircase! Delightful Appointments In Every Rm Including Granite, Updated BR Vanities & Lighting, Molding & Mirrored Accents in Master BR & Over-the-Top Mstr Bath with Waterfall Faucets! Super Fin Basement Includes Media Center, Kitchenette & Office! Fenced Yard w/ Pond View! Make This One Yours!
Property Specifics
| Single Family | |
| — | |
| Traditional | |
| 1994 | |
| Full | |
| HAMPSHIRE | |
| No | |
| 0.24 |
| Du Page | |
| Concord Valley | |
| 200 / Annual | |
| None | |
| Public | |
| Public Sewer | |
| 08247250 | |
| 0708302004 |
Nearby Schools
| NAME: | DISTRICT: | DISTANCE: | |
|---|---|---|---|
|
Grade School
Young Elementary School |
204 | — | |
|
Middle School
Granger Middle School |
204 | Not in DB | |
|
High School
Metea Valley High School |
204 | Not in DB | |
Property History
| DATE: | EVENT: | PRICE: | SOURCE: |
|---|---|---|---|
| 22 Feb, 2013 | Sold | $300,000 | MRED MLS |
| 15 Jan, 2013 | Under contract | $299,900 | MRED MLS |
| 10 Jan, 2013 | Listed for sale | $299,900 | MRED MLS |
| 18 Nov, 2015 | Sold | $330,000 | MRED MLS |
| 12 Oct, 2015 | Under contract | $339,000 | MRED MLS |
| — | Last price change | $344,900 | MRED MLS |
| 18 Aug, 2015 | Listed for sale | $344,900 | MRED MLS |
Room Specifics
Total Bedrooms: 3
Bedrooms Above Ground: 3
Bedrooms Below Ground: 0
Dimensions: —
Floor Type: Carpet
Dimensions: —
Floor Type: Carpet
Full Bathrooms: 3
Bathroom Amenities: Separate Shower,Double Sink,Garden Tub,Double Shower
Bathroom in Basement: 0
Rooms: Kitchen,Loft,Office,Recreation Room
Basement Description: Finished
Other Specifics
| 2 | |
| Concrete Perimeter | |
| Asphalt | |
| Deck | |
| Cul-De-Sac,Fenced Yard,Landscaped,Pond(s),Water View | |
| 41X116X68X73X115 | |
| — | |
| Full | |
| Vaulted/Cathedral Ceilings, Skylight(s), Bar-Dry, First Floor Laundry | |
| Range, Microwave, Dishwasher, Refrigerator, Bar Fridge, Disposal | |
| Not in DB | |
| Sidewalks, Street Lights, Street Paved | |
| — | |
| — | |
| Gas Log, Gas Starter |
Tax History
| Year | Property Taxes |
|---|---|
| 2013 | $8,356 |
| 2015 | $8,908 |
Contact Agent
Nearby Similar Homes
Nearby Sold Comparables
Contact Agent
Listing Provided By
Coldwell Banker The Real Estate Group







