3121 Hopewell Drive, Aurora, Illinois 60502
$430,000
|
Sold
|
|
| Status: | Closed |
| Sqft: | 1,748 |
| Cost/Sqft: | $237 |
| Beds: | 3 |
| Baths: | 3 |
| Year Built: | 1998 |
| Property Taxes: | $6,552 |
| Days On Market: | 627 |
| Lot Size: | 0,17 |
Description
Step into this charming sunlit home in the desirable Cambridge Chase subdivision. As you enter, you're greeted by a grand two-story entryway leading to a formal living space and dining area, both adorned with gorgeous cherry hardwood floors. The seamless flow continues into the kitchen, boasting granite counters, SS appliances, and sliding glass doors that open to a deck and fenced-in backyard, perfect for entertaining. Completing the first floor is a cozy family room with a brick fireplace, a convenient half bath, laundry room, and attached 2-car garage. Upstairs, an open staircase leads to the master bedroom with an ensuite bathroom and walk-in closet, offering a peaceful retreat. Two additional spacious bedrooms and a charming second bath complete the upper level. Nestled within District 204, this home is just a short walk to Metea Valley High School, minutes away from the I-88 corridor & Rt. 59 Train Station and a short drive to Fox Valley Mall. NEW 2023 - Furnace, A/C, Water Heater NEW 2024 - Washer/Dryer, Dishwasher, Garbage Disposal
Property Specifics
| Single Family | |
| — | |
| — | |
| 1998 | |
| — | |
| — | |
| No | |
| 0.17 |
| — | |
| Cambridge Chase | |
| 230 / Annual | |
| — | |
| — | |
| — | |
| 12047798 | |
| 0708302037 |
Nearby Schools
| NAME: | DISTRICT: | DISTANCE: | |
|---|---|---|---|
|
Middle School
Granger Middle School |
204 | Not in DB | |
|
High School
Metea Valley High School |
204 | Not in DB | |
Property History
| DATE: | EVENT: | PRICE: | SOURCE: |
|---|---|---|---|
| 5 Jun, 2024 | Sold | $430,000 | MRED MLS |
| 11 May, 2024 | Under contract | $415,000 | MRED MLS |
| 9 May, 2024 | Listed for sale | $415,000 | MRED MLS |
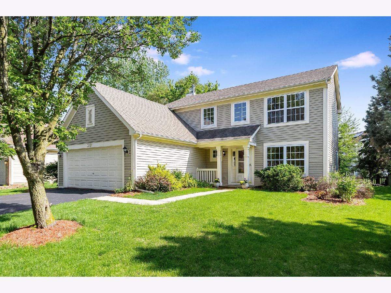
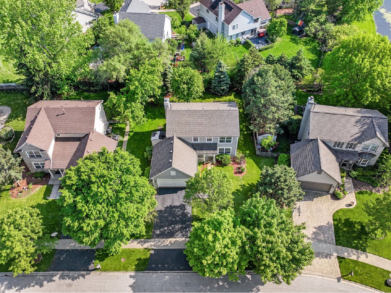
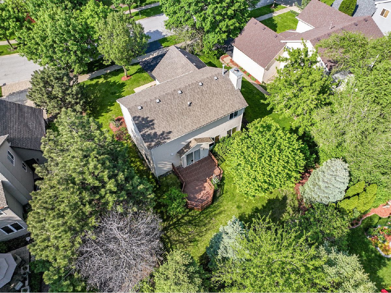
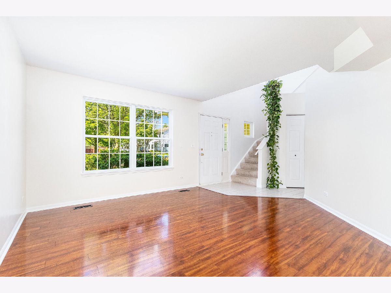
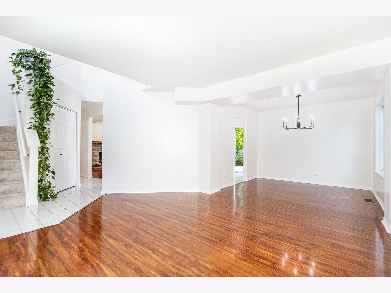
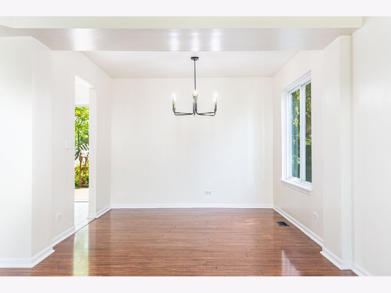
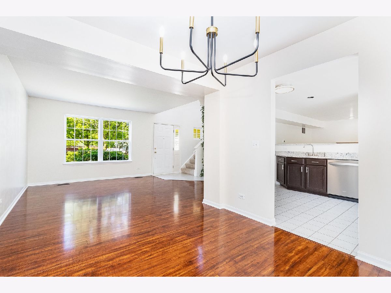
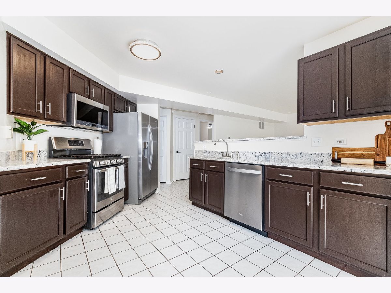
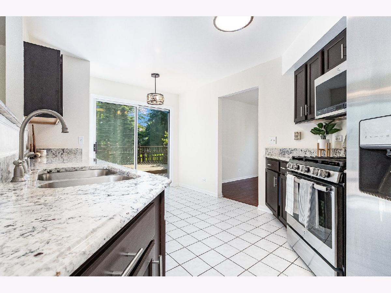
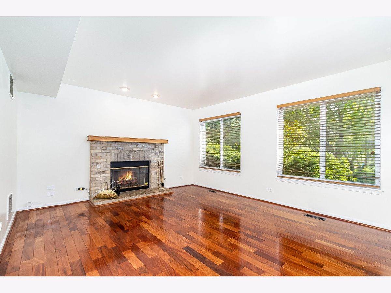
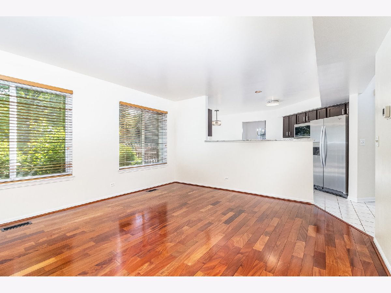
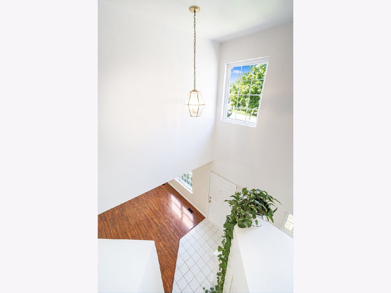
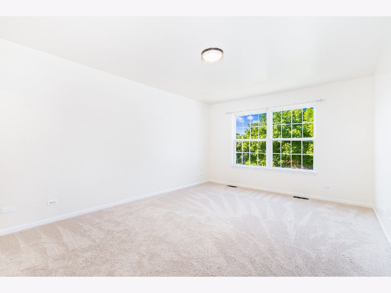
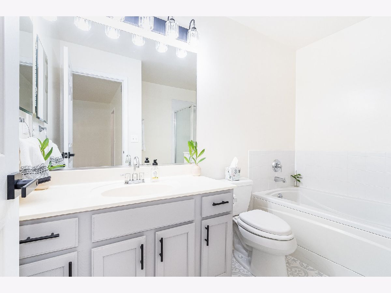
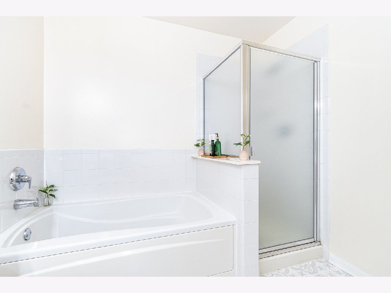
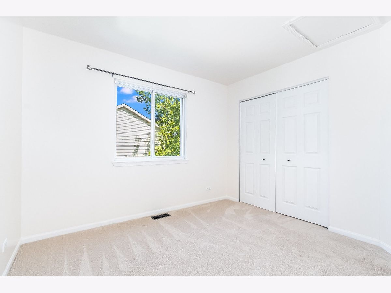
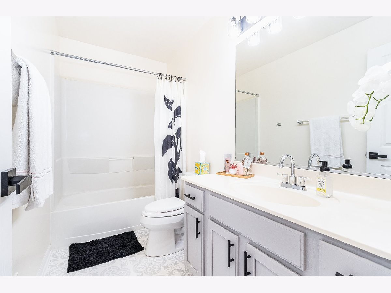
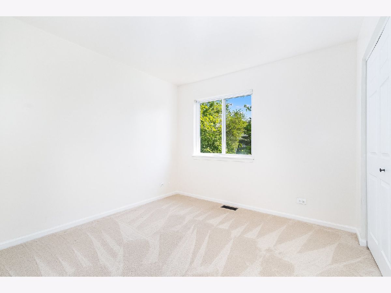
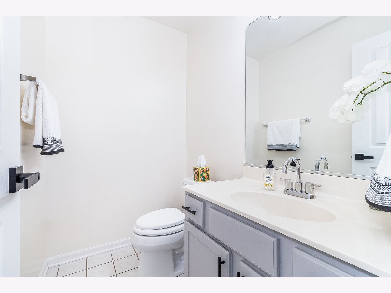
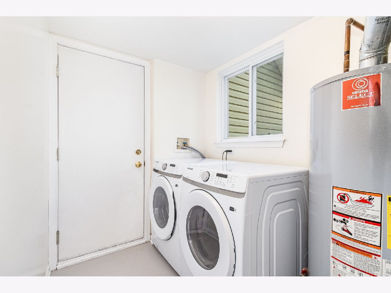
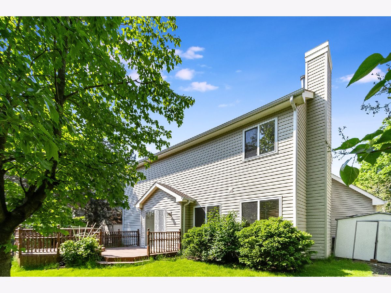
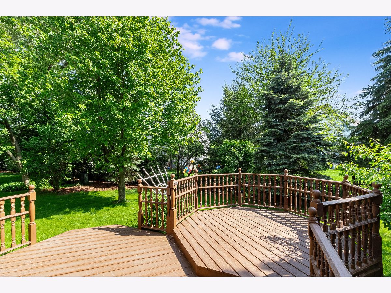
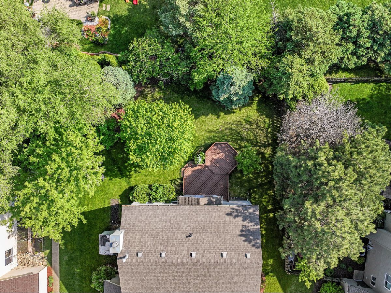
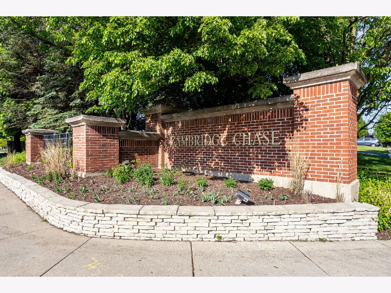
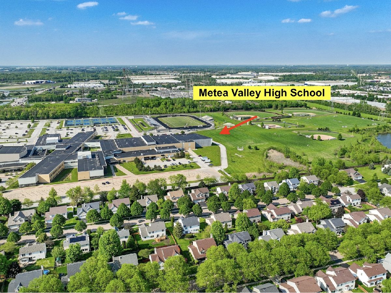
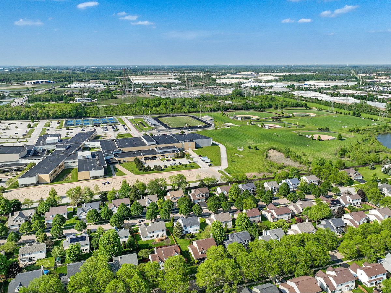
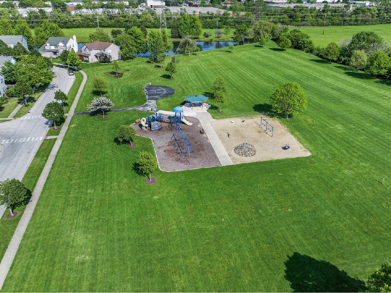
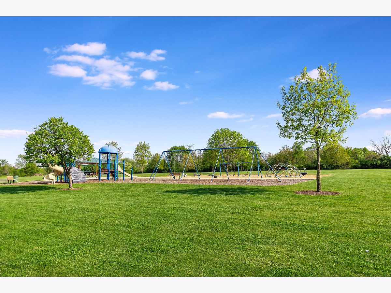
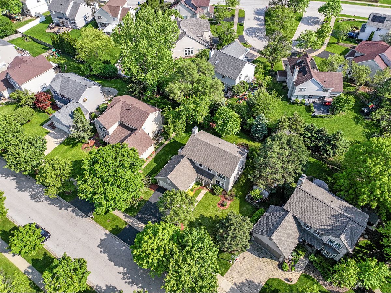
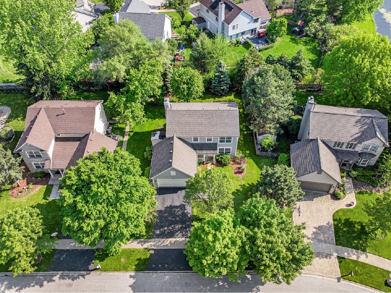
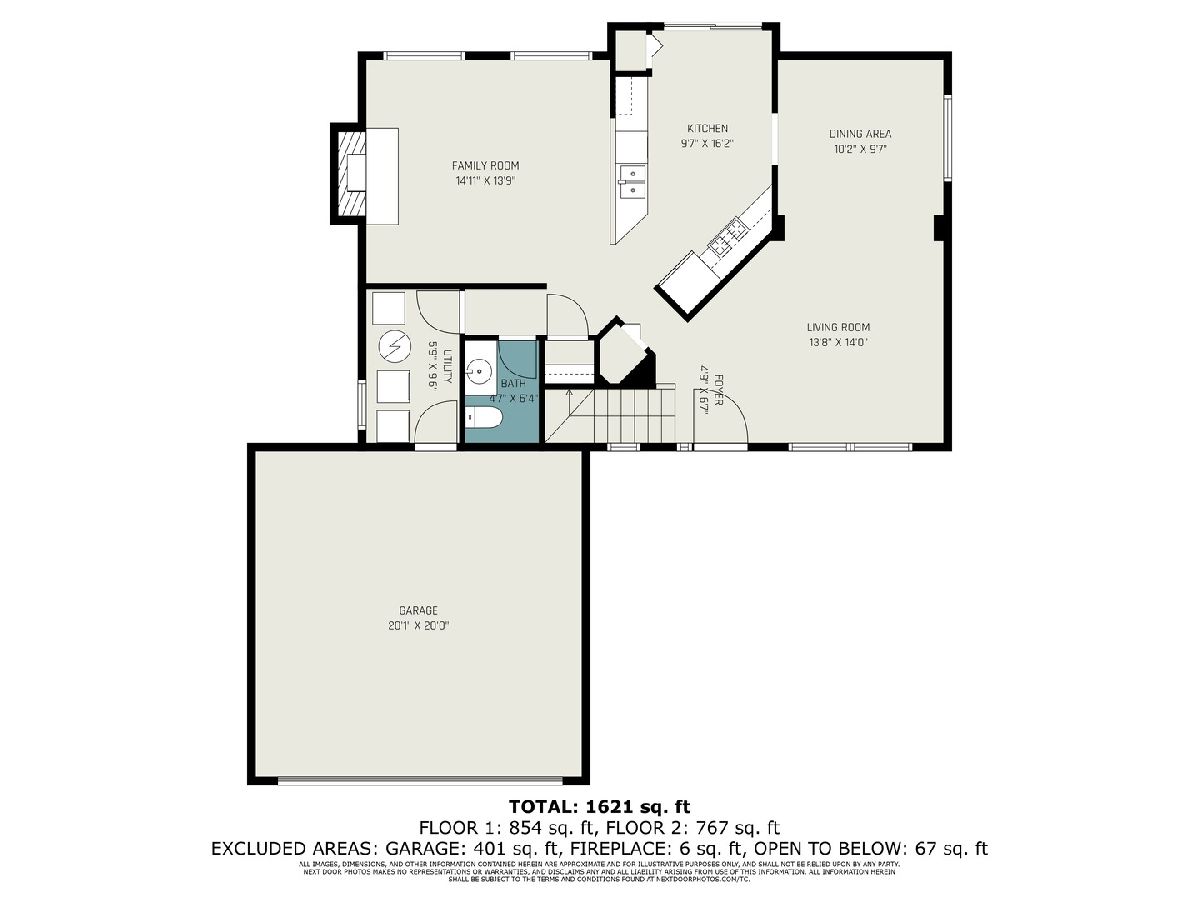
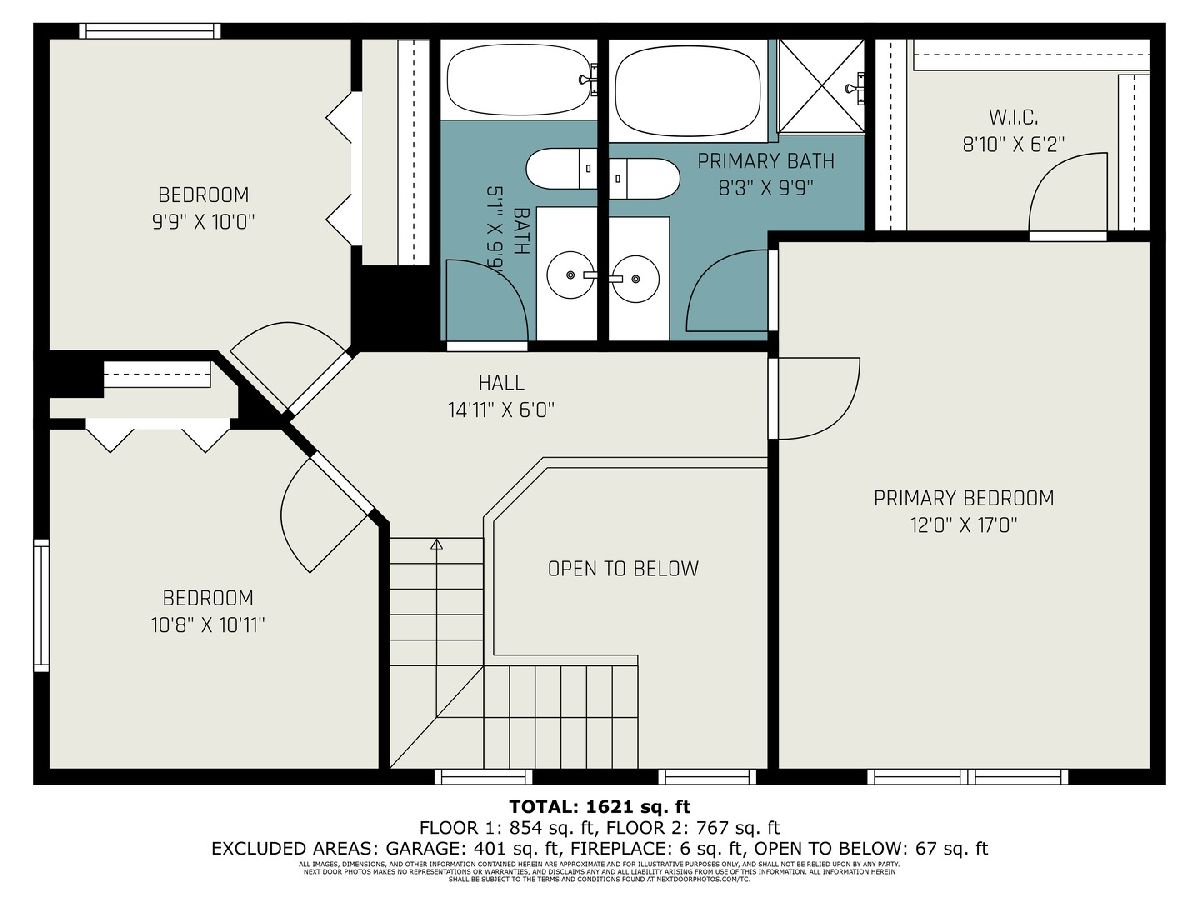
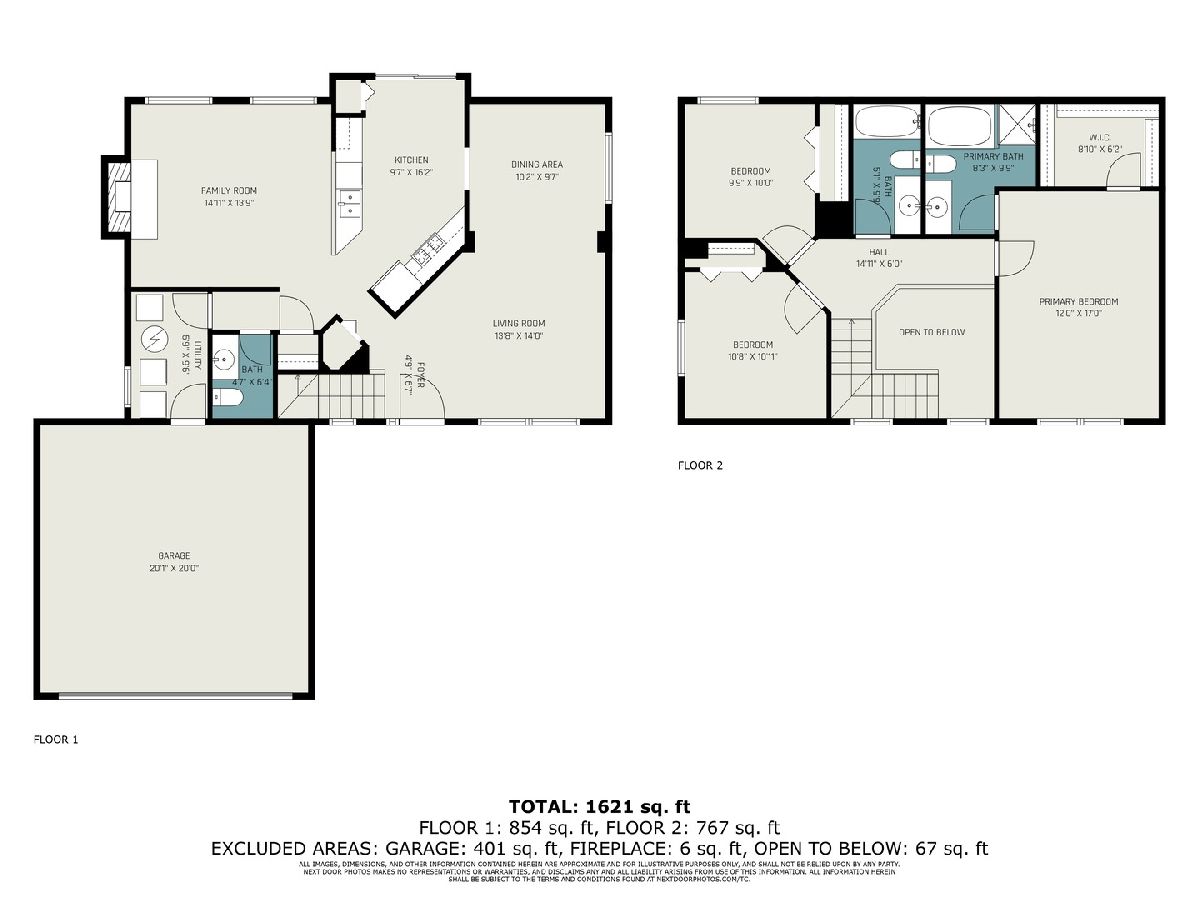
Room Specifics
Total Bedrooms: 3
Bedrooms Above Ground: 3
Bedrooms Below Ground: 0
Dimensions: —
Floor Type: —
Dimensions: —
Floor Type: —
Full Bathrooms: 3
Bathroom Amenities: Separate Shower,Soaking Tub
Bathroom in Basement: 0
Rooms: —
Basement Description: None
Other Specifics
| 2 | |
| — | |
| Asphalt | |
| — | |
| — | |
| 7405 | |
| — | |
| — | |
| — | |
| — | |
| Not in DB | |
| — | |
| — | |
| — | |
| — |
Tax History
| Year | Property Taxes |
|---|---|
| 2024 | $6,552 |
Contact Agent
Nearby Similar Homes
Nearby Sold Comparables
Contact Agent
Listing Provided By
john greene, Realtor





