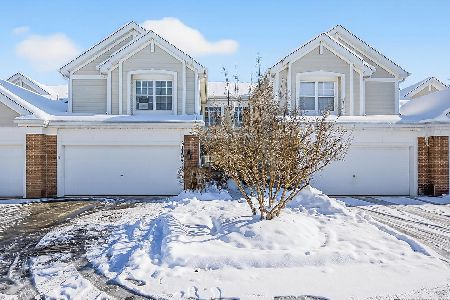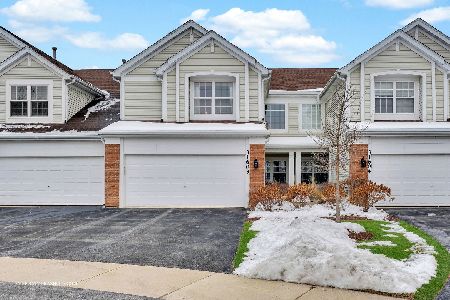31206 Carpenter Court, Warrenville, Illinois 60555
$307,000
|
Sold
|
|
| Status: | Closed |
| Sqft: | 1,905 |
| Cost/Sqft: | $163 |
| Beds: | 3 |
| Baths: | 3 |
| Year Built: | 1999 |
| Property Taxes: | $5,828 |
| Days On Market: | 2450 |
| Lot Size: | 0,00 |
Description
Completely renovated, spacious end-unit townhome featuring coveted 1st floor master suite. Open concept floor plan with kitchen flowing into double height living and dining areas centered around newly redone gas logs fireplace with stone surround. High-end kitchen remodel featuring expansive white cabinetry and granite countertops, accented by oversized quartz island perfect for entertaining. 1st floor master features beautifully upgraded master bathroom with spa-like shower, double vanity and walk-in closet. New hardwood floors throughout 1st level and new carpet throughout 2nd level. Newer windows, furnace and A/C replaced in 2012. Professionally painted throughout. Two bedrooms upstairs, plus bonus loft and storage areas. Enjoy the views from this rarely available corner lot home with front porch and back patio overlooking the abundant green space, pond and river trail. Maintenance-free living at its best!
Property Specifics
| Condos/Townhomes | |
| 2 | |
| — | |
| 1999 | |
| None | |
| WARRENVILLE | |
| No | |
| — |
| Du Page | |
| Cantera | |
| 296 / Monthly | |
| Insurance,Exterior Maintenance,Lawn Care,Scavenger,Snow Removal | |
| Public | |
| Sewer-Storm | |
| 10381477 | |
| 0435421153 |
Nearby Schools
| NAME: | DISTRICT: | DISTANCE: | |
|---|---|---|---|
|
Grade School
Bower Elementary School |
200 | — | |
|
Middle School
Hubble Middle School |
200 | Not in DB | |
|
High School
Wheaton Warrenville South H S |
200 | Not in DB | |
Property History
| DATE: | EVENT: | PRICE: | SOURCE: |
|---|---|---|---|
| 24 Sep, 2015 | Sold | $275,000 | MRED MLS |
| 8 Jun, 2015 | Under contract | $286,000 | MRED MLS |
| 31 May, 2015 | Listed for sale | $286,000 | MRED MLS |
| 21 Jun, 2019 | Sold | $307,000 | MRED MLS |
| 17 May, 2019 | Under contract | $310,000 | MRED MLS |
| 16 May, 2019 | Listed for sale | $310,000 | MRED MLS |
Room Specifics
Total Bedrooms: 3
Bedrooms Above Ground: 3
Bedrooms Below Ground: 0
Dimensions: —
Floor Type: Carpet
Dimensions: —
Floor Type: Carpet
Full Bathrooms: 3
Bathroom Amenities: Separate Shower,Double Sink
Bathroom in Basement: 0
Rooms: Loft,Storage
Basement Description: Slab
Other Specifics
| 2 | |
| Concrete Perimeter | |
| Asphalt | |
| Patio, Porch, Storms/Screens, End Unit | |
| Common Grounds,Corner Lot,Water View | |
| COMMON | |
| — | |
| Full | |
| Vaulted/Cathedral Ceilings, Hardwood Floors, First Floor Bedroom, First Floor Laundry, First Floor Full Bath, Walk-In Closet(s) | |
| Range, Microwave, Dishwasher, Refrigerator, Washer, Dryer, Disposal | |
| Not in DB | |
| — | |
| — | |
| — | |
| Gas Log |
Tax History
| Year | Property Taxes |
|---|---|
| 2015 | $4,620 |
| 2019 | $5,828 |
Contact Agent
Nearby Similar Homes
Nearby Sold Comparables
Contact Agent
Listing Provided By
WHS Realty Investments LLC







