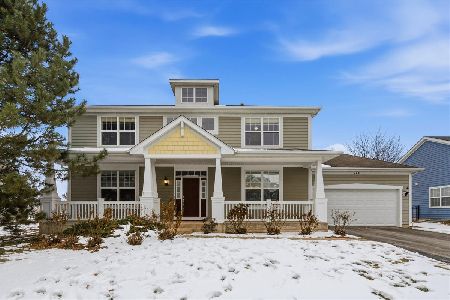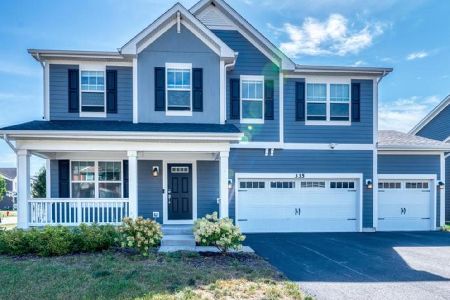3121 Chalkstone Avenue, Elgin, Illinois 60124
$325,000
|
Sold
|
|
| Status: | Closed |
| Sqft: | 2,825 |
| Cost/Sqft: | $117 |
| Beds: | 4 |
| Baths: | 3 |
| Year Built: | 2006 |
| Property Taxes: | $9,503 |
| Days On Market: | 2795 |
| Lot Size: | 0,24 |
Description
This turn-key home is a well-maintained and nicely upgraded Wilkinson model which features 4 bdrms upstairs plus a 1st floor office/den with french doors, 2-story foyer, dark oak hardwood floors, living room, dining room, family room with fireplace, kitchen w/ large eating area, stainless steel appl's, island, upgraded cabinets, walk-in pantry, spacious mud-room, plenty of recessed lights thru-out, full basement with high ceilings! Master suite boasts abundant natural lighting, spacious full bath as well as his and hers closets. There's nothing left to do as this beauty is move-in ready!
Property Specifics
| Single Family | |
| — | |
| — | |
| 2006 | |
| Full,English | |
| — | |
| No | |
| 0.24 |
| Kane | |
| — | |
| 300 / Annual | |
| Other | |
| Public | |
| Public Sewer | |
| 10009391 | |
| 0619225007 |
Property History
| DATE: | EVENT: | PRICE: | SOURCE: |
|---|---|---|---|
| 14 Jan, 2011 | Sold | $240,000 | MRED MLS |
| 1 Nov, 2010 | Under contract | $244,900 | MRED MLS |
| 15 Sep, 2010 | Listed for sale | $250,000 | MRED MLS |
| 24 Aug, 2018 | Sold | $325,000 | MRED MLS |
| 10 Jul, 2018 | Under contract | $329,900 | MRED MLS |
| 7 Jul, 2018 | Listed for sale | $329,900 | MRED MLS |
Room Specifics
Total Bedrooms: 4
Bedrooms Above Ground: 4
Bedrooms Below Ground: 0
Dimensions: —
Floor Type: Carpet
Dimensions: —
Floor Type: Carpet
Dimensions: —
Floor Type: Carpet
Full Bathrooms: 3
Bathroom Amenities: —
Bathroom in Basement: 0
Rooms: Eating Area,Den,Pantry,Walk In Closet
Basement Description: Unfinished
Other Specifics
| 2.5 | |
| — | |
| — | |
| — | |
| — | |
| QUARTER ACRE | |
| Unfinished | |
| Full | |
| Hardwood Floors, First Floor Laundry | |
| — | |
| Not in DB | |
| Clubhouse, Tennis Courts | |
| — | |
| — | |
| Wood Burning, Gas Starter |
Tax History
| Year | Property Taxes |
|---|---|
| 2011 | $8,361 |
| 2018 | $9,503 |
Contact Agent
Nearby Similar Homes
Nearby Sold Comparables
Contact Agent
Listing Provided By
Ardain Real Estate Inc.








