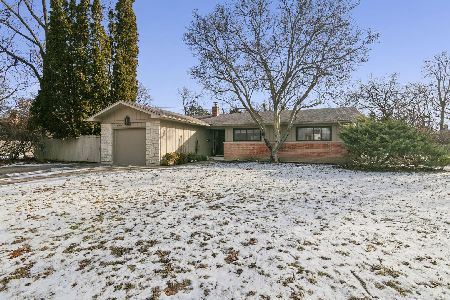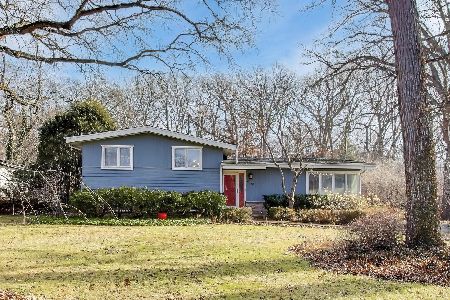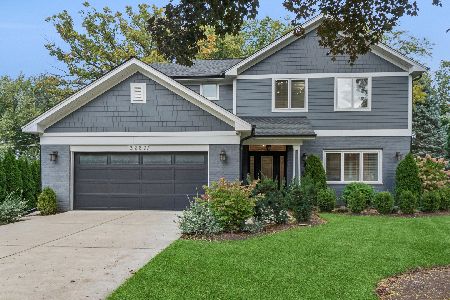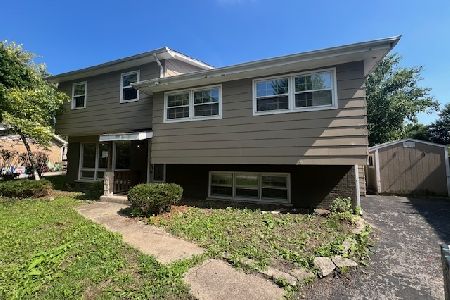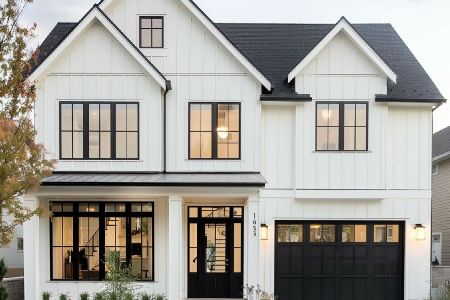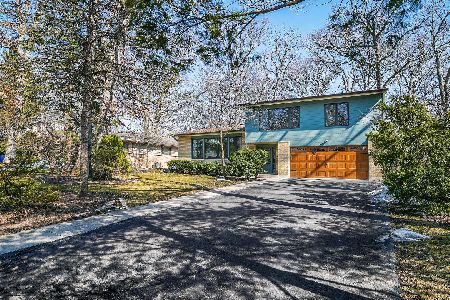3121 Dato Avenue, Highland Park, Illinois 60035
$602,975
|
Sold
|
|
| Status: | Closed |
| Sqft: | 2,998 |
| Cost/Sqft: | $207 |
| Beds: | 4 |
| Baths: | 4 |
| Year Built: | 1927 |
| Property Taxes: | $12,405 |
| Days On Market: | 3511 |
| Lot Size: | 0,37 |
Description
Very well maintained Elizabethan Tudor with fabulous family room addition. One of the original homes in the neighborhood on gracious third of an acre lot with great curb appeal. Registered with historic society this home retains its period charm while possessing modern lifestyle livability. It boasts a large first floor master suite with whirlpool tub, steam shower, large walk-in closet and office space. All new copper plumbing with water/sewer lines, updated electric, re-glazed windows, re-built chimney. Well maintained slate roof on original house along with 2014 new roof on addition and 2.5 car garage. Hardwood floors throughout, wonderful cathedral ceiling in family room bringing in lots of natural light, quaint built in cabinetry in dining room and throughout the home and tons of potential to finish off the English basement with 6 ft ceilings. Professionally designed and installed landscaping by award winning Craig Bergman on a wooded lot. Don't miss seeing this special home.
Property Specifics
| Single Family | |
| — | |
| Tudor | |
| 1927 | |
| Full | |
| — | |
| No | |
| 0.37 |
| Lake | |
| — | |
| 0 / Not Applicable | |
| None | |
| Lake Michigan | |
| Public Sewer, Sewer-Storm | |
| 09258159 | |
| 16151040070000 |
Nearby Schools
| NAME: | DISTRICT: | DISTANCE: | |
|---|---|---|---|
|
Grade School
Wayne Thomas Elementary School |
112 | — | |
|
Middle School
Northwood Junior High School |
112 | Not in DB | |
|
High School
Highland Park High School |
113 | Not in DB | |
Property History
| DATE: | EVENT: | PRICE: | SOURCE: |
|---|---|---|---|
| 22 Jul, 2016 | Sold | $602,975 | MRED MLS |
| 16 Jun, 2016 | Under contract | $619,900 | MRED MLS |
| 15 Jun, 2016 | Listed for sale | $619,900 | MRED MLS |
Room Specifics
Total Bedrooms: 4
Bedrooms Above Ground: 4
Bedrooms Below Ground: 0
Dimensions: —
Floor Type: Hardwood
Dimensions: —
Floor Type: Hardwood
Dimensions: —
Floor Type: Hardwood
Full Bathrooms: 4
Bathroom Amenities: Separate Shower,Steam Shower,Double Sink
Bathroom in Basement: 1
Rooms: Eating Area,Office,Loft,Walk In Closet
Basement Description: Unfinished
Other Specifics
| 2.5 | |
| Block,Concrete Perimeter | |
| Asphalt | |
| Patio, Brick Paver Patio | |
| — | |
| 179X90 | |
| Unfinished | |
| Full | |
| Vaulted/Cathedral Ceilings, Skylight(s), Bar-Wet, Hardwood Floors, First Floor Bedroom, First Floor Laundry | |
| Range, Microwave, Refrigerator, Washer, Dryer, Disposal | |
| Not in DB | |
| — | |
| — | |
| — | |
| Wood Burning |
Tax History
| Year | Property Taxes |
|---|---|
| 2016 | $12,405 |
Contact Agent
Nearby Similar Homes
Nearby Sold Comparables
Contact Agent
Listing Provided By
@properties

