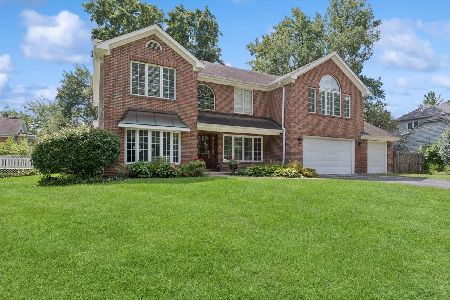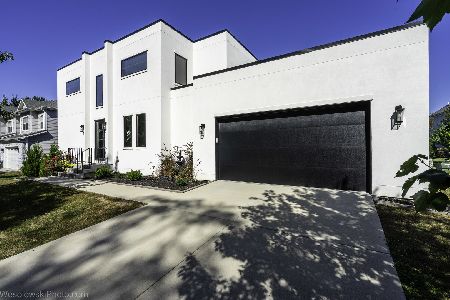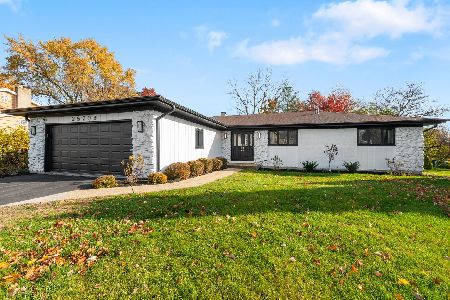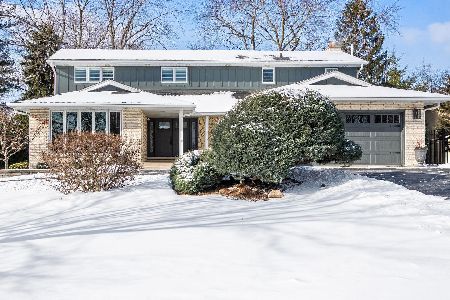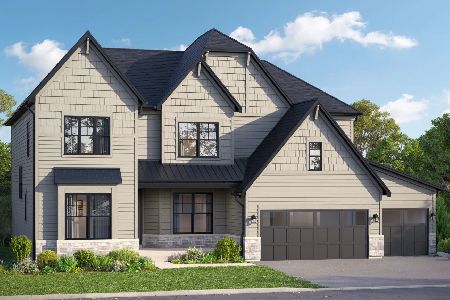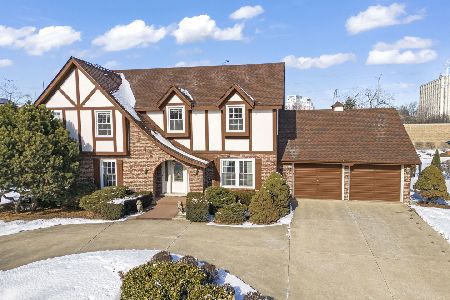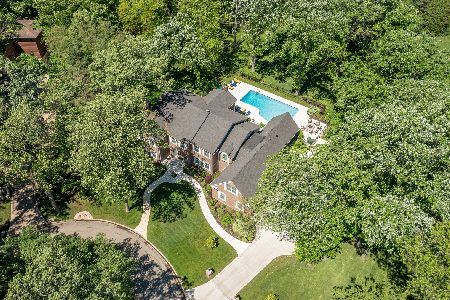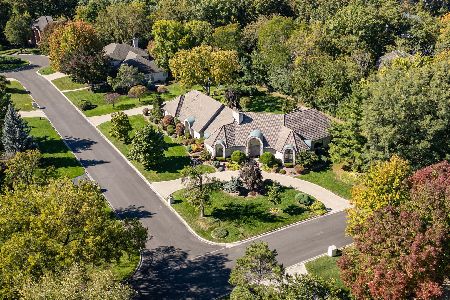3121 Heritage Oaks Lane, Oak Brook, Illinois 60523
$1,675,000
|
Sold
|
|
| Status: | Closed |
| Sqft: | 8,388 |
| Cost/Sqft: | $203 |
| Beds: | 7 |
| Baths: | 9 |
| Year Built: | 1982 |
| Property Taxes: | $23,155 |
| Days On Market: | 3674 |
| Lot Size: | 1,30 |
Description
Magnificent Oak Brook Estate in gated community. This prairie style home sits on 1.3 acres of private and pristine grounds. The meticulously maintained and updated home features grand windows and large decks to take advantage of the spectacular views. Be impressed by the luxurious features of this 7 bedroom, 8.5 bath home. The dream kitchen was recently updated to include 2 Viking ovens & 6 burner cook top, Sub Zero fridge & freezer, Thermador indoor bbq, wine cooler, custom cabinetry, 2 sinks, island and granite counters. All updated baths (7 en-suites). An entertainers living room and dining room, 4 fireplaces, office, 2 laundry rooms, and elevator. Walk out finished lower lever w/ media center, recreation space, extra kitchen, exercise room, sauna, locker room and an amazing sport court. State of the art home entertainment systems; whole house sound system, 2 media centers, security system & 16 flat screen TVs included. Attached 4 car heated garage. New HVAC systems. Great schools!
Property Specifics
| Single Family | |
| — | |
| Prairie | |
| 1982 | |
| Full,Walkout | |
| — | |
| No | |
| 1.3 |
| Du Page | |
| Heritage Oaks | |
| 1800 / Annual | |
| Insurance,Security,Snow Removal | |
| Lake Michigan | |
| Public Sewer | |
| 09133732 | |
| 0633101034 |
Nearby Schools
| NAME: | DISTRICT: | DISTANCE: | |
|---|---|---|---|
|
Grade School
Highland Elementary School |
58 | — | |
|
Middle School
Herrick Middle School |
58 | Not in DB | |
|
High School
North High School |
99 | Not in DB | |
Property History
| DATE: | EVENT: | PRICE: | SOURCE: |
|---|---|---|---|
| 9 Dec, 2016 | Sold | $1,675,000 | MRED MLS |
| 11 Oct, 2016 | Under contract | $1,699,000 | MRED MLS |
| — | Last price change | $1,800,000 | MRED MLS |
| 8 Feb, 2016 | Listed for sale | $1,800,000 | MRED MLS |
Room Specifics
Total Bedrooms: 7
Bedrooms Above Ground: 7
Bedrooms Below Ground: 0
Dimensions: —
Floor Type: Carpet
Dimensions: —
Floor Type: Carpet
Dimensions: —
Floor Type: Carpet
Dimensions: —
Floor Type: —
Dimensions: —
Floor Type: —
Dimensions: —
Floor Type: —
Full Bathrooms: 9
Bathroom Amenities: Whirlpool,Separate Shower,Double Sink,Bidet
Bathroom in Basement: 1
Rooms: Kitchen,Bedroom 5,Bedroom 6,Bedroom 7,Exercise Room,Foyer,Media Room,Office,Other Room
Basement Description: Finished,Exterior Access
Other Specifics
| 4 | |
| Concrete Perimeter | |
| Brick,Concrete,Circular,Heated | |
| Deck, Patio, Porch Screened, Screened Deck, Storms/Screens | |
| Cul-De-Sac,Fenced Yard,Irregular Lot,Landscaped,Stream(s),Wooded | |
| 197X285X191X289 | |
| Unfinished | |
| Full | |
| Vaulted/Cathedral Ceilings, Sauna/Steam Room, Elevator, First Floor Bedroom, Second Floor Laundry, First Floor Full Bath | |
| Double Oven, Microwave, Dishwasher, High End Refrigerator, Bar Fridge, Freezer, Disposal, Trash Compactor, Indoor Grill, Wine Refrigerator | |
| Not in DB | |
| Street Paved | |
| — | |
| — | |
| Wood Burning, Attached Fireplace Doors/Screen, Gas Log, Gas Starter |
Tax History
| Year | Property Taxes |
|---|---|
| 2016 | $23,155 |
Contact Agent
Nearby Similar Homes
Nearby Sold Comparables
Contact Agent
Listing Provided By
Platinum Partners Realtors

