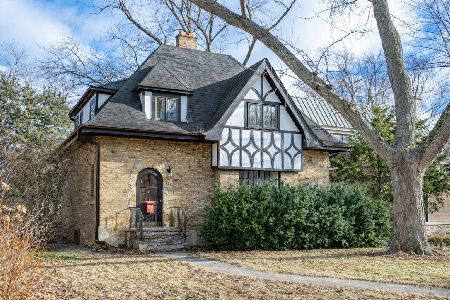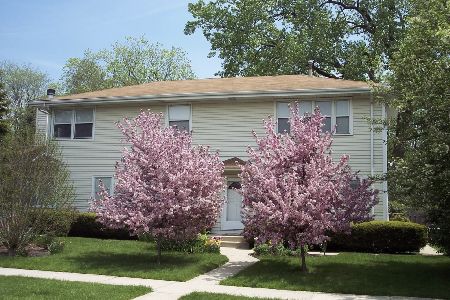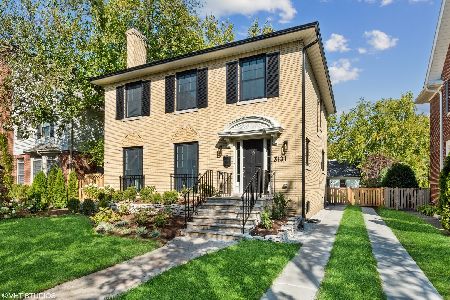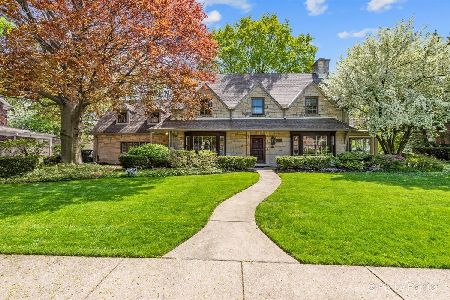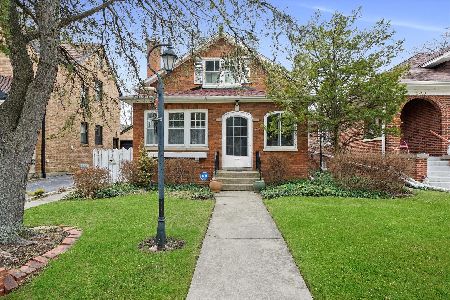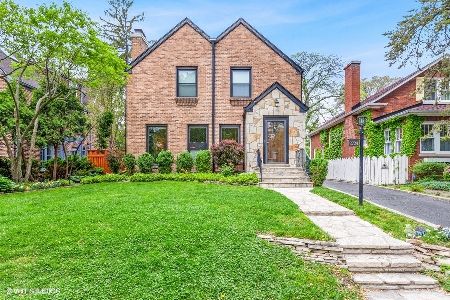3121 Thayer Street, Evanston, Illinois 60201
$752,000
|
Sold
|
|
| Status: | Closed |
| Sqft: | 2,365 |
| Cost/Sqft: | $325 |
| Beds: | 4 |
| Baths: | 3 |
| Year Built: | 1932 |
| Property Taxes: | $14,384 |
| Days On Market: | 2142 |
| Lot Size: | 0,17 |
Description
Sunshine pouring through the windows, hardwood floors, a roaring fire in the fireplace and views of a welcoming, tree-lined neighborhood - all found here! Spacious and meticulously maintained, this 4-bedroom boasts two garages and a deep lot in the coveted Willard School district! A solid home with large rooms, great flow, beautiful hardwood floors, newly updated kitchen, and bright and sunny family room. Entertain in style in large dining room with separate butlers pantry and easy flow to new kitchen. Attached one-car garage for convenience plus a detached 2-car garage for multiple cars, bikes and kids' toys. Cozy master bedroom with ensuite bath & dressing room. Three additional large bedrooms and hall bath on second floor yield the ideal floorplan. Large basement with bonus room and lots of storage. Enjoy Thayer Street's welcoming community and an ideal proximity to parks, schools, Starbucks, Metra and CTA. Tour virtually or in person with PPE protocols.
Property Specifics
| Single Family | |
| — | |
| — | |
| 1932 | |
| Full | |
| — | |
| No | |
| 0.17 |
| Cook | |
| — | |
| — / Not Applicable | |
| None | |
| Public | |
| Public Sewer | |
| 10668134 | |
| 05334100130000 |
Nearby Schools
| NAME: | DISTRICT: | DISTANCE: | |
|---|---|---|---|
|
Grade School
Willard Elementary School |
65 | — | |
|
Middle School
Haven Middle School |
65 | Not in DB | |
|
High School
Evanston Twp High School |
202 | Not in DB | |
Property History
| DATE: | EVENT: | PRICE: | SOURCE: |
|---|---|---|---|
| 18 Aug, 2020 | Sold | $752,000 | MRED MLS |
| 25 May, 2020 | Under contract | $769,000 | MRED MLS |
| — | Last price change | $799,000 | MRED MLS |
| 24 Mar, 2020 | Listed for sale | $799,000 | MRED MLS |
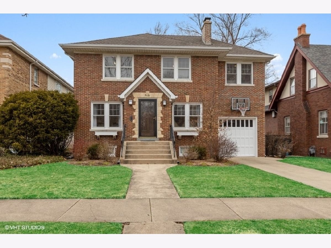
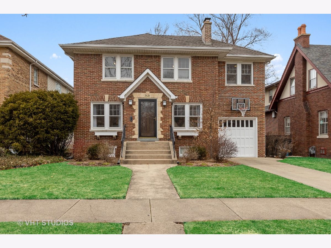
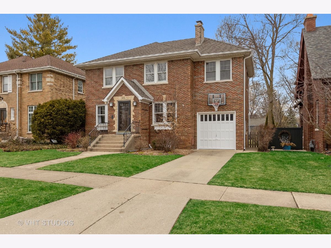
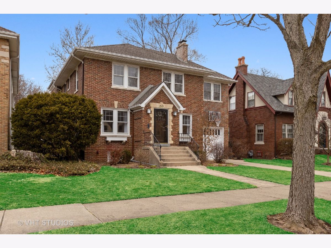
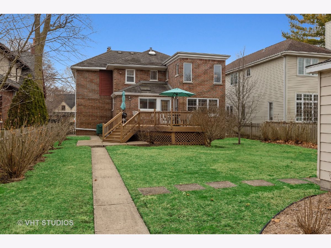
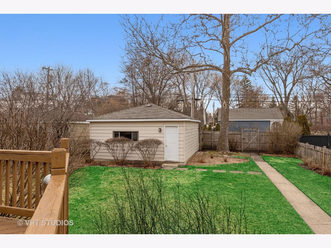
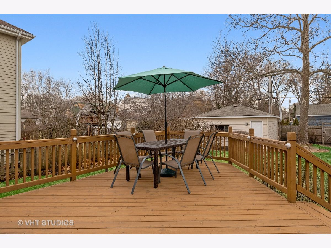
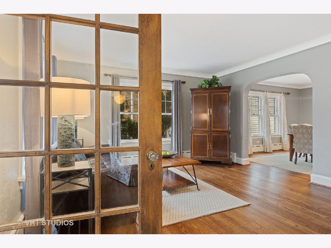
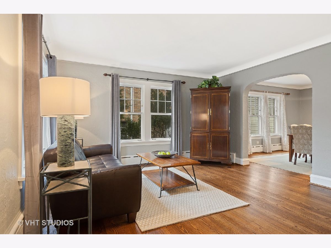
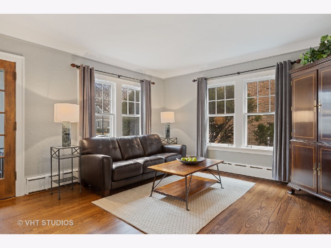
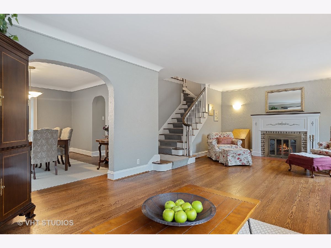
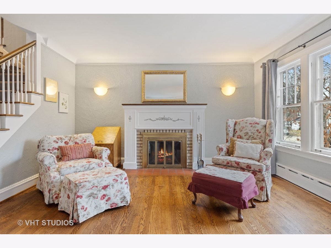
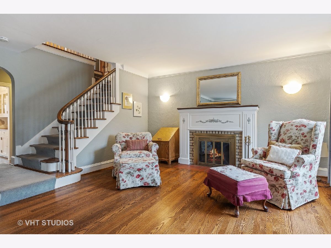
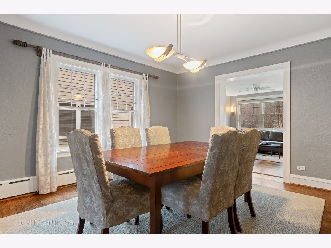
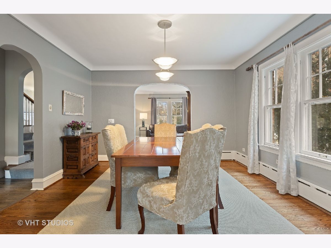
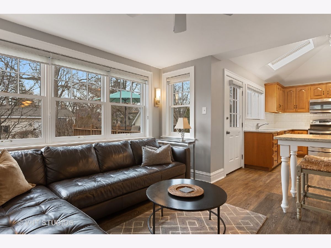
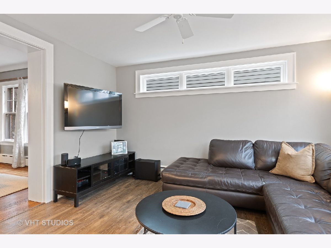
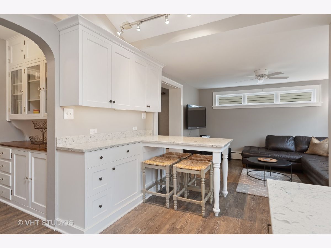
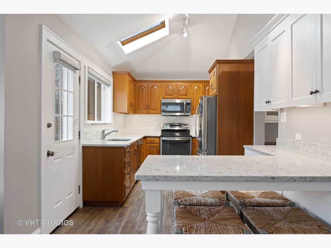
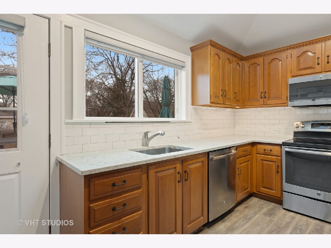
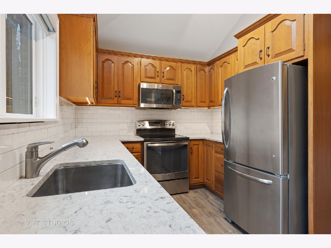
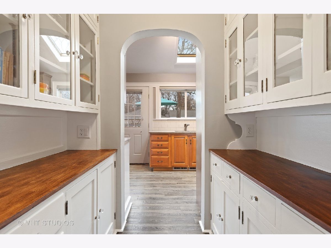
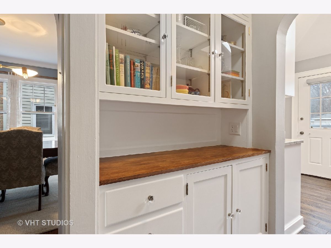
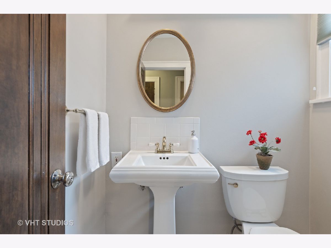
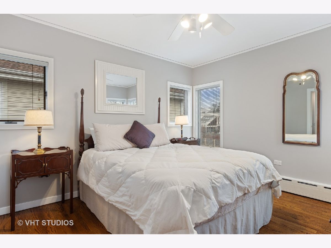
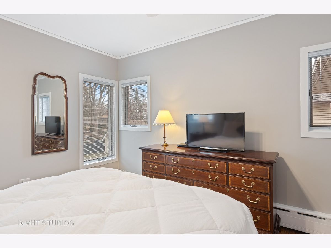
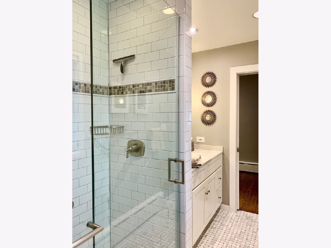
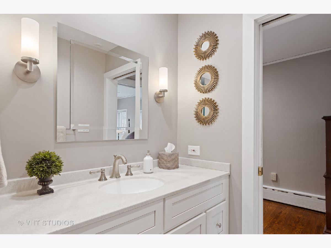
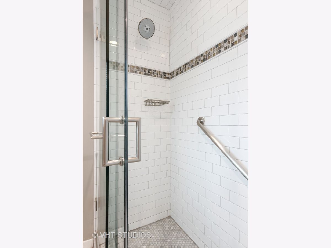
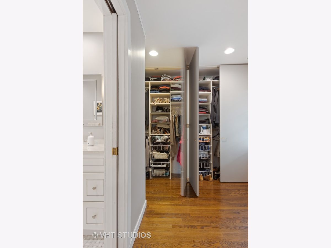
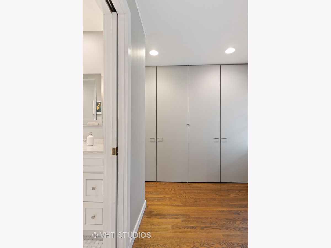
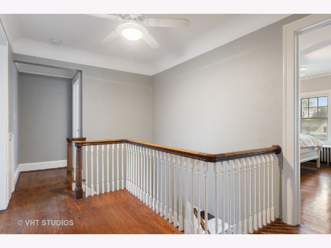
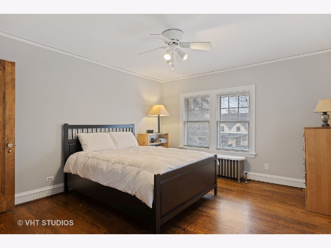
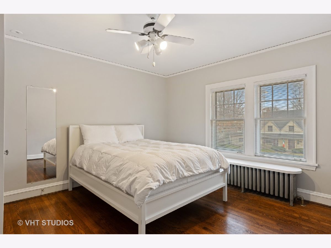
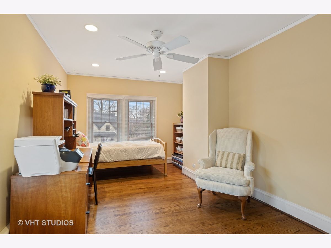
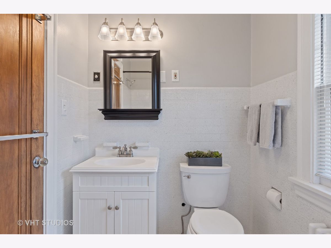
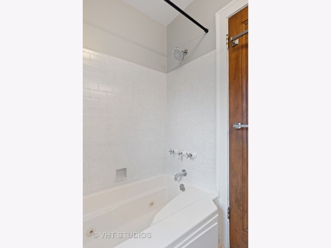
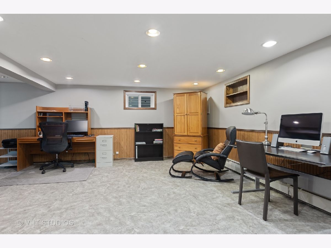
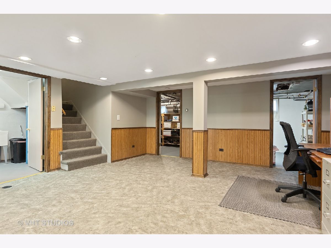
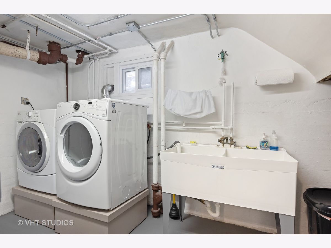
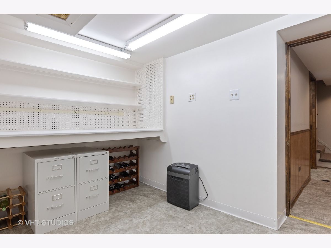
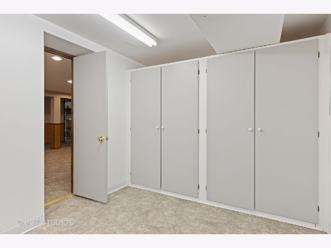
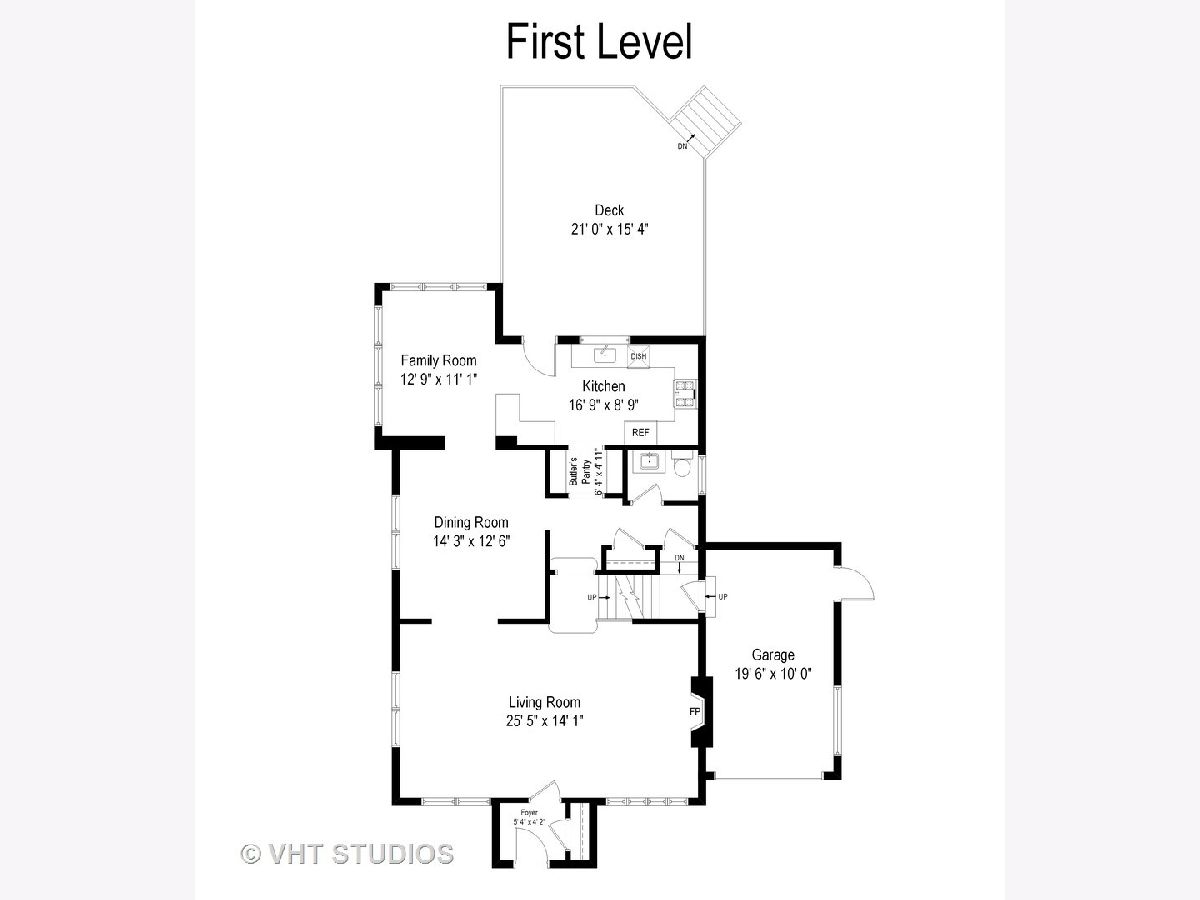
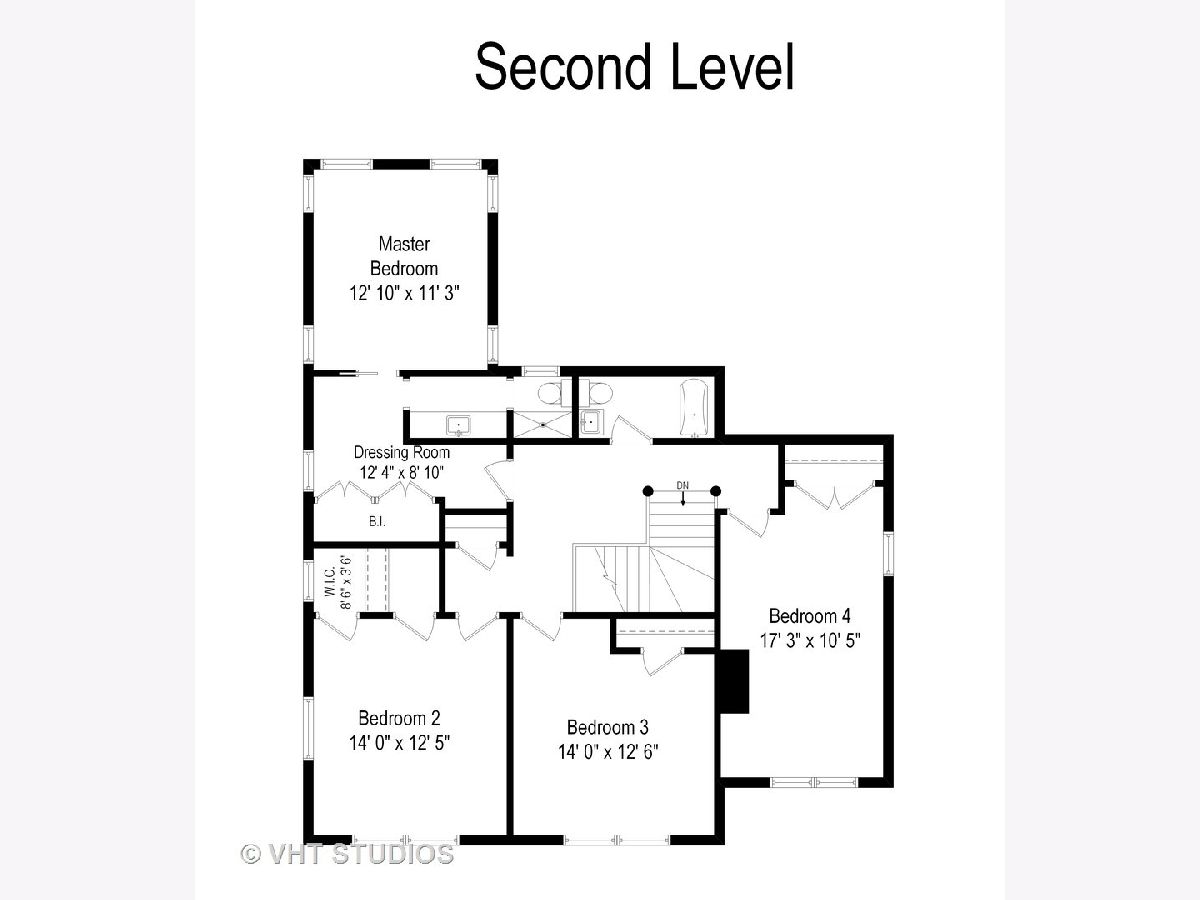
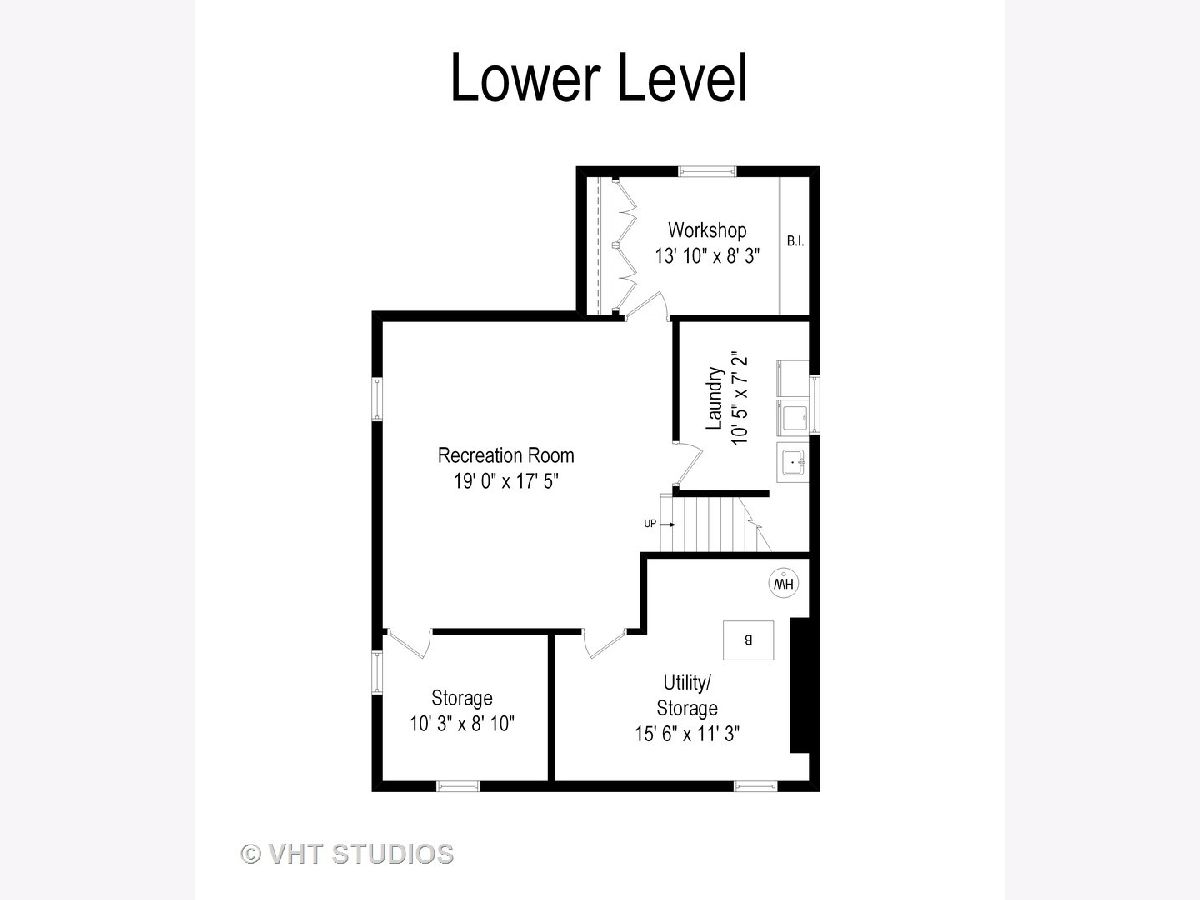
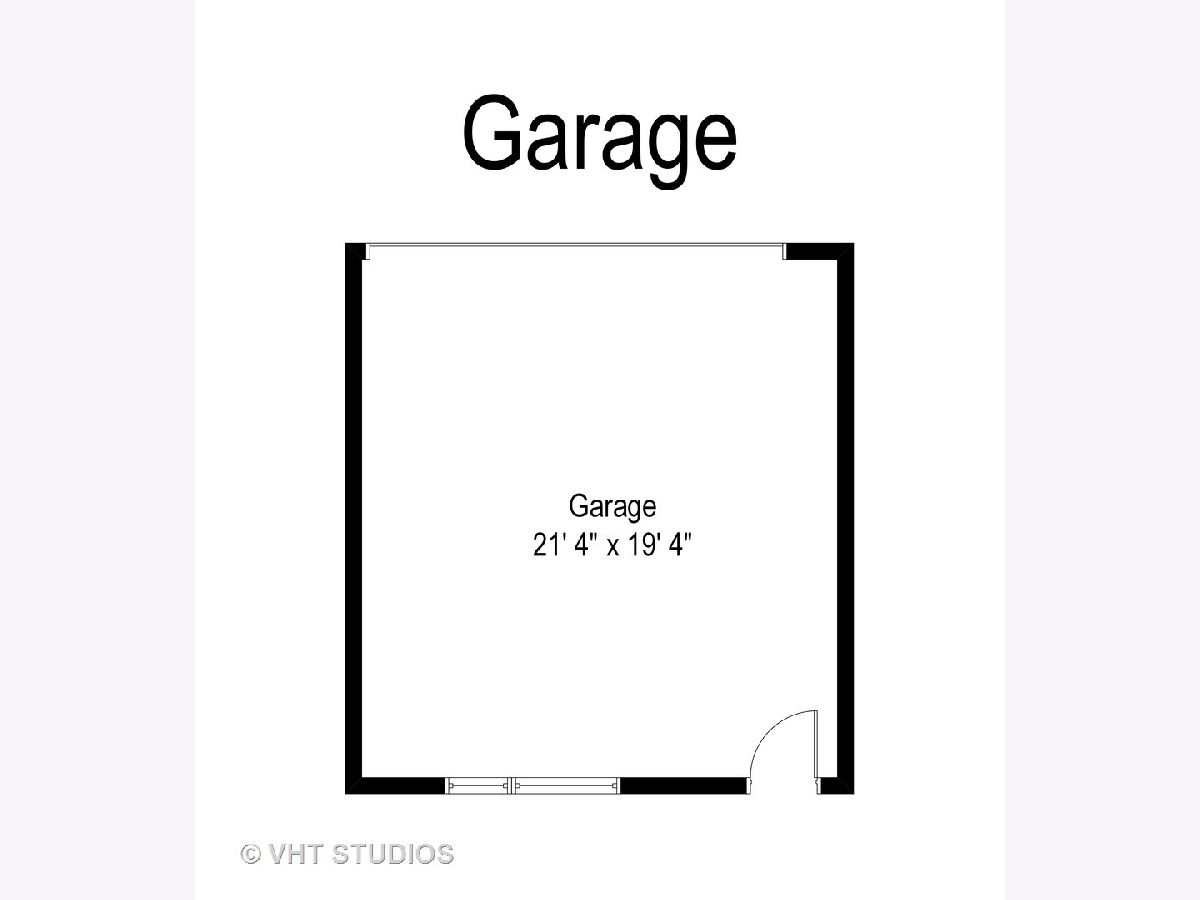
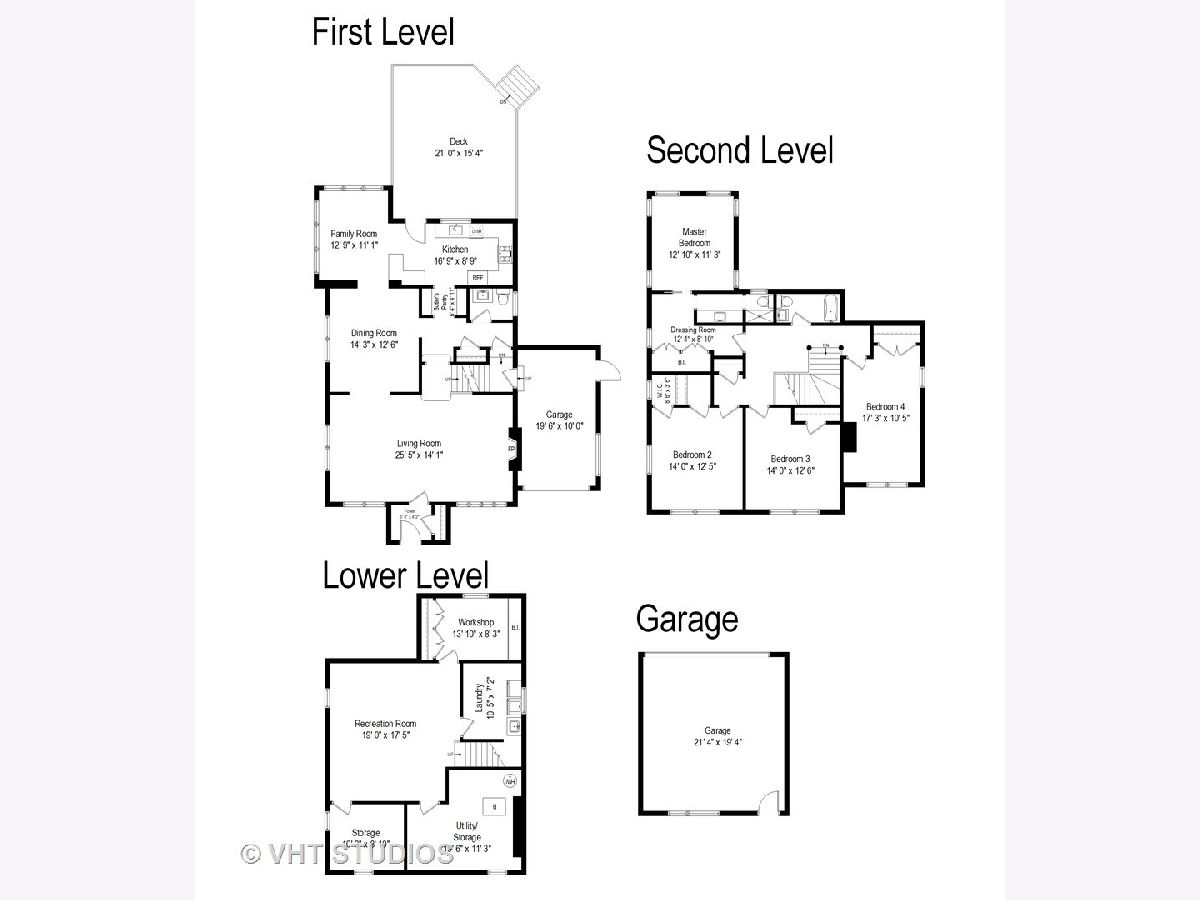
Room Specifics
Total Bedrooms: 4
Bedrooms Above Ground: 4
Bedrooms Below Ground: 0
Dimensions: —
Floor Type: Hardwood
Dimensions: —
Floor Type: Hardwood
Dimensions: —
Floor Type: Hardwood
Full Bathrooms: 3
Bathroom Amenities: —
Bathroom in Basement: 0
Rooms: Recreation Room,Workshop
Basement Description: Partially Finished
Other Specifics
| 3 | |
| — | |
| Concrete,Side Drive | |
| Deck | |
| — | |
| 49 X 150 | |
| Unfinished | |
| Full | |
| Skylight(s), Hardwood Floors | |
| Range, Microwave, Dishwasher, Refrigerator, Disposal, Stainless Steel Appliance(s) | |
| Not in DB | |
| — | |
| — | |
| — | |
| Wood Burning |
Tax History
| Year | Property Taxes |
|---|---|
| 2020 | $14,384 |
Contact Agent
Nearby Similar Homes
Nearby Sold Comparables
Contact Agent
Listing Provided By
Baird & Warner


