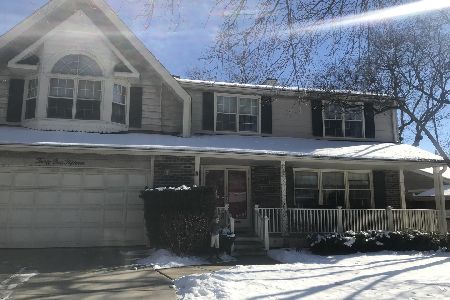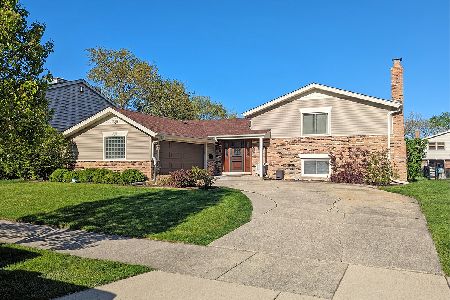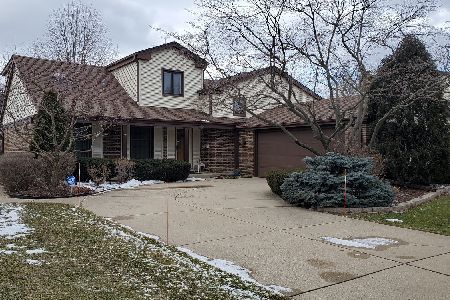3121 Wilshire Lane, Arlington Heights, Illinois 60004
$434,900
|
Sold
|
|
| Status: | Closed |
| Sqft: | 2,100 |
| Cost/Sqft: | $207 |
| Beds: | 4 |
| Baths: | 3 |
| Year Built: | 1974 |
| Property Taxes: | $9,255 |
| Days On Market: | 2906 |
| Lot Size: | 0,21 |
Description
Spacious custom tri-level in tree-lined Northgate neighborhood. Flexible, open living space includes a dormer level perfect for master bedroom expansion or extra office/ hang-out space. Lower lever theatre room features insulated sound-deadening walls and ceiling speaker system. This neighborhood is waiting for your family! Centennial park is a few houses away with tennis courts, ball fields, playgrounds ,sledding hills and fishing pond. Riley Elementary School is next to the park, a place where your children can make lifelong friends! Active neighborhood with spring bike swap, summer picnic, concert in the park and friendly neighbors!!
Property Specifics
| Single Family | |
| — | |
| Tri-Level | |
| 1974 | |
| Partial | |
| — | |
| No | |
| 0.21 |
| Cook | |
| Northgate | |
| 0 / Not Applicable | |
| None | |
| Lake Michigan | |
| Public Sewer | |
| 09887474 | |
| 03091220050000 |
Nearby Schools
| NAME: | DISTRICT: | DISTANCE: | |
|---|---|---|---|
|
Grade School
J W Riley Elementary School |
21 | — | |
|
Middle School
Jack London Middle School |
21 | Not in DB | |
|
High School
Buffalo Grove High School |
214 | Not in DB | |
Property History
| DATE: | EVENT: | PRICE: | SOURCE: |
|---|---|---|---|
| 30 May, 2018 | Sold | $434,900 | MRED MLS |
| 12 Apr, 2018 | Under contract | $434,900 | MRED MLS |
| 17 Mar, 2018 | Listed for sale | $434,900 | MRED MLS |
Room Specifics
Total Bedrooms: 4
Bedrooms Above Ground: 4
Bedrooms Below Ground: 0
Dimensions: —
Floor Type: Hardwood
Dimensions: —
Floor Type: Hardwood
Dimensions: —
Floor Type: Hardwood
Full Bathrooms: 3
Bathroom Amenities: Steam Shower,Soaking Tub
Bathroom in Basement: 0
Rooms: Theatre Room
Basement Description: Partially Finished
Other Specifics
| 2.5 | |
| Concrete Perimeter | |
| Concrete | |
| Patio, Porch | |
| Fenced Yard | |
| 127X68X126X81 | |
| — | |
| Full | |
| Hardwood Floors | |
| Range, Microwave, Dishwasher, Refrigerator, Disposal | |
| Not in DB | |
| Tennis Courts, Sidewalks, Street Lights | |
| — | |
| — | |
| Gas Starter, Heatilator |
Tax History
| Year | Property Taxes |
|---|---|
| 2018 | $9,255 |
Contact Agent
Nearby Similar Homes
Nearby Sold Comparables
Contact Agent
Listing Provided By
RE/MAX Suburban









