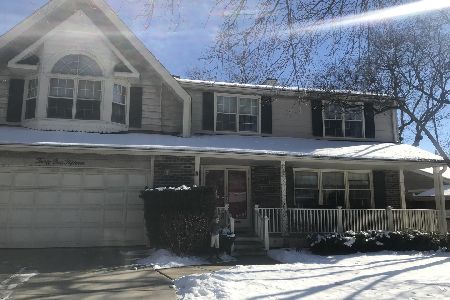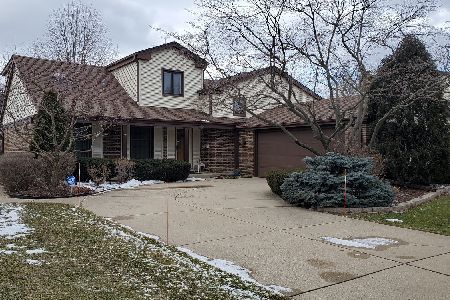3131 Wilshire Lane, Arlington Heights, Illinois 60004
$330,000
|
Sold
|
|
| Status: | Closed |
| Sqft: | 0 |
| Cost/Sqft: | — |
| Beds: | 3 |
| Baths: | 2 |
| Year Built: | 1974 |
| Property Taxes: | $7,007 |
| Days On Market: | 3558 |
| Lot Size: | 0,20 |
Description
Well cared for split level in desirable Northgate! Hardwood floors, recessed lights, crown molding & wood blinds in living room! Exquisite kitchen is sure to impress with beveled granite counters, soft close cabinets, backsplash, under cabinet lights, stainless steel appliances plus large eating area with built in buffet! Spacious family room with brick fireplace! Beautifully remodeled lower level bath with custom tile! Big laundry room with newer washer/dryer! Closet organizers in all bedrooms! Master has access to shared hall bath! Nice treed yard with concrete patio! 2 car attached garage with storage! Upgraded electrical panel! All new windows 2003, newer front door too! Water heater '08! Great location, walking distance to award winning schools & several parks! Hurry, this one won't last!
Property Specifics
| Single Family | |
| — | |
| Tri-Level | |
| 1974 | |
| None | |
| — | |
| No | |
| 0.2 |
| Cook | |
| Northgate | |
| 0 / Not Applicable | |
| None | |
| Public | |
| Public Sewer | |
| 09246883 | |
| 03091220030000 |
Nearby Schools
| NAME: | DISTRICT: | DISTANCE: | |
|---|---|---|---|
|
Grade School
J W Riley Elementary School |
21 | — | |
|
Middle School
Jack London Middle School |
21 | Not in DB | |
|
High School
Buffalo Grove High School |
214 | Not in DB | |
Property History
| DATE: | EVENT: | PRICE: | SOURCE: |
|---|---|---|---|
| 29 Jul, 2016 | Sold | $330,000 | MRED MLS |
| 15 Jun, 2016 | Under contract | $349,500 | MRED MLS |
| 3 Jun, 2016 | Listed for sale | $349,500 | MRED MLS |
Room Specifics
Total Bedrooms: 3
Bedrooms Above Ground: 3
Bedrooms Below Ground: 0
Dimensions: —
Floor Type: Carpet
Dimensions: —
Floor Type: Carpet
Full Bathrooms: 2
Bathroom Amenities: —
Bathroom in Basement: 0
Rooms: No additional rooms
Basement Description: Crawl
Other Specifics
| 2 | |
| Concrete Perimeter | |
| Concrete | |
| Patio | |
| — | |
| 77X119 | |
| — | |
| — | |
| Hardwood Floors | |
| Range, Microwave, Dishwasher, Refrigerator, Washer, Dryer, Disposal, Stainless Steel Appliance(s) | |
| Not in DB | |
| Sidewalks, Street Lights, Street Paved | |
| — | |
| — | |
| Gas Log, Gas Starter |
Tax History
| Year | Property Taxes |
|---|---|
| 2016 | $7,007 |
Contact Agent
Nearby Similar Homes
Nearby Sold Comparables
Contact Agent
Listing Provided By
RE/MAX Suburban








