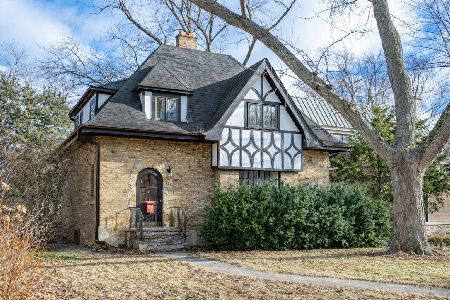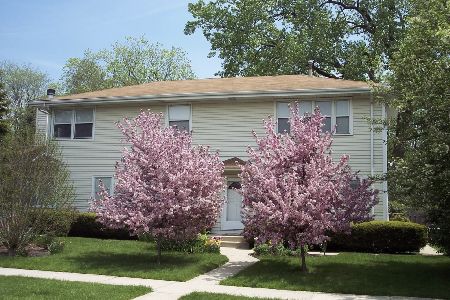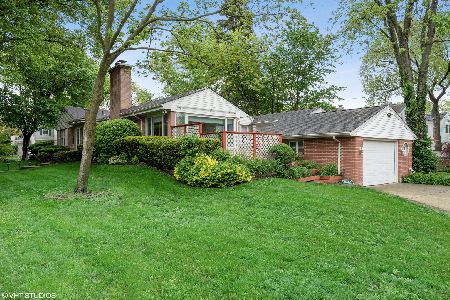3122 Isabella, Evanston, Illinois 60201
$660,000
|
Sold
|
|
| Status: | Closed |
| Sqft: | 2,285 |
| Cost/Sqft: | $297 |
| Beds: | 3 |
| Baths: | 3 |
| Year Built: | 1939 |
| Property Taxes: | $14,036 |
| Days On Market: | 5489 |
| Lot Size: | 0,00 |
Description
Far bigger than it appears, this expanded Willard cape has it all! Designer kitchen with Sub-Zero fridge, plenty of countertop space, breakfast nook as well as a sunny office area. Huge sunken family room w/WBFP opens to a flagstone terrace and large, professionally landscaped back yard. Gorgeous master w/vaulted ceilings and brand new travertine bath with oversized shower and skylight. Stunning! New roof. NO SIGN
Property Specifics
| Single Family | |
| — | |
| Cape Cod | |
| 1939 | |
| Full | |
| — | |
| No | |
| — |
| Cook | |
| — | |
| 0 / Not Applicable | |
| None | |
| Lake Michigan | |
| Public Sewer | |
| 07717253 | |
| 05334100040000 |
Nearby Schools
| NAME: | DISTRICT: | DISTANCE: | |
|---|---|---|---|
|
Grade School
Willard Elementary School |
65 | — | |
|
Middle School
Haven Middle School |
65 | Not in DB | |
|
High School
Evanston Twp High School |
202 | Not in DB | |
Property History
| DATE: | EVENT: | PRICE: | SOURCE: |
|---|---|---|---|
| 9 Mar, 2011 | Sold | $660,000 | MRED MLS |
| 26 Jan, 2011 | Under contract | $679,000 | MRED MLS |
| 24 Jan, 2011 | Listed for sale | $679,000 | MRED MLS |
Room Specifics
Total Bedrooms: 3
Bedrooms Above Ground: 3
Bedrooms Below Ground: 0
Dimensions: —
Floor Type: Hardwood
Dimensions: —
Floor Type: Carpet
Full Bathrooms: 3
Bathroom Amenities: —
Bathroom in Basement: 0
Rooms: Eating Area,Recreation Room
Basement Description: Partially Finished
Other Specifics
| 1 | |
| Concrete Perimeter | |
| Off Alley | |
| Patio | |
| — | |
| 50X150 | |
| — | |
| Full | |
| Vaulted/Cathedral Ceilings, Skylight(s), Hardwood Floors | |
| — | |
| Not in DB | |
| — | |
| — | |
| — | |
| Wood Burning |
Tax History
| Year | Property Taxes |
|---|---|
| 2011 | $14,036 |
Contact Agent
Nearby Similar Homes
Nearby Sold Comparables
Contact Agent
Listing Provided By
@properties











