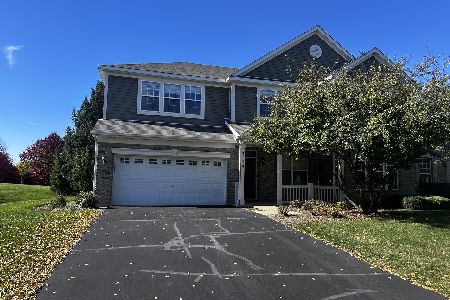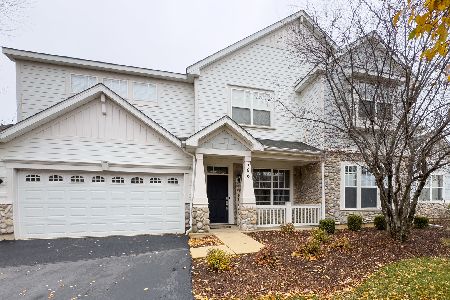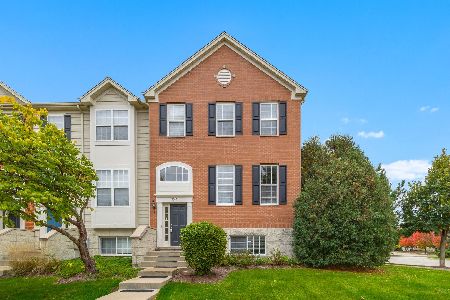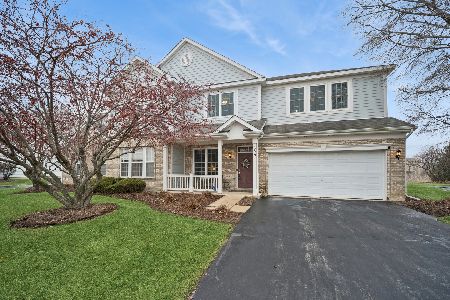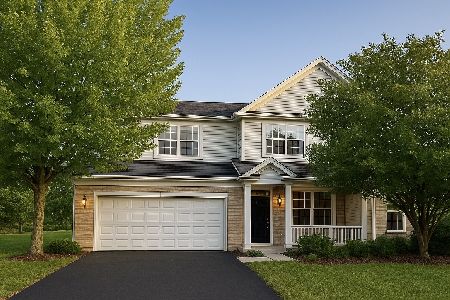3122 Kyra Lane, Elgin, Illinois 60124
$384,900
|
Sold
|
|
| Status: | Closed |
| Sqft: | 2,154 |
| Cost/Sqft: | $179 |
| Beds: | 3 |
| Baths: | 3 |
| Year Built: | 2006 |
| Property Taxes: | $7,063 |
| Days On Market: | 209 |
| Lot Size: | 0,00 |
Description
Welcome to this beautifully maintained duplex located in the highly sought-after Copper Springs neighborhood. This home features a bright and airy living room with soaring 10' ceilings, creating a welcoming space for relaxing and entertaining. The well-appointed kitchen offers an abundance of cabinetry, a center island, stylish subway tile backsplash, stainless steel appliances, a large dining area, and a walk-in pantry-all complemented by 9' ceilings for an open, modern feel. Enjoy the impressive family room with dramatic 19' ceilings and a cozy fireplace-perfect for gatherings or quiet evenings in. Upstairs, the generously sized primary suite includes a spacious 10x7 walk-in closet, vaulted ceiling and a luxurious en suite bathroom with a soaking tub and separate shower. Additional bedrooms, bathroom and loft provide plenty of room for family or guests. The full basement offers ample space for recreation, storage, or future finishing potential. Step outside to a lovely backyard patio, ideal for outdoor dining or simply enjoying the fresh air. The home is ideally situated across from a large open space and a city-maintained play area-perfect for families and outdoor enthusiasts. Don't miss this incredible opportunity to own a spacious home in one of the area's most desirable communities!
Property Specifics
| Condos/Townhomes | |
| 2 | |
| — | |
| 2006 | |
| — | |
| — | |
| No | |
| — |
| Kane | |
| Copper Springs | |
| 265 / Monthly | |
| — | |
| — | |
| — | |
| 12392484 | |
| 0619326013 |
Nearby Schools
| NAME: | DISTRICT: | DISTANCE: | |
|---|---|---|---|
|
Grade School
Otter Creek Elementary School |
46 | — | |
|
Middle School
Abbott Middle School |
46 | Not in DB | |
|
High School
South Elgin High School |
46 | Not in DB | |
Property History
| DATE: | EVENT: | PRICE: | SOURCE: |
|---|---|---|---|
| 30 Sep, 2015 | Sold | $200,000 | MRED MLS |
| 11 Aug, 2015 | Under contract | $205,000 | MRED MLS |
| — | Last price change | $215,000 | MRED MLS |
| 15 May, 2015 | Listed for sale | $215,000 | MRED MLS |
| 11 Aug, 2025 | Sold | $384,900 | MRED MLS |
| 14 Jul, 2025 | Under contract | $384,900 | MRED MLS |
| 30 Jun, 2025 | Listed for sale | $384,900 | MRED MLS |
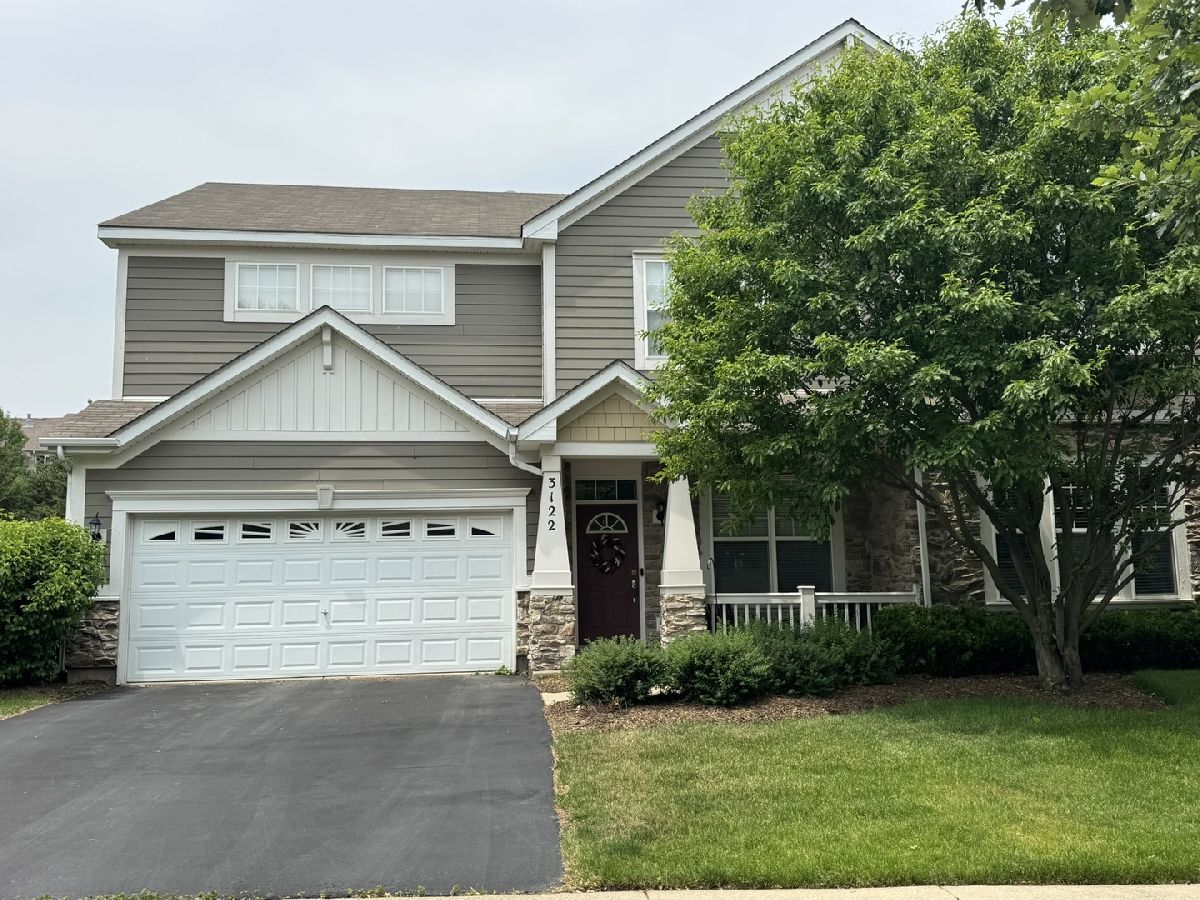



















Room Specifics
Total Bedrooms: 3
Bedrooms Above Ground: 3
Bedrooms Below Ground: 0
Dimensions: —
Floor Type: —
Dimensions: —
Floor Type: —
Full Bathrooms: 3
Bathroom Amenities: —
Bathroom in Basement: 0
Rooms: —
Basement Description: —
Other Specifics
| 2 | |
| — | |
| — | |
| — | |
| — | |
| 46X110 | |
| — | |
| — | |
| — | |
| — | |
| Not in DB | |
| — | |
| — | |
| — | |
| — |
Tax History
| Year | Property Taxes |
|---|---|
| 2015 | $5,544 |
| 2025 | $7,063 |
Contact Agent
Nearby Similar Homes
Nearby Sold Comparables
Contact Agent
Listing Provided By
Preferred Homes Realty

