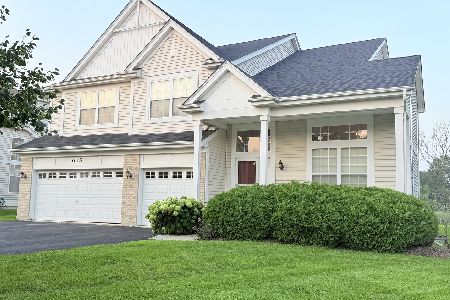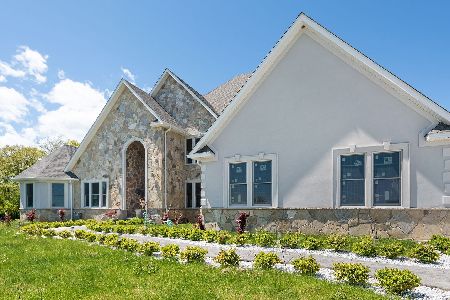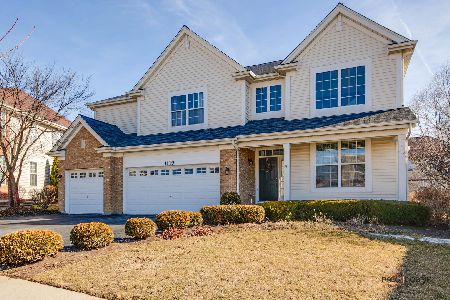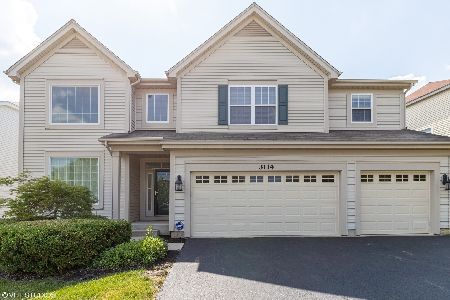3122 Monterey Lane, Wadsworth, Illinois 60083
$280,000
|
Sold
|
|
| Status: | Closed |
| Sqft: | 2,404 |
| Cost/Sqft: | $133 |
| Beds: | 4 |
| Baths: | 4 |
| Year Built: | 2005 |
| Property Taxes: | $10,571 |
| Days On Market: | 3623 |
| Lot Size: | 0,18 |
Description
Beautiful home with open design! Two-story bright and open living/dining areas. Gorgeous cherry hardwood throughout first level. Chef's dream of a kitchen boasts 42" cherry cabinets, Silestone counter tops, large island and all stainless steel appliances. The kitchen opens to the spacious family room with fireplace. Off the kitchen is a charming screened porch for relaxing or just taking a break. Off the screened porch the deck leads to the back yard. Back inside, the upstairs features 4 bedrooms including master bedroom with walk-in closet and luxury bath with dual sinks, tub, and shower. The finished basement provides more space for entertaining or relaxing and features a full bath. ~ First floor laundry.~ Premium elevation.~ Gurnee Schools!~ Immaculate home with great attention to detail! Do not hesitate to show!
Property Specifics
| Single Family | |
| — | |
| Colonial | |
| 2005 | |
| Full | |
| REDFORD | |
| No | |
| 0.18 |
| Lake | |
| Midlane Club | |
| 436 / Annual | |
| Clubhouse,Exercise Facilities,Pool | |
| Public | |
| Public Sewer | |
| 09151280 | |
| 07022060150000 |
Nearby Schools
| NAME: | DISTRICT: | DISTANCE: | |
|---|---|---|---|
|
Grade School
Spaulding School |
56 | — | |
|
Middle School
Viking Middle School |
56 | Not in DB | |
|
High School
Warren Township High School |
121 | Not in DB | |
Property History
| DATE: | EVENT: | PRICE: | SOURCE: |
|---|---|---|---|
| 6 Oct, 2014 | Sold | $316,000 | MRED MLS |
| 25 Aug, 2014 | Under contract | $329,900 | MRED MLS |
| — | Last price change | $347,900 | MRED MLS |
| 10 Jun, 2014 | Listed for sale | $347,900 | MRED MLS |
| 16 Aug, 2016 | Sold | $280,000 | MRED MLS |
| 19 Jun, 2016 | Under contract | $319,900 | MRED MLS |
| — | Last price change | $322,000 | MRED MLS |
| 29 Feb, 2016 | Listed for sale | $330,000 | MRED MLS |
Room Specifics
Total Bedrooms: 4
Bedrooms Above Ground: 4
Bedrooms Below Ground: 0
Dimensions: —
Floor Type: Carpet
Dimensions: —
Floor Type: Carpet
Dimensions: —
Floor Type: Carpet
Full Bathrooms: 4
Bathroom Amenities: Whirlpool,Separate Shower,Double Sink
Bathroom in Basement: 1
Rooms: Eating Area,Recreation Room,Screened Porch,Workshop
Basement Description: Finished
Other Specifics
| 2 | |
| — | |
| Asphalt | |
| Deck, Porch Screened, Storms/Screens | |
| Dimensions to Center of Road,Landscaped | |
| 80 X 114 X 59 X 119 | |
| — | |
| Full | |
| Bar-Dry, Hardwood Floors, First Floor Laundry | |
| Range, Microwave, Dishwasher, Refrigerator, Disposal, Stainless Steel Appliance(s) | |
| Not in DB | |
| Clubhouse, Pool, Street Lights, Street Paved | |
| — | |
| — | |
| Wood Burning, Attached Fireplace Doors/Screen, Gas Starter |
Tax History
| Year | Property Taxes |
|---|---|
| 2014 | $11,483 |
| 2016 | $10,571 |
Contact Agent
Nearby Similar Homes
Nearby Sold Comparables
Contact Agent
Listing Provided By
Kreuser & Seiler LTD








