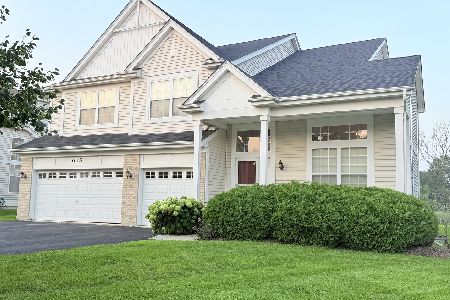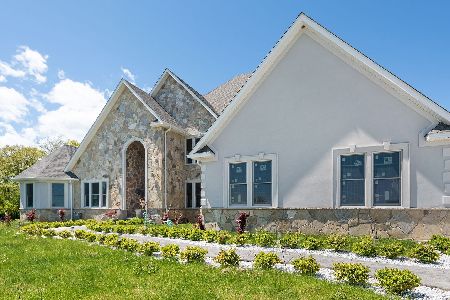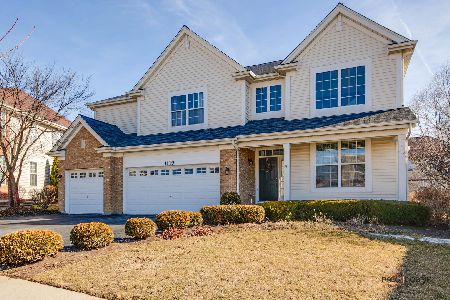3126 Monterey Lane, Wadsworth, Illinois 60083
$350,000
|
Sold
|
|
| Status: | Closed |
| Sqft: | 2,966 |
| Cost/Sqft: | $118 |
| Beds: | 5 |
| Baths: | 3 |
| Year Built: | 2005 |
| Property Taxes: | $10,840 |
| Days On Market: | 1425 |
| Lot Size: | 0,00 |
Description
Nearly 3,000 square foot open concept home with a main level bedroom and bath in Midlane Club! 5 total bedrooms, 3 full baths, and 3 car garage! Walk right in to the two story living room and large dining room. Spacious kitchen with granite counter tops, stainless steel appliances and pantry with a dining area and sliders to large deck. The kitchen opens to family room with wall to wall windows and gas fireplace, a bedroom and full bathroom and laundry room/mud room complete the main floor. The 2nd level features a large master suite with vaulted ceilings, double vanities, HUGE closet and a tub and shower. 3 additional bedrooms and a full bath complete this level. Full unfinished ENGLISH basement (above ground windows) with a bathroom rough-in awaits your ideas. There is so much to love about this amazing property and, with just a touch of TLC and your decorating ideas, it will be the home of your dreams! Nestled in the desirable Midlane Club Community featuring a pool, fitness center, clubhouse, and golf course! Just minutes from expressways, shopping, parks/ trails, horse trails, dog park, dining, The Des Plaines canoe launch, and GURNEE SCHOOLS!
Property Specifics
| Single Family | |
| — | |
| — | |
| 2005 | |
| — | |
| — | |
| No | |
| — |
| Lake | |
| — | |
| — / Not Applicable | |
| — | |
| — | |
| — | |
| 11341484 | |
| 07022060140000 |
Nearby Schools
| NAME: | DISTRICT: | DISTANCE: | |
|---|---|---|---|
|
High School
Warren Township High School |
121 | Not in DB | |
Property History
| DATE: | EVENT: | PRICE: | SOURCE: |
|---|---|---|---|
| 29 Apr, 2022 | Sold | $350,000 | MRED MLS |
| 29 Apr, 2022 | Under contract | $349,900 | MRED MLS |
| 6 Mar, 2022 | Listed for sale | $349,900 | MRED MLS |
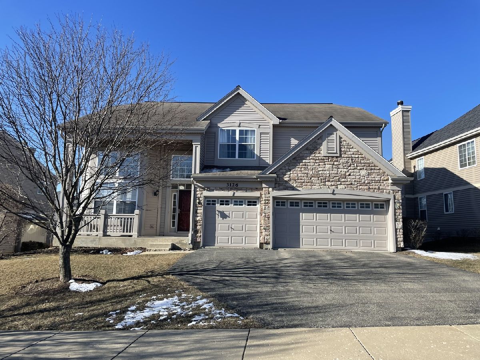
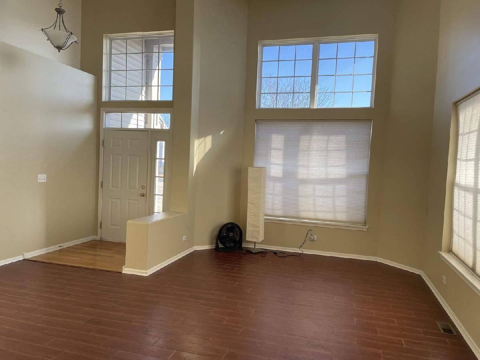
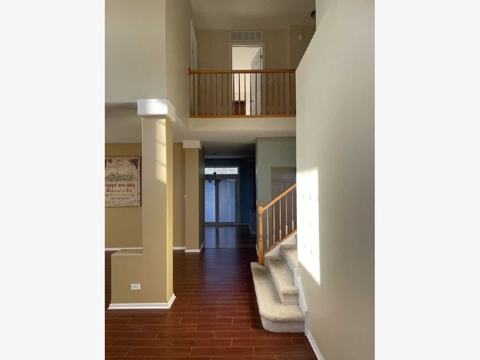
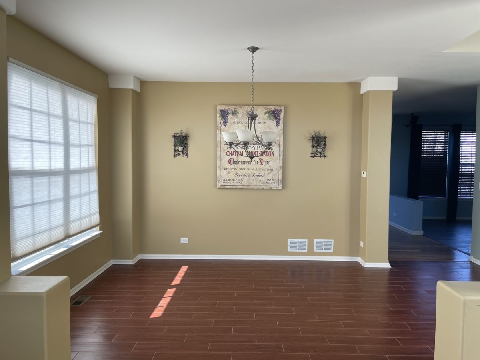
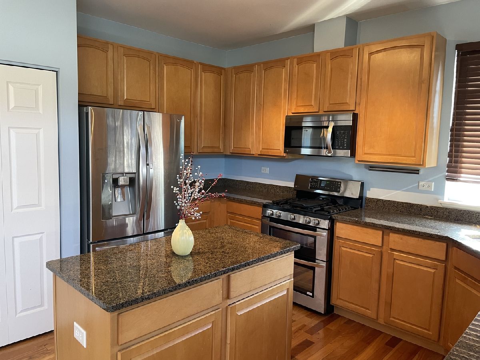
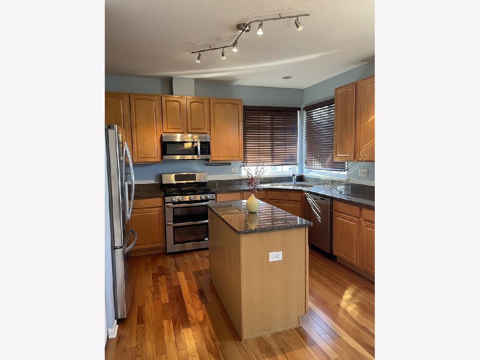
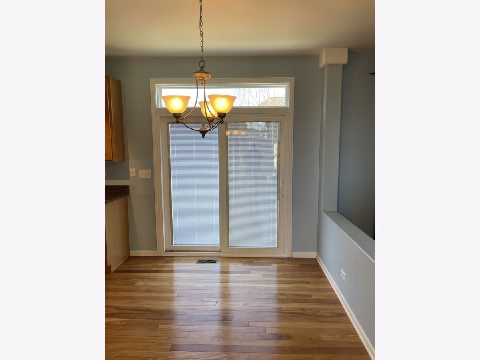
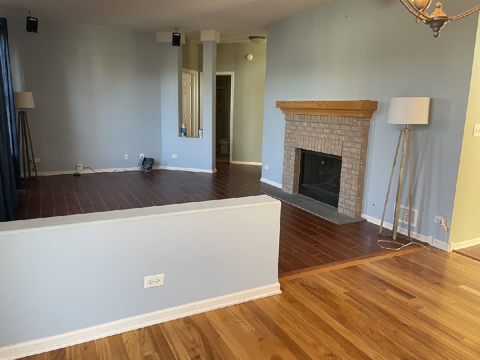
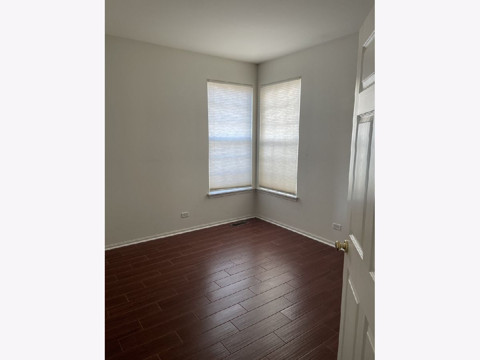
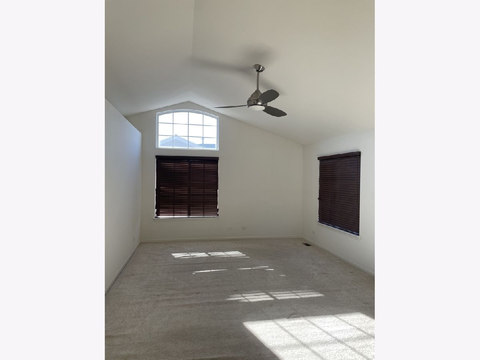
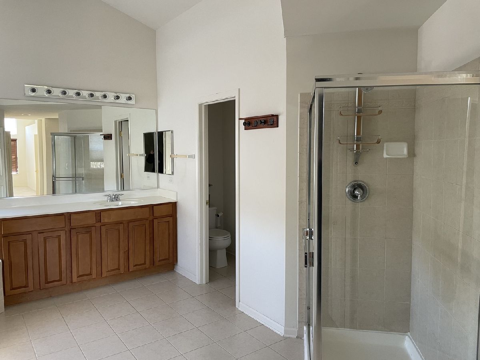
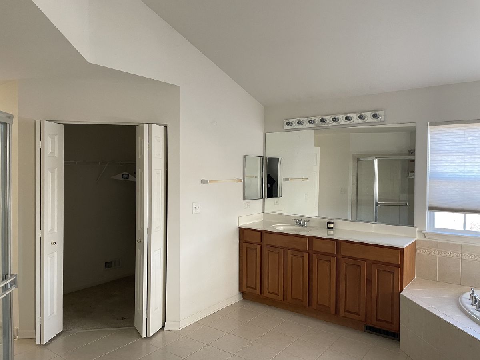
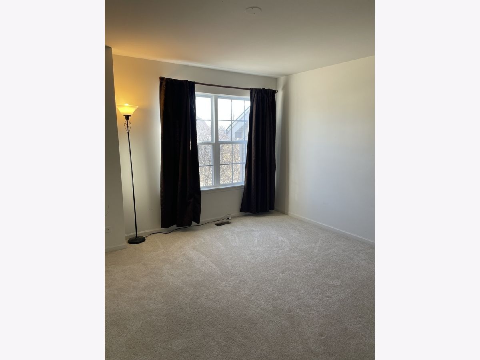
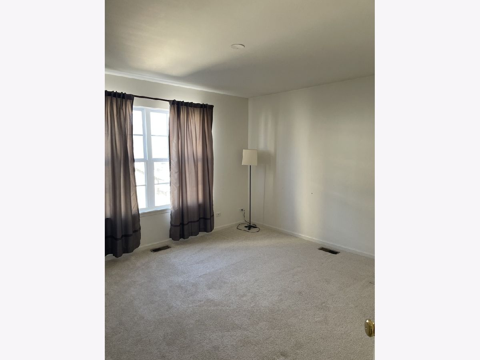
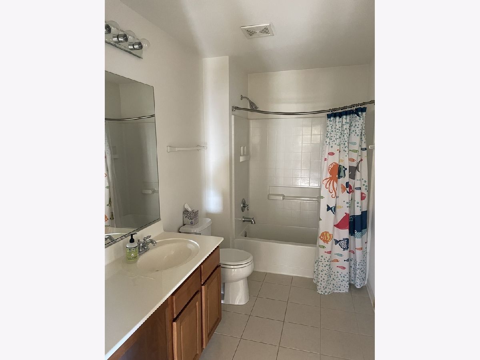
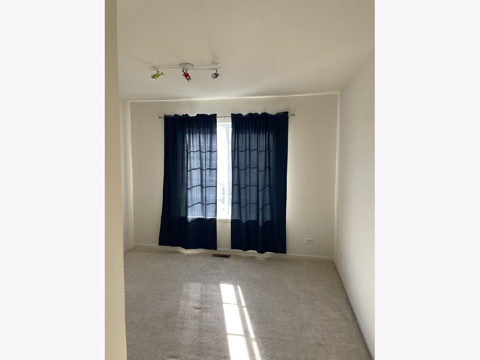
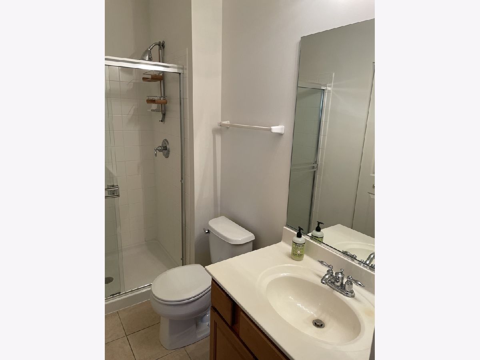
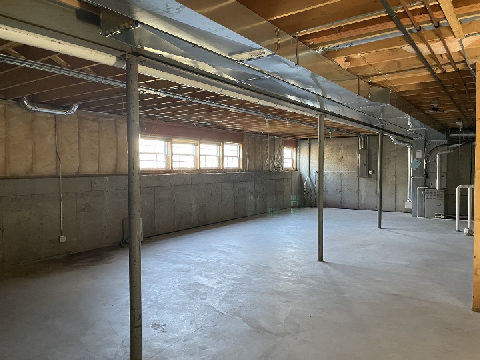
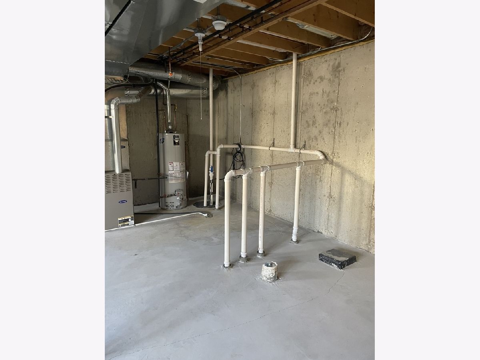
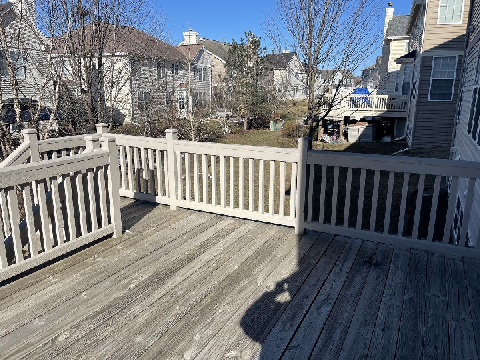
Room Specifics
Total Bedrooms: 5
Bedrooms Above Ground: 5
Bedrooms Below Ground: 0
Dimensions: —
Floor Type: —
Dimensions: —
Floor Type: —
Dimensions: —
Floor Type: —
Dimensions: —
Floor Type: —
Full Bathrooms: 3
Bathroom Amenities: —
Bathroom in Basement: 0
Rooms: —
Basement Description: Unfinished
Other Specifics
| 3 | |
| — | |
| — | |
| — | |
| — | |
| 81X114X58X121 | |
| — | |
| — | |
| — | |
| — | |
| Not in DB | |
| — | |
| — | |
| — | |
| — |
Tax History
| Year | Property Taxes |
|---|---|
| 2022 | $10,840 |
Contact Agent
Nearby Similar Homes
Nearby Sold Comparables
Contact Agent
Listing Provided By
RE/MAX Suburban

