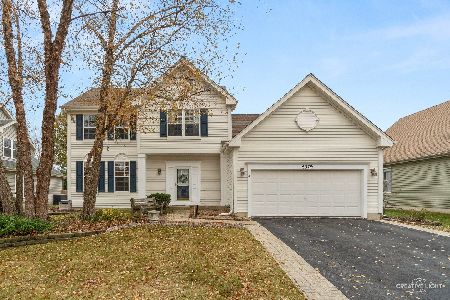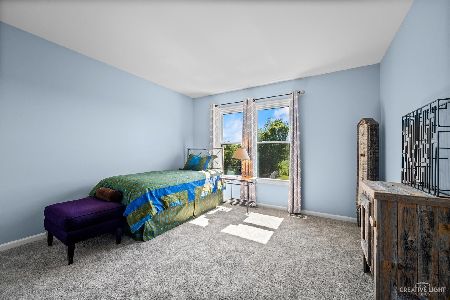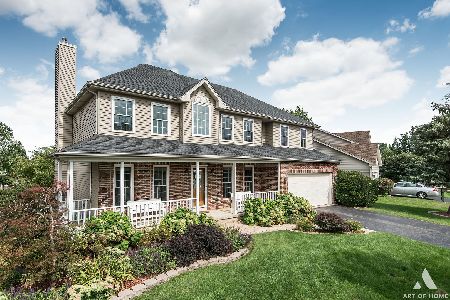3122 Secretariat Drive, Aurora, Illinois 60502
$345,000
|
Sold
|
|
| Status: | Closed |
| Sqft: | 2,556 |
| Cost/Sqft: | $156 |
| Beds: | 4 |
| Baths: | 3 |
| Year Built: | 1999 |
| Property Taxes: | $9,980 |
| Days On Market: | 1257 |
| Lot Size: | 0,00 |
Description
Excellent opportunity! Terrific location! Highly Ranked Batavia Schools and Parks! Semi Custom home backing to open space is priced below market! Original owner! As Is sale. Quality "stick built" Georgian styled with full brick front, two story entry, oversized 2.5 car garage, hardwood floors, full basement, large kitchen with bay, center island, pantry plus butler pantry! No neighbors behind! Fantastic neighborhood within walking distance to grade schools, shopping center and just 1 mile to I88 expressway! Run to this one, bring your ideas!
Property Specifics
| Single Family | |
| — | |
| — | |
| 1999 | |
| — | |
| — | |
| No | |
| — |
| Kane | |
| — | |
| 330 / Annual | |
| — | |
| — | |
| — | |
| 11457103 | |
| 1235276002 |
Nearby Schools
| NAME: | DISTRICT: | DISTANCE: | |
|---|---|---|---|
|
Grade School
Hoover Wood Elementary School |
101 | — | |
|
Middle School
Sam Rotolo Middle School Of Bat |
101 | Not in DB | |
|
High School
Batavia Sr High School |
101 | Not in DB | |
Property History
| DATE: | EVENT: | PRICE: | SOURCE: |
|---|---|---|---|
| 22 Oct, 2022 | Sold | $345,000 | MRED MLS |
| 28 Sep, 2022 | Under contract | $399,900 | MRED MLS |
| 16 Aug, 2022 | Listed for sale | $399,900 | MRED MLS |
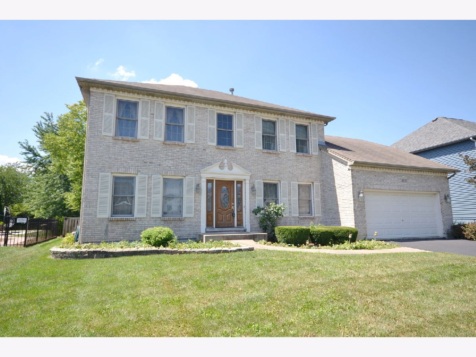
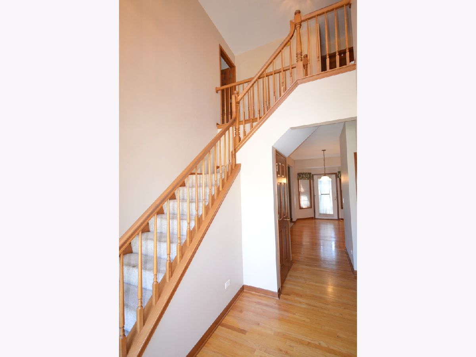
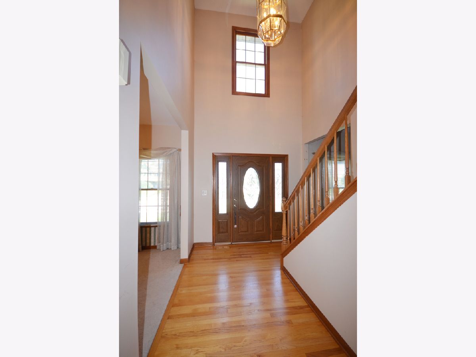
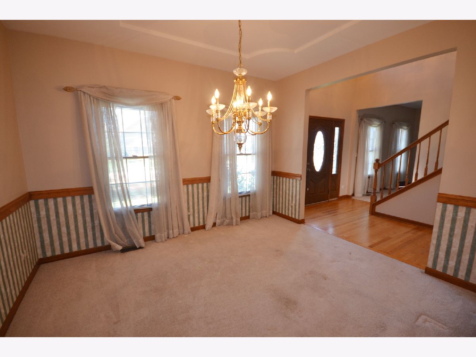
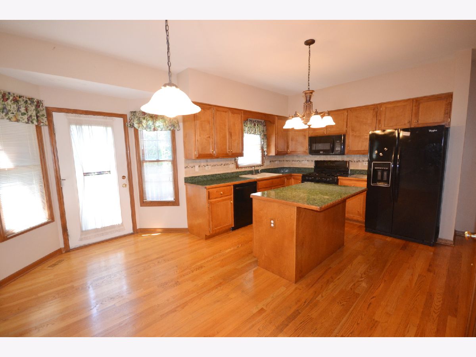
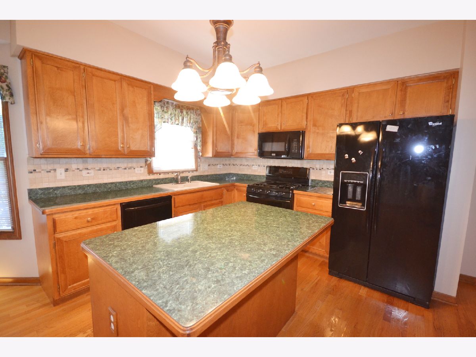
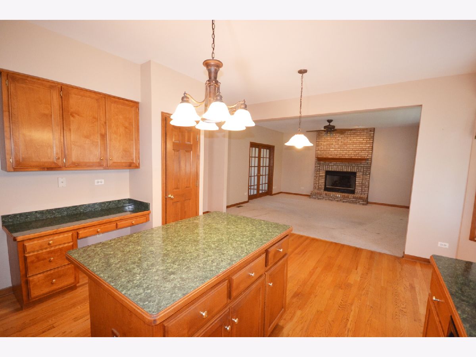
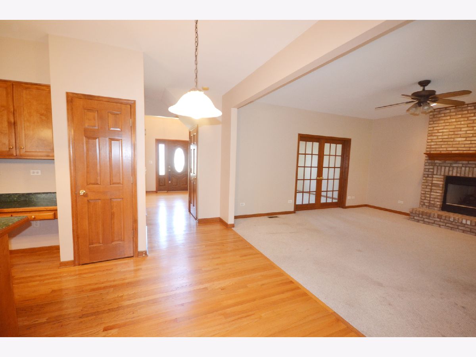
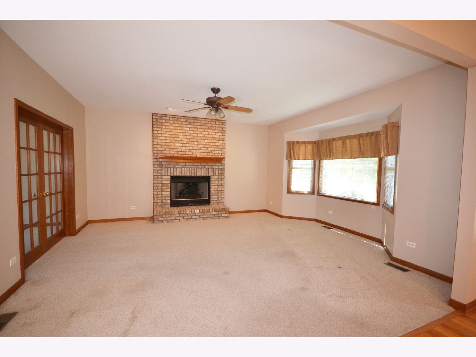
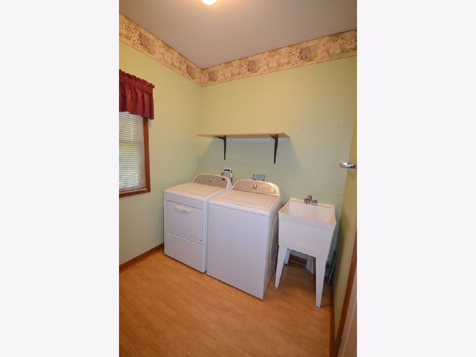
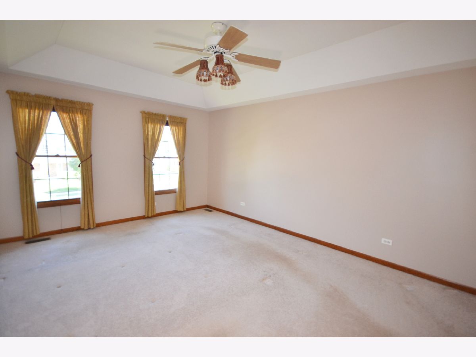
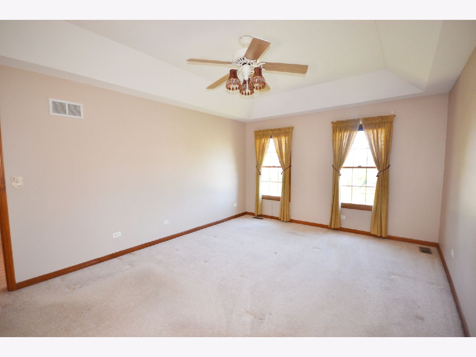
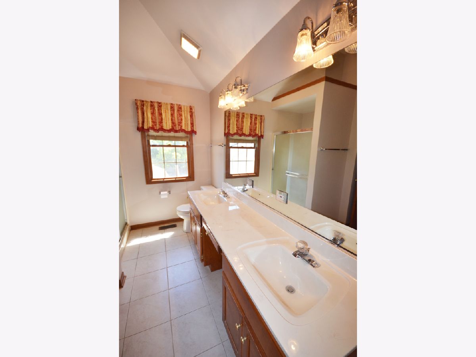
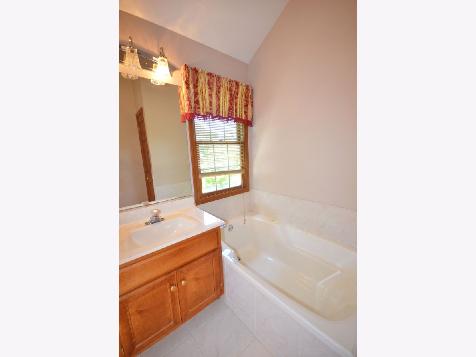
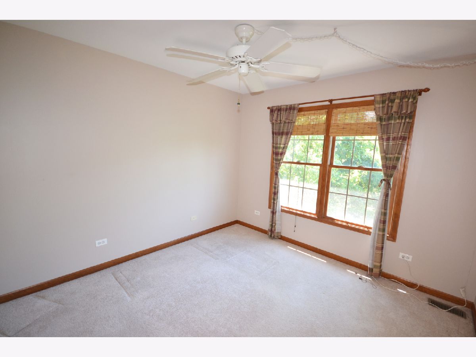
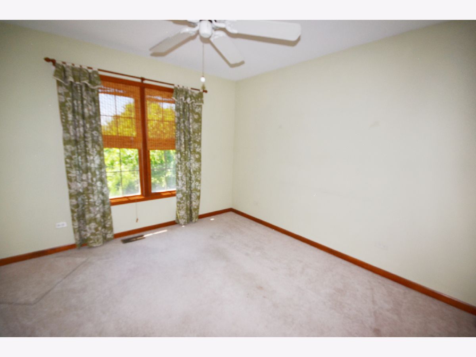
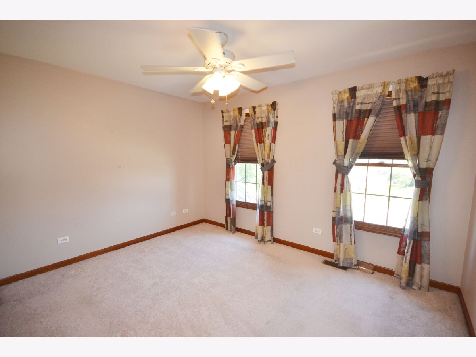
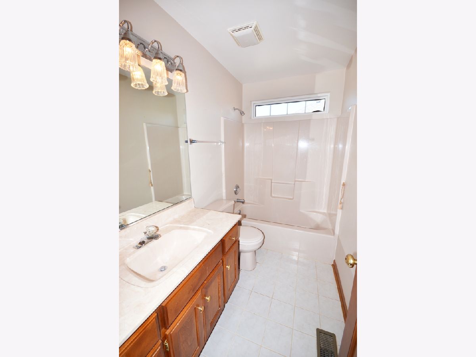
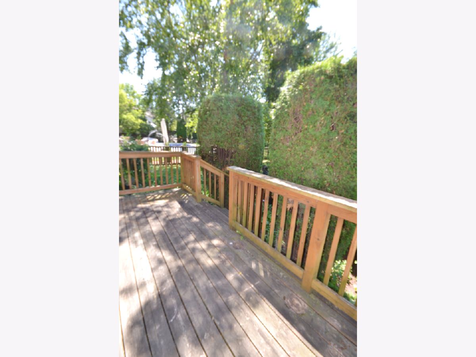

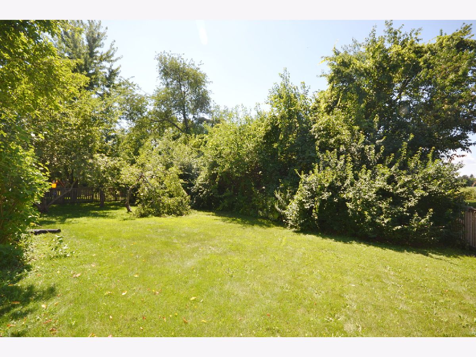
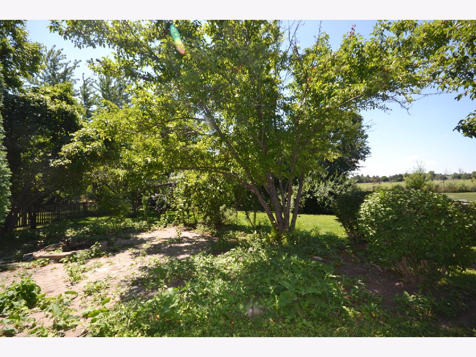
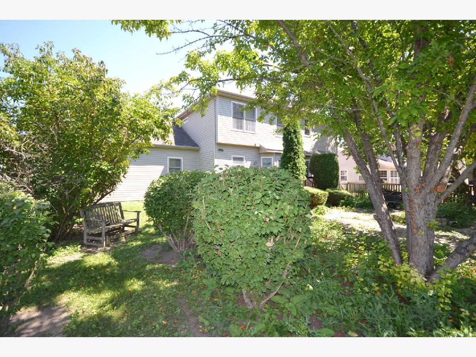
Room Specifics
Total Bedrooms: 4
Bedrooms Above Ground: 4
Bedrooms Below Ground: 0
Dimensions: —
Floor Type: —
Dimensions: —
Floor Type: —
Dimensions: —
Floor Type: —
Full Bathrooms: 3
Bathroom Amenities: —
Bathroom in Basement: 0
Rooms: —
Basement Description: Unfinished
Other Specifics
| 2.5 | |
| — | |
| — | |
| — | |
| — | |
| 68X158X81X189 | |
| — | |
| — | |
| — | |
| — | |
| Not in DB | |
| — | |
| — | |
| — | |
| — |
Tax History
| Year | Property Taxes |
|---|---|
| 2022 | $9,980 |
Contact Agent
Nearby Similar Homes
Nearby Sold Comparables
Contact Agent
Listing Provided By
G Real Estate Co.



