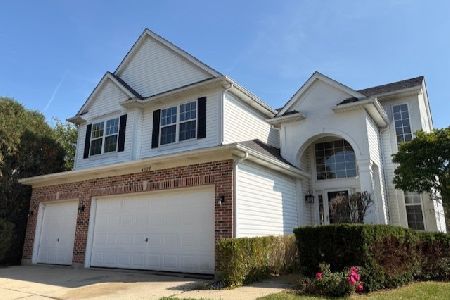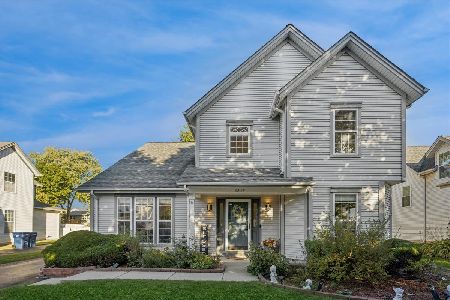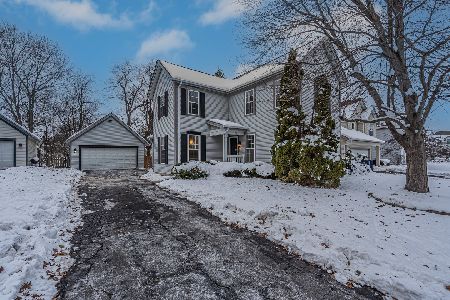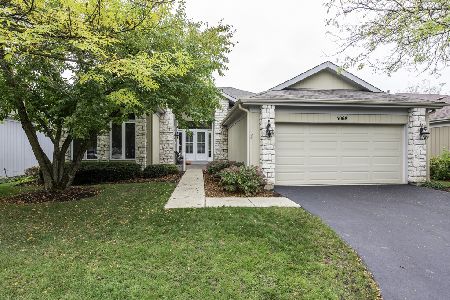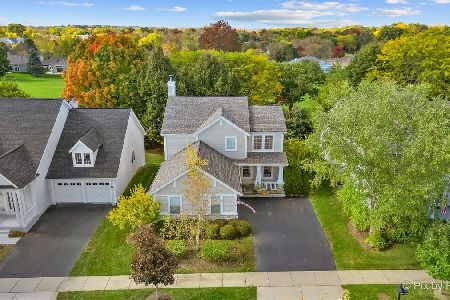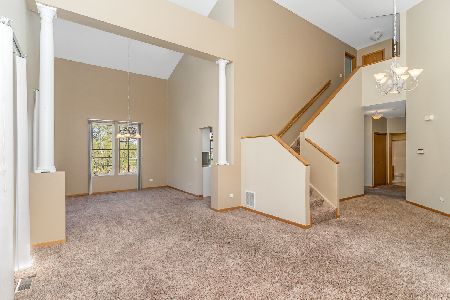3123 Augusta Drive, Wadsworth, Illinois 60083
$342,000
|
Sold
|
|
| Status: | Closed |
| Sqft: | 4,042 |
| Cost/Sqft: | $87 |
| Beds: | 5 |
| Baths: | 4 |
| Year Built: | 2001 |
| Property Taxes: | $11,318 |
| Days On Market: | 2362 |
| Lot Size: | 0,19 |
Description
Golf Course Home Overlooking the 18th Fairway Custom 6 Bedroom 3.5 Bath Home 2 Gas Fireplaces and 11 foot ceilings on Main Floor. This home was built for Family Gatherings and Entertaining!! CUSTOM KITCHEN WITH 104" CENTER ISLAND INCLUDES: POT FILLER, FARM SINK, WINE COOLER, GRANITE COUNTERS AND STAINLESS APPLIANCES, CUSTOM INLAY TILE WORK, CUSTOM CABINETS AND VENT HOOD, SOFT CLOSE DOORS and DRAWERS, DOUBLE OVEN, 2 DRAWER DISHWASHER, EACH DRAWER OPERATES INDEPENDENTLY. CHECK OUT THE EXTRAORDINARY KITCHEN LIGHT FIXTURES!!! Large Master Bedroom Ensuite offers a Soaking Tub with Heated Jets, Tiled Shower, Double Sinks, WI closet. English basement says "Bring On the Party!" Wet Bar, Refrigerator/Ice Maker, Gas FP! 6th Bedroom, Full Bath, Wainscot Paneling with Custom Paint, and Decorative Ceiling Tile. Foyer, Stairs and Hall are Custom Hand Painted. 1/2 Bath is Custom Painted and Hand Finished. High-Efficiency Furnace and Water Heater (2017). Heated Garage with Battery Backup Door
Property Specifics
| Single Family | |
| — | |
| — | |
| 2001 | |
| Full | |
| — | |
| No | |
| 0.19 |
| Lake | |
| — | |
| 461 / Annual | |
| Insurance | |
| Public | |
| Public Sewer | |
| 10437153 | |
| 07021011100000 |
Property History
| DATE: | EVENT: | PRICE: | SOURCE: |
|---|---|---|---|
| 11 Oct, 2019 | Sold | $342,000 | MRED MLS |
| 27 Aug, 2019 | Under contract | $349,900 | MRED MLS |
| — | Last price change | $354,900 | MRED MLS |
| 2 Jul, 2019 | Listed for sale | $357,400 | MRED MLS |
| 19 May, 2023 | Sold | $500,000 | MRED MLS |
| 6 Apr, 2023 | Under contract | $500,000 | MRED MLS |
| 31 Mar, 2023 | Listed for sale | $500,000 | MRED MLS |
Room Specifics
Total Bedrooms: 6
Bedrooms Above Ground: 5
Bedrooms Below Ground: 1
Dimensions: —
Floor Type: —
Dimensions: —
Floor Type: —
Dimensions: —
Floor Type: —
Dimensions: —
Floor Type: —
Dimensions: —
Floor Type: —
Full Bathrooms: 4
Bathroom Amenities: Whirlpool,Separate Shower,Double Sink
Bathroom in Basement: 1
Rooms: Bedroom 5,Bedroom 6,Eating Area,Den,Family Room
Basement Description: Finished
Other Specifics
| 2 | |
| Concrete Perimeter | |
| — | |
| Deck, Patio, Storms/Screens, Workshop | |
| Golf Course Lot,Landscaped | |
| 70X120X70X115 | |
| — | |
| Full | |
| Bar-Wet, Hardwood Floors, First Floor Laundry, Built-in Features, Walk-In Closet(s) | |
| Double Oven, Range, Microwave, Dishwasher, Refrigerator, Washer, Dryer, Disposal, Stainless Steel Appliance(s), Wine Refrigerator, Cooktop, Built-In Oven, Range Hood | |
| Not in DB | |
| — | |
| — | |
| — | |
| Gas Log, Gas Starter |
Tax History
| Year | Property Taxes |
|---|---|
| 2019 | $11,318 |
| 2023 | $11,378 |
Contact Agent
Nearby Similar Homes
Nearby Sold Comparables
Contact Agent
Listing Provided By
Homesmart Connect LLC

