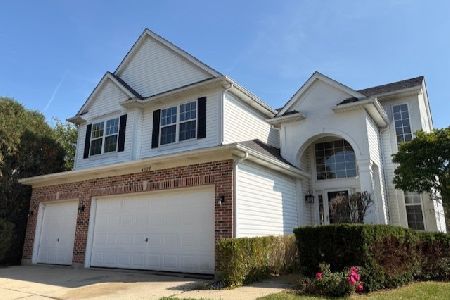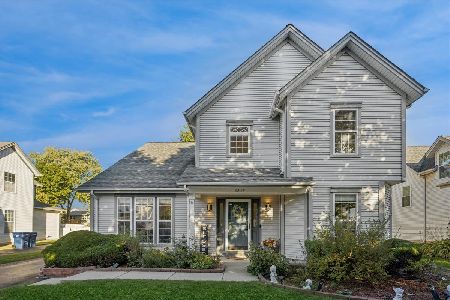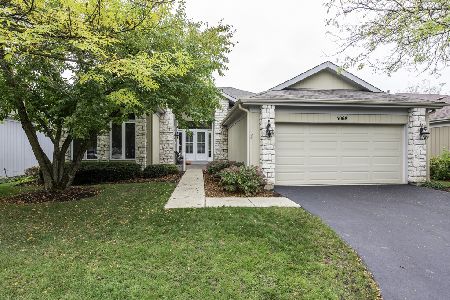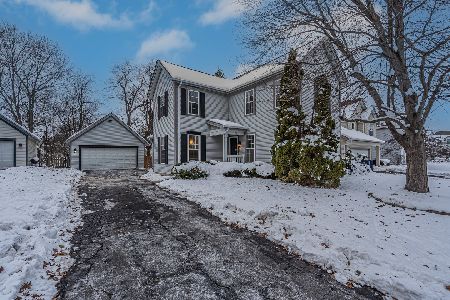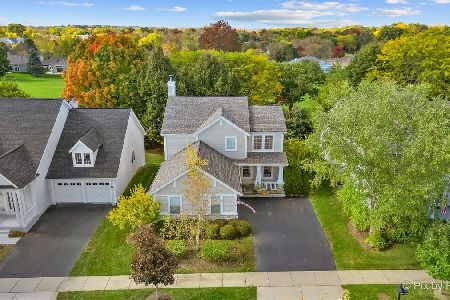3139 Augusta Drive, Wadsworth, Illinois 60083
$310,000
|
Sold
|
|
| Status: | Closed |
| Sqft: | 2,750 |
| Cost/Sqft: | $118 |
| Beds: | 4 |
| Baths: | 3 |
| Year Built: | 2001 |
| Property Taxes: | $9,098 |
| Days On Market: | 2016 |
| Lot Size: | 0,22 |
Description
This beautiful home with 2750 square feet of finished living space and a 3-car garage is located in the Links at Midlane Subdivision of Wadsworth. It is on the golf course which takes advantage of tree, pond, and fairway views. Sit outside and admire this lush landscape on either the first floor deck or the lower level deck with accompanying brick paver patio. Walk inside this home and feel a sense of spaciousness with its cathedral ceilings and continuous oak hard wood floors which create an open concept. After working from home in the home office you can relax in the large living room and enjoy a fire in the fireplace which can also be viewed from the dining room. The kitchen has been remodeled with maple cabinets, breakfast bar, pendant lighting, sold surface counter-tops with double bowl integral sinks, ceramic tile back-splash and a Kitchen Aide stainless steel appliance package. The master suite also has beautiful golf course views. The master bathroom has a walk-in closet, vanity with solid surface counter-top, dual integral sinks, chrome goose neck faucets, ceramic tile back-splash and dual medicine cabinets. The whirlpool tub is on a ceramic deck, the separate shower has a clear glass door and the Kohler toilet is privately located in the water closet. Two additional bedrooms, a hall bathroom, and a laundry room finish off the main level. The lower level has a large family room with carpet, acoustical ceiling tiles, and recessed lights. Guests can use the lower level full bathroom and fourth bedroom while being able to access the lower level deck through the sliding glass doors. There is a large unfinished area currently used for storage but could be used for future expansion of the finished living space. A perfect home for the golf enthusiast or anyone looking for ranch home living on a private setting. School districts servicing this home are as follows: Elementary/Middle School District 56-Spaulding (Grades K-2), Prairie Trail (Grades 5-6), Viking (Grades 6-8), River Trail (Grades K-8). High School District 121-Warren Township HS.
Property Specifics
| Single Family | |
| — | |
| Ranch | |
| 2001 | |
| Full,Walkout | |
| — | |
| No | |
| 0.22 |
| Lake | |
| Links At Midlane | |
| 39 / Monthly | |
| Other | |
| Public | |
| Public Sewer | |
| 10745874 | |
| 07021011080000 |
Nearby Schools
| NAME: | DISTRICT: | DISTANCE: | |
|---|---|---|---|
|
Middle School
Viking Middle School |
56 | Not in DB | |
Property History
| DATE: | EVENT: | PRICE: | SOURCE: |
|---|---|---|---|
| 27 Aug, 2020 | Sold | $310,000 | MRED MLS |
| 19 Jul, 2020 | Under contract | $325,000 | MRED MLS |
| 12 Jun, 2020 | Listed for sale | $325,000 | MRED MLS |

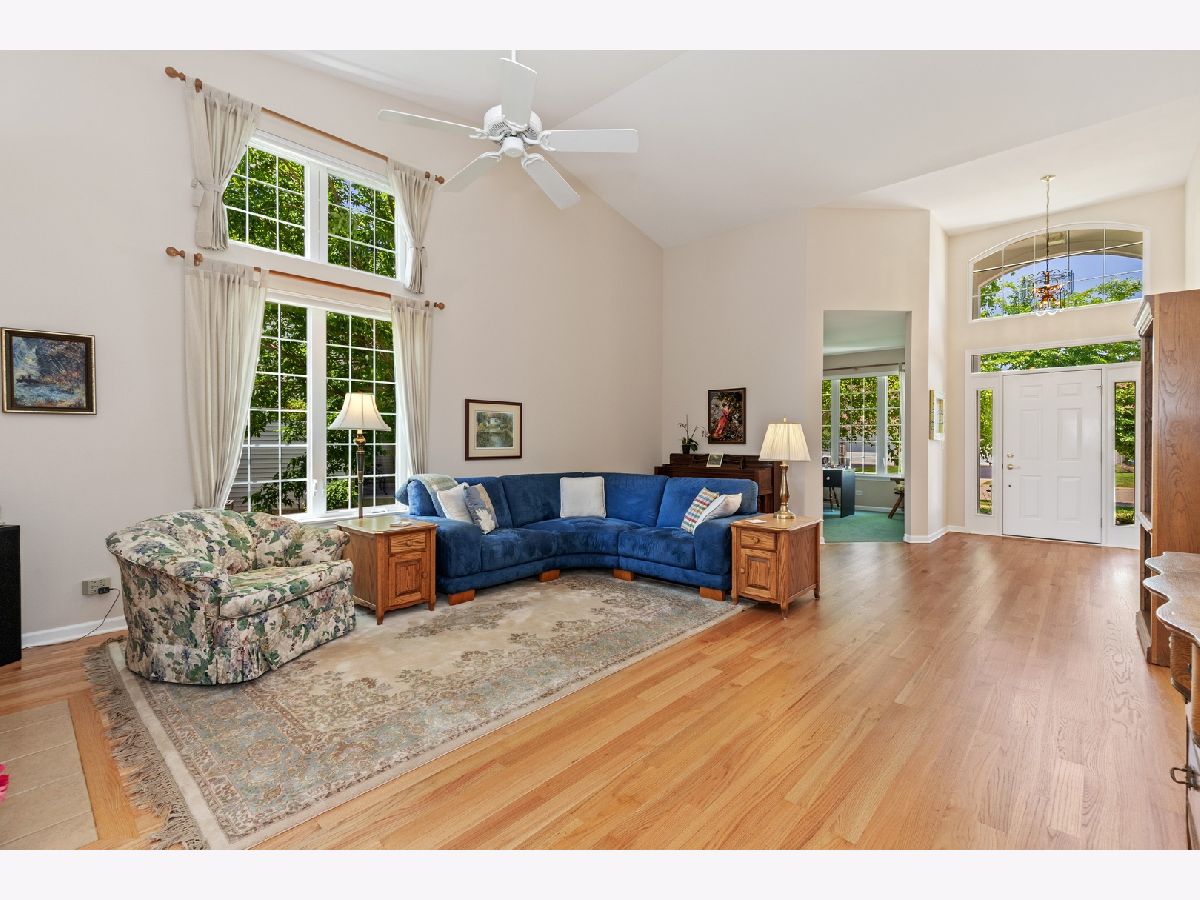










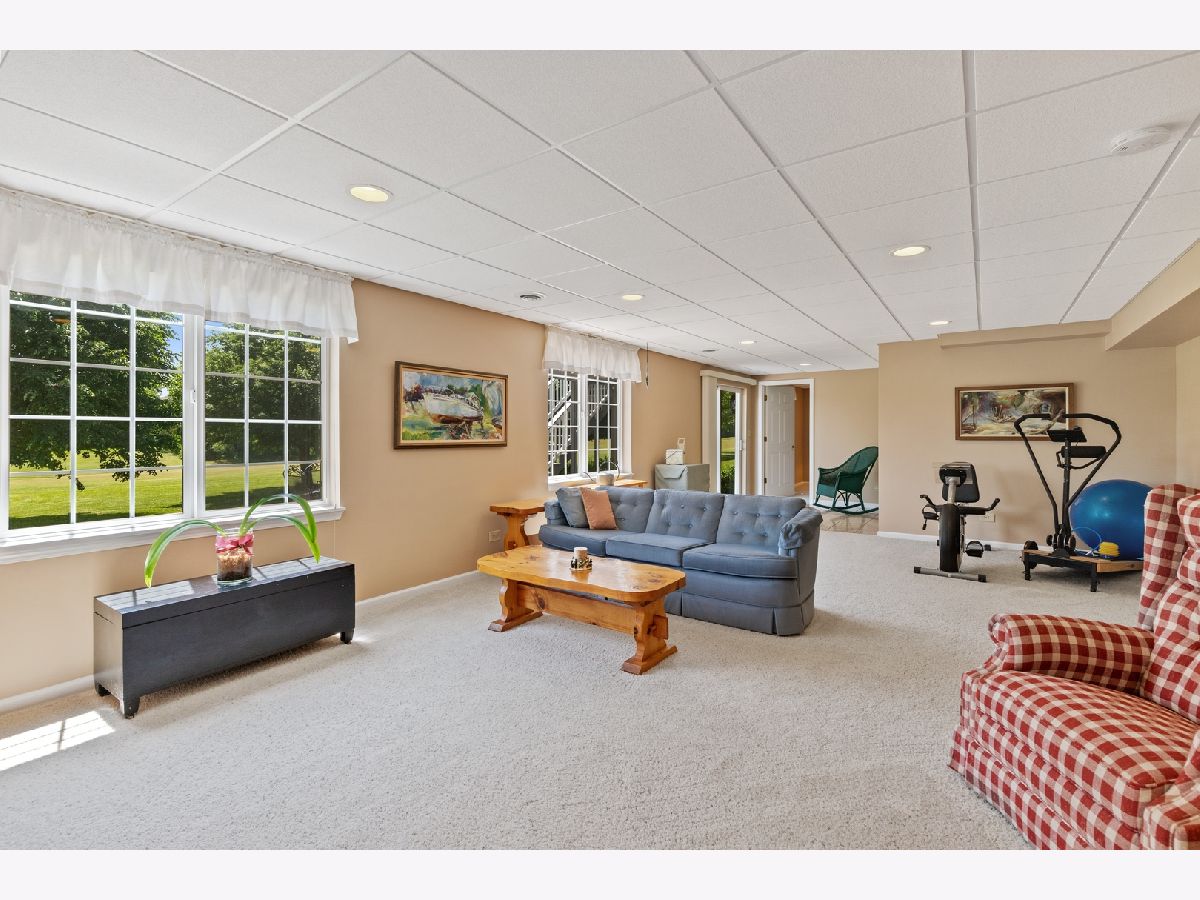






Room Specifics
Total Bedrooms: 4
Bedrooms Above Ground: 4
Bedrooms Below Ground: 0
Dimensions: —
Floor Type: Carpet
Dimensions: —
Floor Type: Carpet
Dimensions: —
Floor Type: Carpet
Full Bathrooms: 3
Bathroom Amenities: Whirlpool,Separate Shower,Double Sink
Bathroom in Basement: 1
Rooms: Foyer,Office
Basement Description: Partially Finished
Other Specifics
| 3 | |
| Concrete Perimeter | |
| Concrete | |
| Deck, Brick Paver Patio | |
| Golf Course Lot | |
| 59 X 116 X 90 X 125 | |
| — | |
| Full | |
| Vaulted/Cathedral Ceilings, Hardwood Floors, First Floor Bedroom, First Floor Laundry, First Floor Full Bath, Walk-In Closet(s) | |
| Range, Microwave, Dishwasher, Refrigerator, Washer, Dryer, Disposal, Stainless Steel Appliance(s) | |
| Not in DB | |
| Lake, Curbs, Sidewalks, Street Lights, Street Paved | |
| — | |
| — | |
| Double Sided, Gas Log |
Tax History
| Year | Property Taxes |
|---|---|
| 2020 | $9,098 |
Contact Agent
Nearby Similar Homes
Nearby Sold Comparables
Contact Agent
Listing Provided By
Berkshire Hathaway HomeServices Chicago

