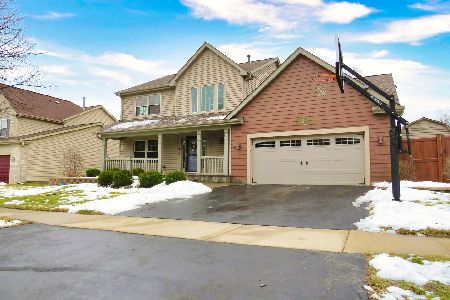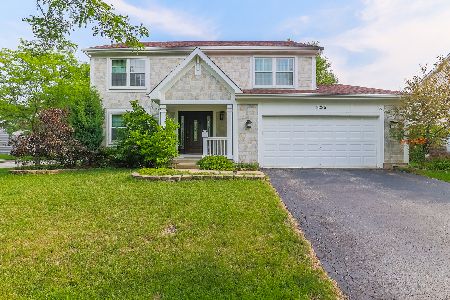3123 Bennett Place, Aurora, Illinois 60502
$364,000
|
Sold
|
|
| Status: | Closed |
| Sqft: | 2,443 |
| Cost/Sqft: | $151 |
| Beds: | 4 |
| Baths: | 3 |
| Year Built: | 1997 |
| Property Taxes: | $9,577 |
| Days On Market: | 2691 |
| Lot Size: | 0,19 |
Description
Incredible (N) facing home! Rare 3 car tandem garage! Freshly landscaped & concrete walkway that leads to large fully fenced back yard w/apple tree and 20x18 patio! 2-story entry! 1st level den (or convert to 1st floor bed!) White door/trim pkg! Updated lighting! Freshly painted in designer colors! Gleaming Hardwood spans across 2-story LR, DR, FR, staircase & entire 2nd level! Bright & cheerful kitchen offers white cabinetry, amazing center island w/breakfast bar, gorgeous granite c-tops & SS appls! Adjacent family room features brick fireplace & is wired for surround! 1st level laundry w/designer floor, front load W/D, storage cabinets & utility sink! Vaulted MB w/large walk-in closet, ceiling fan & vaulted MBB w/double bowl vanity, sep shower, soaker tub!. Bonus bed #4 is HUGE w/20x5 walk-in storage closet! Full unfin bsmt (w/9' ceiling & rough-in plumbing) is waiting for your finishing touches! Commuters dream location (close to I88/Train)! Still time to register in Napvl 204 sch!
Property Specifics
| Single Family | |
| — | |
| — | |
| 1997 | |
| Full | |
| — | |
| No | |
| 0.19 |
| Du Page | |
| Cambridge Chase | |
| 225 / Annual | |
| Other | |
| Public | |
| Public Sewer | |
| 10037093 | |
| 0708310012 |
Nearby Schools
| NAME: | DISTRICT: | DISTANCE: | |
|---|---|---|---|
|
Grade School
Young Elementary School |
204 | — | |
|
Middle School
Granger Middle School |
204 | Not in DB | |
|
High School
Metea Valley High School |
204 | Not in DB | |
Property History
| DATE: | EVENT: | PRICE: | SOURCE: |
|---|---|---|---|
| 14 Sep, 2018 | Sold | $364,000 | MRED MLS |
| 1 Aug, 2018 | Under contract | $368,000 | MRED MLS |
| 1 Aug, 2018 | Listed for sale | $368,000 | MRED MLS |
Room Specifics
Total Bedrooms: 4
Bedrooms Above Ground: 4
Bedrooms Below Ground: 0
Dimensions: —
Floor Type: Hardwood
Dimensions: —
Floor Type: Hardwood
Dimensions: —
Floor Type: Hardwood
Full Bathrooms: 3
Bathroom Amenities: Separate Shower,Double Sink,Soaking Tub
Bathroom in Basement: 0
Rooms: Den,Foyer
Basement Description: Unfinished
Other Specifics
| 3 | |
| Concrete Perimeter | |
| Asphalt | |
| Patio | |
| Corner Lot,Fenced Yard,Landscaped | |
| 80X100 | |
| Unfinished | |
| Full | |
| Vaulted/Cathedral Ceilings, Hardwood Floors, First Floor Laundry | |
| Range, Dishwasher, Refrigerator, Washer, Dryer, Disposal, Range Hood | |
| Not in DB | |
| — | |
| — | |
| — | |
| Wood Burning, Gas Starter |
Tax History
| Year | Property Taxes |
|---|---|
| 2018 | $9,577 |
Contact Agent
Nearby Similar Homes
Nearby Sold Comparables
Contact Agent
Listing Provided By
CS Real Estate






