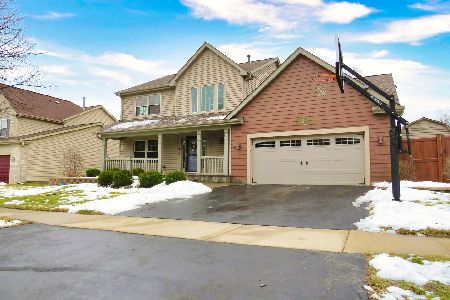3254 Stratton Lane, Aurora, Illinois 60502
$385,000
|
Sold
|
|
| Status: | Closed |
| Sqft: | 2,400 |
| Cost/Sqft: | $160 |
| Beds: | 4 |
| Baths: | 3 |
| Year Built: | 1997 |
| Property Taxes: | $9,305 |
| Days On Market: | 2655 |
| Lot Size: | 0,18 |
Description
METICULOUS 4 bedroom home looks like a MODEL & is just what you have been looking for! UPDATES include...Hardwood floors added in dining/living room & refinished in kitchen/foyer (espresso color 2017), new roof & insulated vinyl siding (2014), new windows (2014), AC (2010), garage door (2013), fresh paint throughout in today's updated colors, refinished hardwood stairwell, new lighting/hardware throughout~All STAINLESS & GRANITE white kitchen with peninsula seating, pantry closet, table space & sliding door to the patio~All baths have GRANITE counters & master bath totally remodeled, newer hot water heater, humidifier, carpet & stainless appliances~Fenced backyard is beautifully done with pergola/patio area & gorgeous perennial landscaping that surrounds it for privacy...enjoy a cup of coffee or glass of wine!~Full basement is a deep pour with high ceilings and great space~District 204 schools (footsteps from Metea Valley HS), convenient access to train/expressway & shopping~AMAZING!!
Property Specifics
| Single Family | |
| — | |
| Traditional | |
| 1997 | |
| Full | |
| CARLISLE | |
| No | |
| 0.18 |
| Du Page | |
| Cambridge Chase | |
| 225 / Annual | |
| Insurance,Other | |
| Public | |
| Public Sewer | |
| 10073748 | |
| 0708310015 |
Nearby Schools
| NAME: | DISTRICT: | DISTANCE: | |
|---|---|---|---|
|
Grade School
Young Elementary School |
204 | — | |
|
Middle School
Granger Middle School |
204 | Not in DB | |
|
High School
Metea Valley High School |
204 | Not in DB | |
Property History
| DATE: | EVENT: | PRICE: | SOURCE: |
|---|---|---|---|
| 7 Nov, 2018 | Sold | $385,000 | MRED MLS |
| 7 Sep, 2018 | Under contract | $384,900 | MRED MLS |
| 6 Sep, 2018 | Listed for sale | $384,900 | MRED MLS |
Room Specifics
Total Bedrooms: 4
Bedrooms Above Ground: 4
Bedrooms Below Ground: 0
Dimensions: —
Floor Type: Carpet
Dimensions: —
Floor Type: Carpet
Dimensions: —
Floor Type: Carpet
Full Bathrooms: 3
Bathroom Amenities: Separate Shower,Double Sink
Bathroom in Basement: 0
Rooms: Office
Basement Description: Unfinished
Other Specifics
| 2 | |
| Concrete Perimeter | |
| Asphalt | |
| Patio, Storms/Screens | |
| Fenced Yard,Landscaped | |
| 77X100 | |
| Unfinished | |
| Full | |
| Vaulted/Cathedral Ceilings, Hardwood Floors, First Floor Laundry | |
| Range, Microwave, Dishwasher, Refrigerator, Washer, Dryer, Disposal, Stainless Steel Appliance(s) | |
| Not in DB | |
| Sidewalks, Street Lights, Street Paved | |
| — | |
| — | |
| — |
Tax History
| Year | Property Taxes |
|---|---|
| 2018 | $9,305 |
Contact Agent
Nearby Similar Homes
Nearby Sold Comparables
Contact Agent
Listing Provided By
Coldwell Banker Residential





