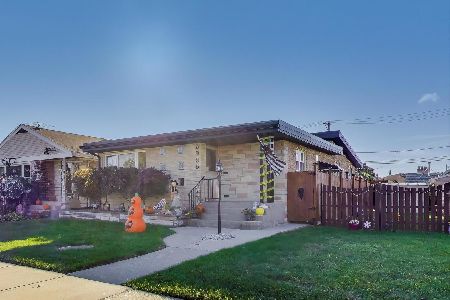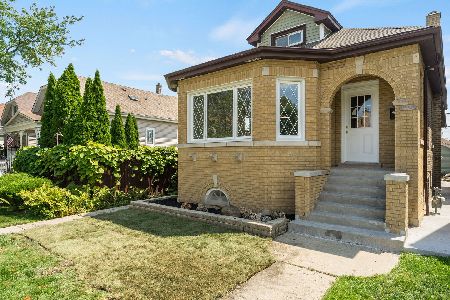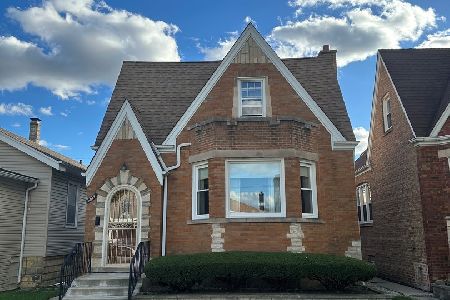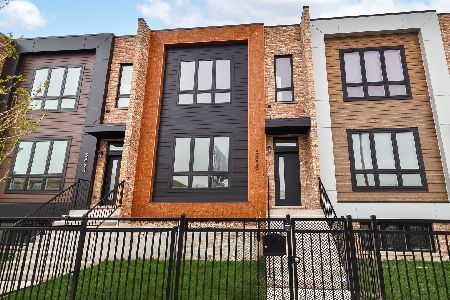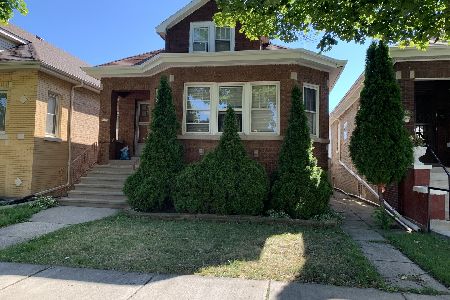3123 Mango Avenue, Belmont Cragin, Chicago, Illinois 60634
$440,000
|
Sold
|
|
| Status: | Closed |
| Sqft: | 3,687 |
| Cost/Sqft: | $125 |
| Beds: | 4 |
| Baths: | 4 |
| Year Built: | 1923 |
| Property Taxes: | $3,387 |
| Days On Market: | 2887 |
| Lot Size: | 0,08 |
Description
Stunning 4+ BR, 4 Bth home located in the Belmont Cragin neighborhood. New Construction gutted to the brick All New Electrical, Mechanical - two high efficiency furnaces and AC units- Plumbing, Drywall, Insulation, Windows, Doors, Trim etc. Sunny, bright, floor plan w/gleaming hrwd flrs, and high ceilings. Amazing chef style kitchen every cook will appreciate; tons of cabinet space, great counter space with gleaming quartz counter tops and Whirlpool SS appliances. Large adjoining family room and breakfast nook with sliding doors to rear deck will make everyday enjoyable and entertaining a breeze. Spacious master bedroom with great light and tray ceilings as well as a master bath with large walk in shower. Two additional large fabulous bedrooms upstairs with full bath and a laundry room. Lower level with large recreation space, 5th bedroom, full bath and second laundry room.
Property Specifics
| Single Family | |
| — | |
| Bungalow | |
| 1923 | |
| Full | |
| — | |
| No | |
| 0.08 |
| Cook | |
| — | |
| 0 / Not Applicable | |
| None | |
| Lake Michigan | |
| Public Sewer | |
| 09865063 | |
| 13292050180000 |
Property History
| DATE: | EVENT: | PRICE: | SOURCE: |
|---|---|---|---|
| 8 Feb, 2016 | Sold | $190,000 | MRED MLS |
| 16 Jan, 2016 | Under contract | $189,900 | MRED MLS |
| 15 Jan, 2016 | Listed for sale | $189,900 | MRED MLS |
| 23 May, 2018 | Sold | $440,000 | MRED MLS |
| 17 Mar, 2018 | Under contract | $459,900 | MRED MLS |
| 23 Feb, 2018 | Listed for sale | $459,900 | MRED MLS |
Room Specifics
Total Bedrooms: 5
Bedrooms Above Ground: 4
Bedrooms Below Ground: 1
Dimensions: —
Floor Type: Hardwood
Dimensions: —
Floor Type: Hardwood
Dimensions: —
Floor Type: Carpet
Dimensions: —
Floor Type: —
Full Bathrooms: 4
Bathroom Amenities: Separate Shower
Bathroom in Basement: 1
Rooms: Utility Room-Lower Level,Walk In Closet,Bedroom 5,Breakfast Room,Deck,Foyer,Utility Room-2nd Floor,Recreation Room
Basement Description: Finished
Other Specifics
| 2 | |
| Concrete Perimeter | |
| Concrete | |
| Deck | |
| Fenced Yard | |
| 30X123 | |
| Unfinished | |
| Full | |
| Skylight(s), Hardwood Floors, First Floor Bedroom, Second Floor Laundry, First Floor Full Bath | |
| Range, Microwave, Dishwasher, Refrigerator, Disposal, Stainless Steel Appliance(s) | |
| Not in DB | |
| Sidewalks, Street Lights, Street Paved | |
| — | |
| — | |
| — |
Tax History
| Year | Property Taxes |
|---|---|
| 2016 | $3,166 |
| 2018 | $3,387 |
Contact Agent
Nearby Similar Homes
Nearby Sold Comparables
Contact Agent
Listing Provided By
Executive Home Realty, Inc.


