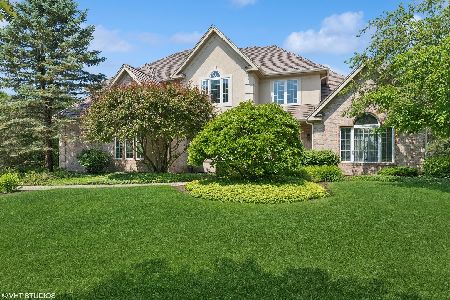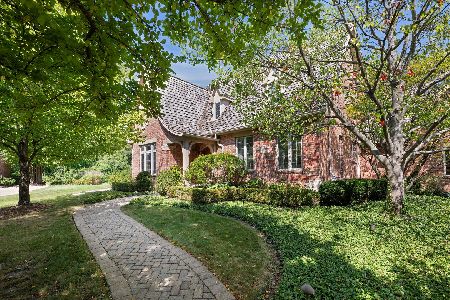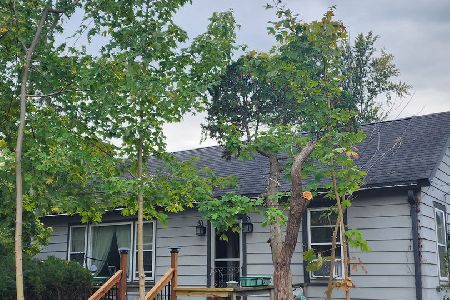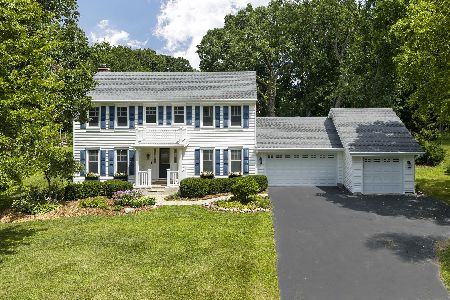31231 Prairie Ridge Road, Libertyville, Illinois 60048
$625,000
|
Sold
|
|
| Status: | Closed |
| Sqft: | 2,952 |
| Cost/Sqft: | $216 |
| Beds: | 4 |
| Baths: | 4 |
| Year Built: | 1999 |
| Property Taxes: | $13,839 |
| Days On Market: | 2443 |
| Lot Size: | 0,76 |
Description
Exceptional Tantara subd; part of Oak Grove Elem & Libertyville HS, both Blue Ribbon schools. Elegant updates impeccably finished t/o home: 4 BR, 3 1/2 BTH & 1st flr office. Formal LR & DR, features 2 sep fireplaces. Eating area opens to huge family rm, perfect for entertaining. Custom closets in all bedrooms. Gorgeous KIT updated to perfection w/solid cherry custom cabinetry, granite counters, attractively contrasted island & high-end stainless applcs. Hardwood flrs t/o home. MSTR suite w/bayed sitting area & prv bath. One of the biggest lots in the neighborhood. Enjoy the serenity of pond view from huge prv brick patio, beautifully landscaped for entertaining in your prv outdoor oasis. Freshly painted & lovingly maintained. Full finished basement is complete w/full bath, built in custom shelving, wine cellar, toy closets & walk up crawl space. 3+ car garage w/added shelving & beautiful white cabinets t/o. Ask to see list of improvements. Near I94, train, town, shopping & restaurants.
Property Specifics
| Single Family | |
| — | |
| Colonial | |
| 1999 | |
| Full | |
| — | |
| Yes | |
| 0.76 |
| Lake | |
| Tantara | |
| 425 / Annual | |
| Insurance | |
| Lake Michigan | |
| Public Sewer | |
| 10280694 | |
| 11023050250000 |
Nearby Schools
| NAME: | DISTRICT: | DISTANCE: | |
|---|---|---|---|
|
Grade School
Oak Grove Elementary School |
68 | — | |
|
Middle School
Oak Grove Elementary School |
68 | Not in DB | |
|
High School
Libertyville High School |
128 | Not in DB | |
Property History
| DATE: | EVENT: | PRICE: | SOURCE: |
|---|---|---|---|
| 15 Apr, 2019 | Sold | $625,000 | MRED MLS |
| 6 Mar, 2019 | Under contract | $639,000 | MRED MLS |
| 23 Feb, 2019 | Listed for sale | $639,000 | MRED MLS |
| 19 Jul, 2024 | Sold | $785,000 | MRED MLS |
| 25 Jun, 2024 | Under contract | $785,000 | MRED MLS |
| 17 Jun, 2024 | Listed for sale | $785,000 | MRED MLS |
Room Specifics
Total Bedrooms: 4
Bedrooms Above Ground: 4
Bedrooms Below Ground: 0
Dimensions: —
Floor Type: Hardwood
Dimensions: —
Floor Type: Hardwood
Dimensions: —
Floor Type: Hardwood
Full Bathrooms: 4
Bathroom Amenities: Separate Shower,Double Sink
Bathroom in Basement: 1
Rooms: Office
Basement Description: Finished,Crawl
Other Specifics
| 3 | |
| — | |
| Asphalt | |
| Patio, Brick Paver Patio | |
| Pond(s),Water View | |
| 242X84X144X316 | |
| — | |
| Full | |
| Hardwood Floors, First Floor Laundry, Walk-In Closet(s) | |
| — | |
| Not in DB | |
| Sidewalks, Street Lights, Street Paved | |
| — | |
| — | |
| Wood Burning, Gas Starter |
Tax History
| Year | Property Taxes |
|---|---|
| 2019 | $13,839 |
| 2024 | $15,677 |
Contact Agent
Nearby Similar Homes
Nearby Sold Comparables
Contact Agent
Listing Provided By
@properties










