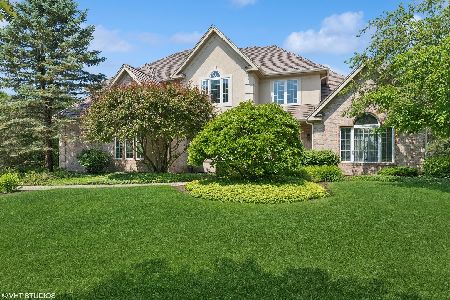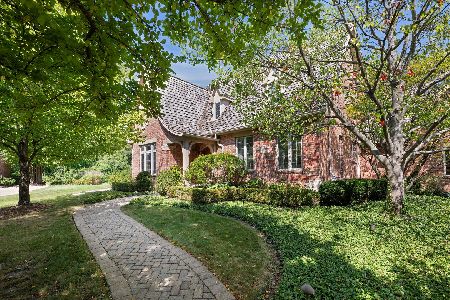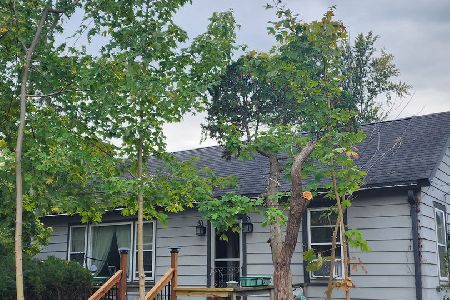31240 Prairie Ridge Road, Green Oaks, Illinois 60048
$707,500
|
Sold
|
|
| Status: | Closed |
| Sqft: | 4,047 |
| Cost/Sqft: | $177 |
| Beds: | 4 |
| Baths: | 4 |
| Year Built: | 1998 |
| Property Taxes: | $14,732 |
| Days On Market: | 1548 |
| Lot Size: | 0,44 |
Description
Tantara beauty, Award winning Oak Grove (k-8) School district. Perfect for a family. Home has 4 Bedrooms up and 1 in basement 3.5 bath home adorned with newly Refinished hardwood floors, updated kitchen with granite counter and stainless appliances. Over sized first floor office, mud/laundry room with built-in cabinets for all your storage needs. Large Main bedroom with attached and newly renovated bathroom with porcelain heated floors, oversized shower and soaking tub. 3 more bedrooms on 2nd floor with new renovated shared hall bath with double sink and subway tile. Fantastic small friendly neighborhood with TGIF summer gatherings, book clubs, ladies nights, holiday celebrations. Minutes to I94, Metra Station, downtown Libertyville, Independence Grove and all the interconnected trails for hiking, biking or family walks.
Property Specifics
| Single Family | |
| — | |
| Colonial,Traditional | |
| 1998 | |
| Partial | |
| — | |
| No | |
| 0.44 |
| Lake | |
| Tantara | |
| 425 / Annual | |
| Other | |
| Public | |
| Public Sewer | |
| 11175973 | |
| 11023070190000 |
Nearby Schools
| NAME: | DISTRICT: | DISTANCE: | |
|---|---|---|---|
|
Grade School
Oak Grove Elementary School |
68 | — | |
|
Middle School
Oak Grove Elementary School |
68 | Not in DB | |
|
High School
Libertyville High School |
128 | Not in DB | |
Property History
| DATE: | EVENT: | PRICE: | SOURCE: |
|---|---|---|---|
| 27 Sep, 2021 | Sold | $707,500 | MRED MLS |
| 9 Aug, 2021 | Under contract | $715,000 | MRED MLS |
| 6 Aug, 2021 | Listed for sale | $715,000 | MRED MLS |



























Room Specifics
Total Bedrooms: 5
Bedrooms Above Ground: 4
Bedrooms Below Ground: 1
Dimensions: —
Floor Type: Carpet
Dimensions: —
Floor Type: Carpet
Dimensions: —
Floor Type: Carpet
Dimensions: —
Floor Type: —
Full Bathrooms: 4
Bathroom Amenities: Separate Shower,Double Sink,Soaking Tub
Bathroom in Basement: 1
Rooms: Bedroom 5,Office,Foyer,Eating Area,Family Room
Basement Description: Finished,Crawl
Other Specifics
| 3 | |
| Concrete Perimeter | |
| Asphalt | |
| Patio | |
| Corner Lot | |
| 165X135X73X189 | |
| — | |
| Full | |
| Vaulted/Cathedral Ceilings, Hardwood Floors, First Floor Laundry, Walk-In Closet(s), Open Floorplan, Some Carpeting, Some Window Treatmnt, Drapes/Blinds, Granite Counters, Separate Dining Room, Some Wall-To-Wall Cp | |
| Double Oven, Microwave, Dishwasher, Refrigerator, Disposal, Stainless Steel Appliance(s), Cooktop, Built-In Oven | |
| Not in DB | |
| Sidewalks | |
| — | |
| — | |
| Wood Burning, Gas Log |
Tax History
| Year | Property Taxes |
|---|---|
| 2021 | $14,732 |
Contact Agent
Nearby Similar Homes
Nearby Sold Comparables
Contact Agent
Listing Provided By
@properties







