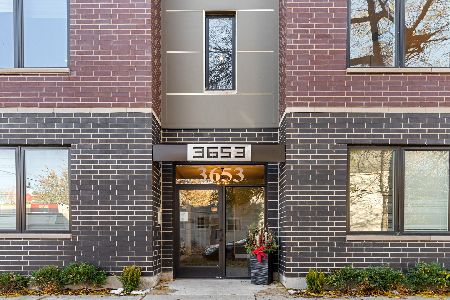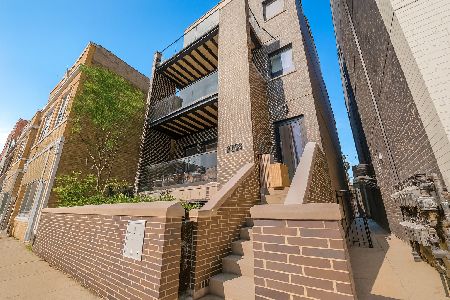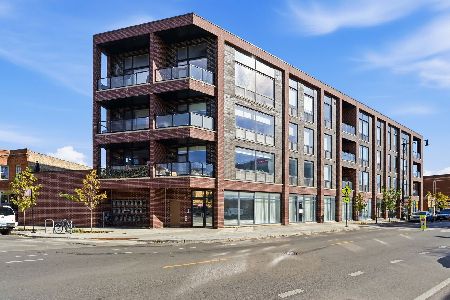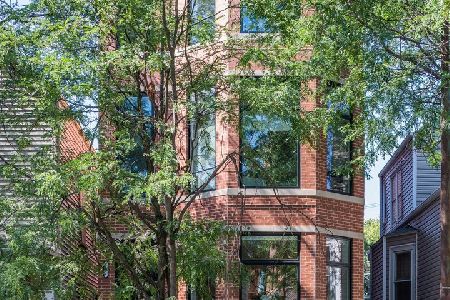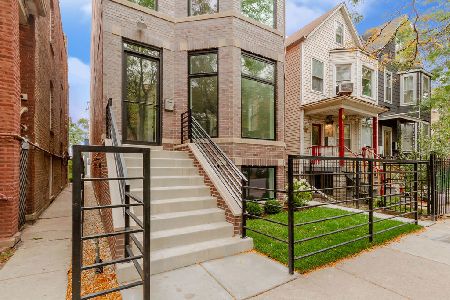3124 Central Park Avenue, Avondale, Chicago, Illinois 60618
$570,000
|
Sold
|
|
| Status: | Closed |
| Sqft: | 0 |
| Cost/Sqft: | — |
| Beds: | 4 |
| Baths: | 3 |
| Year Built: | 2019 |
| Property Taxes: | $0 |
| Days On Market: | 2312 |
| Lot Size: | 0,00 |
Description
New construction all-masonry building on a quiet tree lined street in one of Chicago's hottest neighborhoods. Only four blocks from the new Blue Line Belmont stop, this huge duplex down features 4 large bedrooms and 3 full baths with rear deck off master suite. Open floor plan with main floor master suite allows for a large upstairs living/dining area with a spacious downstairs rec room. Beautifully designed custom kitchen with large island and ample storage. Luxury finishes include Calcutta quartz countertops with herringbone tile backsplash, under cabinet LED lighting, high-end Bosch appliance package, built-in wine fridge, Nest thermostat, 10' ceilings, 8' solid interior doors, custom trim, ventless fireplace, and light oak flooring throughout. Large master suite with huge walk in closet with custom built-ins, double sink vanity, huge rainfall shower, and an extra deep soaking tub. Price includes one garage space and garage rooftop rights. Delivery by 9/30. PHOTOS OF MODEL UNIT.
Property Specifics
| Condos/Townhomes | |
| 3 | |
| — | |
| 2019 | |
| Full | |
| — | |
| No | |
| — |
| Cook | |
| — | |
| 250 / Monthly | |
| Water,Insurance,Exterior Maintenance,Lawn Care,Scavenger,Snow Removal | |
| Public | |
| Public Sewer | |
| 10523006 | |
| 13261070000000 |
Property History
| DATE: | EVENT: | PRICE: | SOURCE: |
|---|---|---|---|
| 4 Nov, 2019 | Sold | $570,000 | MRED MLS |
| 8 Oct, 2019 | Under contract | $570,000 | MRED MLS |
| 19 Sep, 2019 | Listed for sale | $570,000 | MRED MLS |
| 24 Mar, 2022 | Sold | $657,500 | MRED MLS |
| 24 Jan, 2022 | Under contract | $649,900 | MRED MLS |
| 18 Jan, 2022 | Listed for sale | $649,900 | MRED MLS |
Room Specifics
Total Bedrooms: 4
Bedrooms Above Ground: 4
Bedrooms Below Ground: 0
Dimensions: —
Floor Type: Hardwood
Dimensions: —
Floor Type: Carpet
Dimensions: —
Floor Type: Carpet
Full Bathrooms: 3
Bathroom Amenities: —
Bathroom in Basement: 1
Rooms: Balcony/Porch/Lanai
Basement Description: Finished
Other Specifics
| 1 | |
| — | |
| — | |
| — | |
| — | |
| COMMON | |
| — | |
| Full | |
| Hardwood Floors, Walk-In Closet(s) | |
| — | |
| Not in DB | |
| — | |
| — | |
| — | |
| Gas Starter |
Tax History
| Year | Property Taxes |
|---|---|
| 2022 | $17,363 |
Contact Agent
Nearby Similar Homes
Nearby Sold Comparables
Contact Agent
Listing Provided By
Fulton Grace Realty

