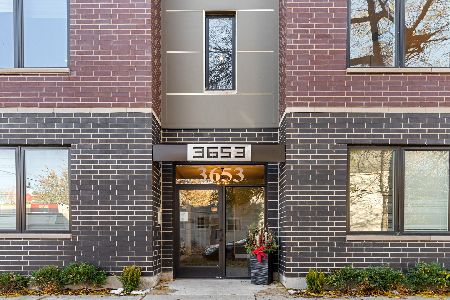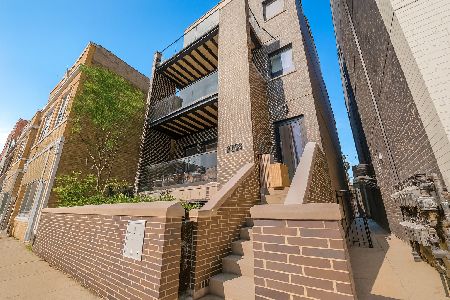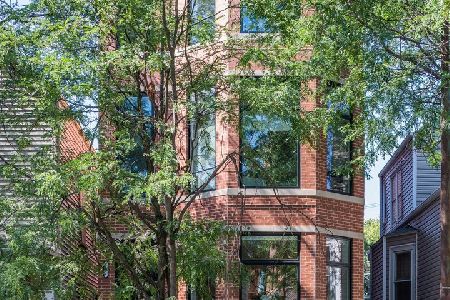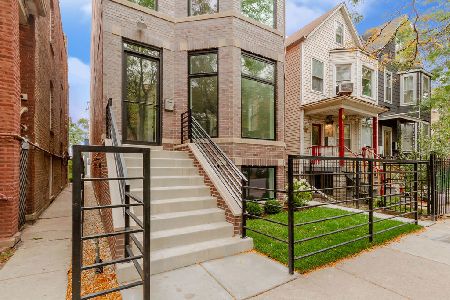3124 Central Park Avenue, Avondale, Chicago, Illinois 60618
$625,000
|
Sold
|
|
| Status: | Closed |
| Sqft: | 1,531 |
| Cost/Sqft: | $402 |
| Beds: | 3 |
| Baths: | 2 |
| Year Built: | 2019 |
| Property Taxes: | $7,176 |
| Days On Market: | 675 |
| Lot Size: | 0,00 |
Description
Don't miss out on this exceptional opportunity to own a recently constructed gem from 2019, nestled on a serene tree-lined street in one of Chicago's most vibrant neighborhoods. Just a short four-block distance from the Blue Line Belmont stop and within walking distance to some of the city's hottest restaurants and nightlife, this Penthouse unit presents 3 bedrooms and 2 full baths, featuring exclusive in-unit access to a private rooftop. The open floor plan, adorned with floor-to-ceiling windows, floods the space with abundant natural light. Indulge in the well-crafted custom kitchen, boasting a large island and personalized pantry. Luxury abounds with features like Calcutta quartz countertops, herringbone tile backsplash, under-cabinet LED lighting, a high-end Bosch appliance package, a built-in wine fridge, Nest thermostat, 10' ceilings, vent less fireplace, motorized blinds, and European oak floors throughout. The generously sized master suite boasts his and hers closets with custom built-ins, a double sink vanity, and an expansive shower. Step outside onto the balcony, or head up to the extensive and thoughtfully designed private roof deck, offering a sweeping panoramic view of the city skyline, complete with a pergola and gas fireplace equipped. Secure this home before it's too late.
Property Specifics
| Condos/Townhomes | |
| 3 | |
| — | |
| 2019 | |
| — | |
| — | |
| No | |
| — |
| Cook | |
| — | |
| 195 / Monthly | |
| — | |
| — | |
| — | |
| 11995098 | |
| 13261070000000 |
Property History
| DATE: | EVENT: | PRICE: | SOURCE: |
|---|---|---|---|
| 4 Apr, 2024 | Sold | $625,000 | MRED MLS |
| 14 Mar, 2024 | Under contract | $615,000 | MRED MLS |
| 12 Mar, 2024 | Listed for sale | $615,000 | MRED MLS |
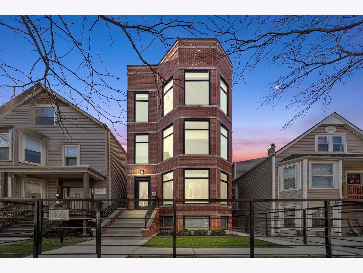
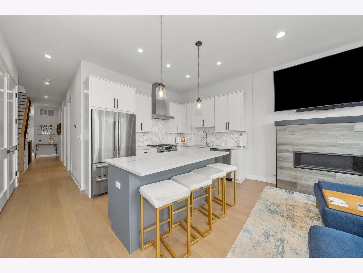
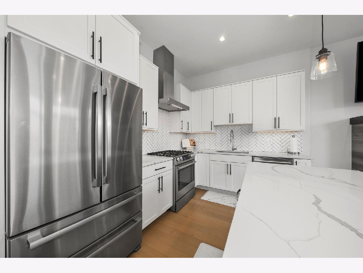
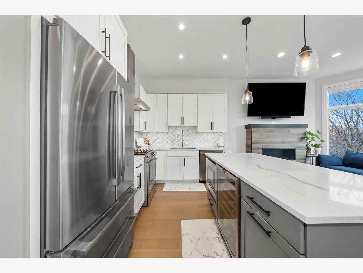
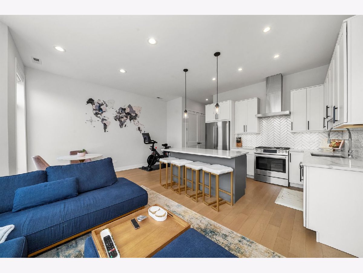
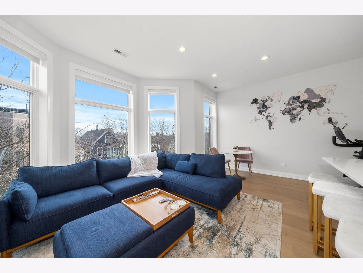
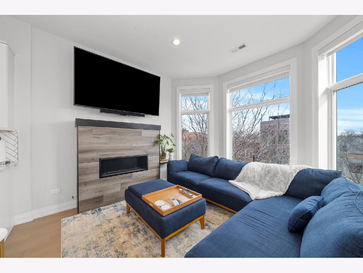
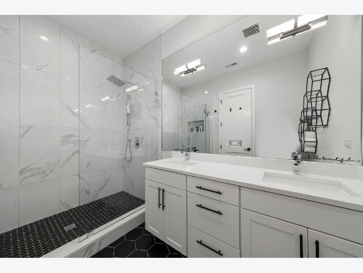
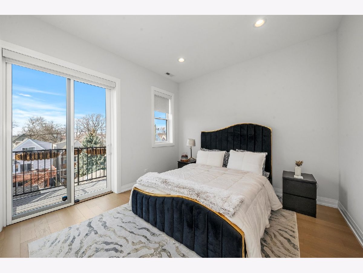
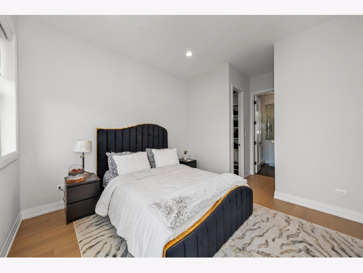
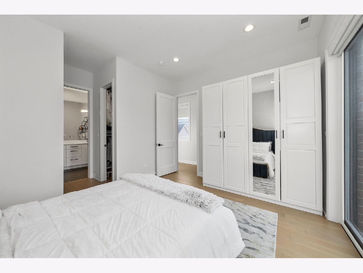
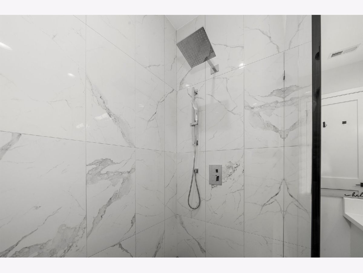
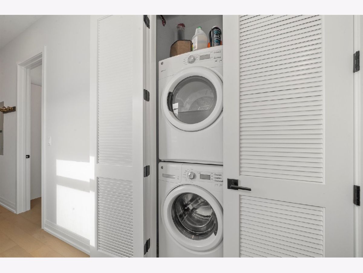
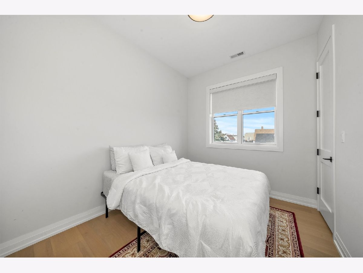
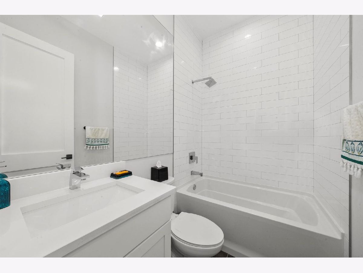
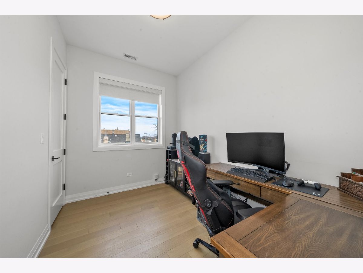
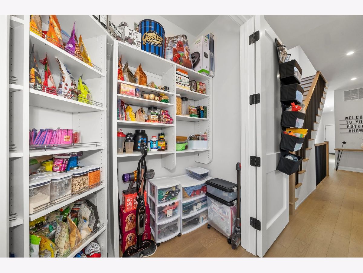
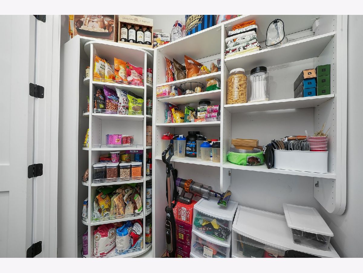
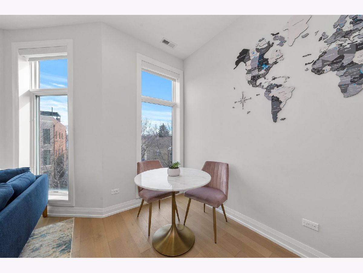
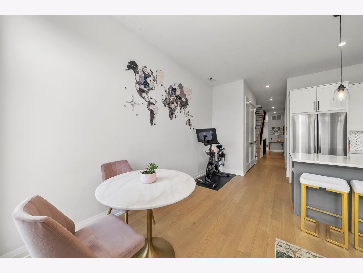
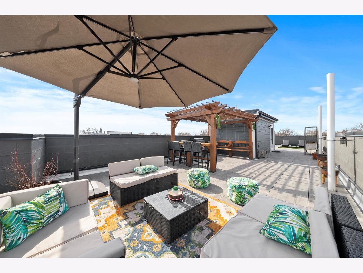
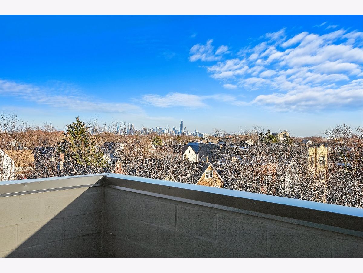
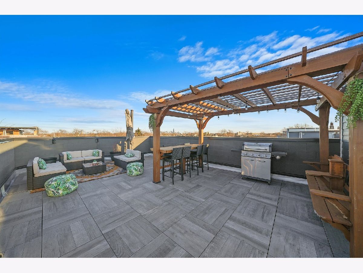
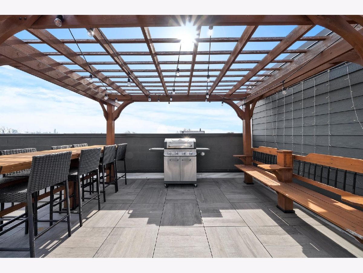
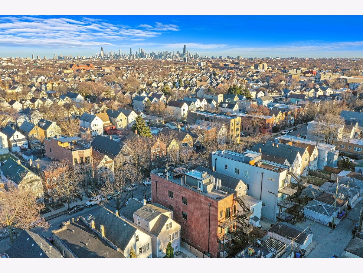
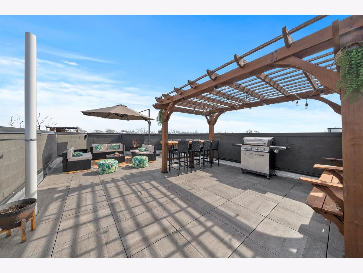
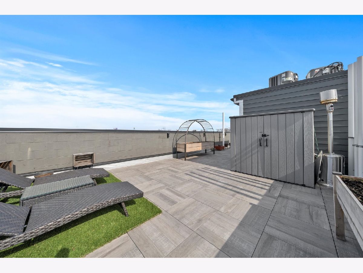
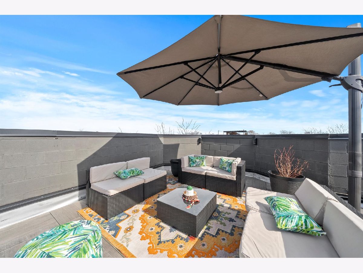
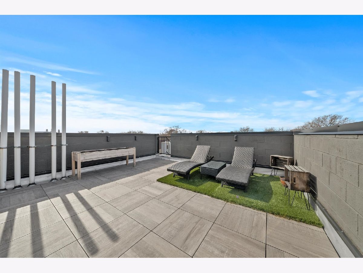
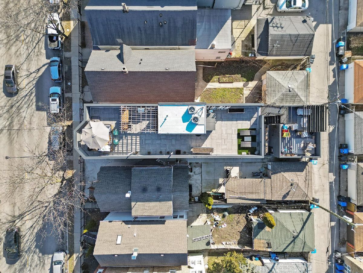
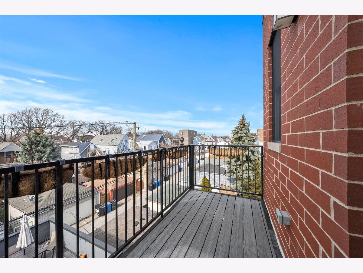
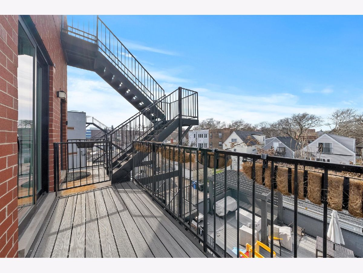
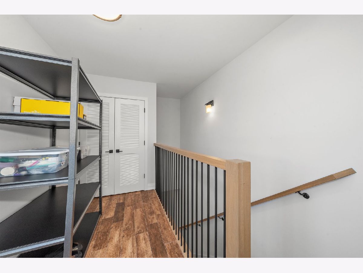
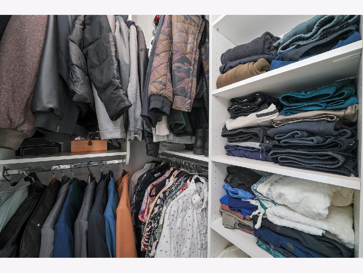
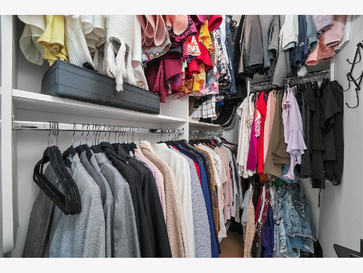
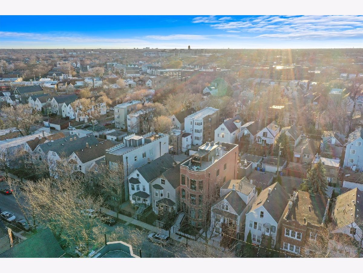
Room Specifics
Total Bedrooms: 3
Bedrooms Above Ground: 3
Bedrooms Below Ground: 0
Dimensions: —
Floor Type: —
Dimensions: —
Floor Type: —
Full Bathrooms: 2
Bathroom Amenities: Double Sink
Bathroom in Basement: 0
Rooms: —
Basement Description: None
Other Specifics
| 1 | |
| — | |
| — | |
| — | |
| — | |
| COMMON | |
| — | |
| — | |
| — | |
| — | |
| Not in DB | |
| — | |
| — | |
| — | |
| — |
Tax History
| Year | Property Taxes |
|---|---|
| 2024 | $7,176 |
Contact Agent
Nearby Similar Homes
Nearby Sold Comparables
Contact Agent
Listing Provided By
eXp Realty, LLC

