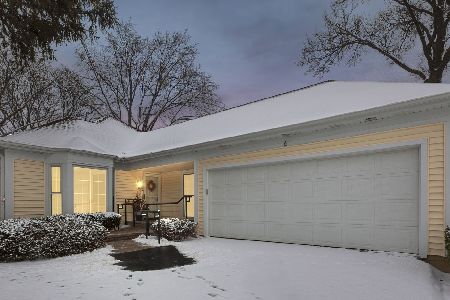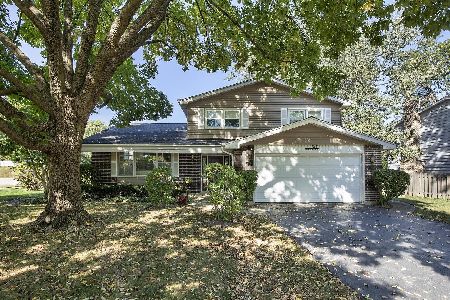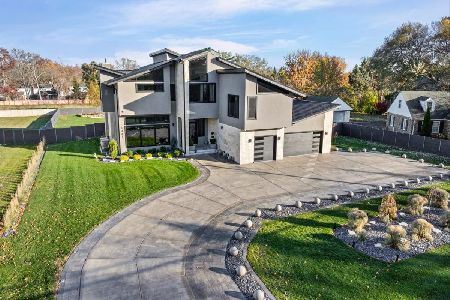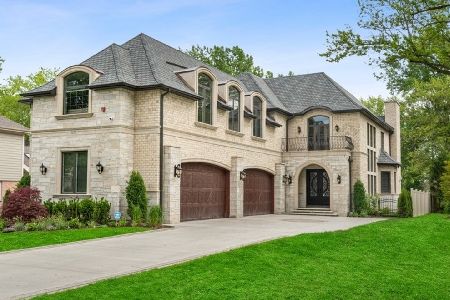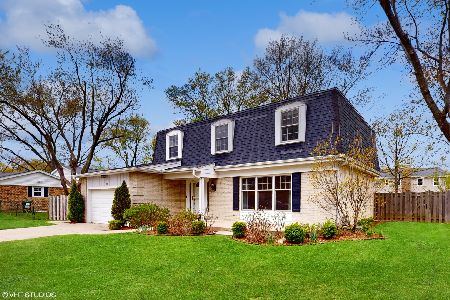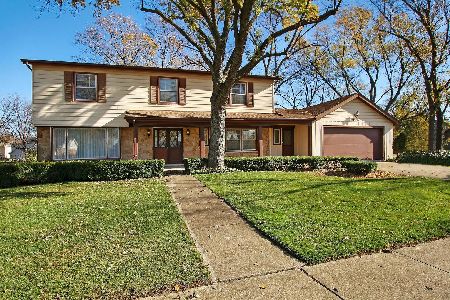3124 Cherry Lane, Northbrook, Illinois 60062
$711,000
|
Sold
|
|
| Status: | Closed |
| Sqft: | 2,691 |
| Cost/Sqft: | $238 |
| Beds: | 4 |
| Baths: | 3 |
| Year Built: | — |
| Property Taxes: | $14,112 |
| Days On Market: | 551 |
| Lot Size: | 0,00 |
Description
Spectacular Northbrook 4 bed/3 bath multi-level residence on extra-large lot. Beautiful hardwood floors throughout all three floors. Light-filled living room with wood burning fireplace & picture window with southern exposure. Adjacent dining room custom millwork. Eat-in kitchen includes custom cabinetry, granite countertops, stainless steel appliances (double oven), sliding door which opens to a 2 tiered brick patio & professionally landscaped yard. Upper floor includes 4 bedrooms and 2 bathrooms. Both bathrooms were recently renovated in 2023. Primary suite includes spacious bedroom, wall of closets and spa-like full bath with custom tile work, heated floors, standup shower and custom vanity. Hall bath includes terrazzo wall shower/tub combo, custom tile work and custom vanity. Lower level includes recreation room, office, laundry room, full bath, utility room and loads of storage closets. The rec room is open & spacious, perfect for movies, exercise or other activities and includes a sliding door out to the lower patio. The office is perfect for homework zone, work-from-home or other options. The recently renovated laundry room includes custom cabinetry, quartz counters and stacked full-size high efficient washer and dryer. The lower level also offers a full stone bath with standup shower. Large side yard perfect for sports/activities, two patios offer endless entertaining and grilling/chilling activities. Large 2.5 car garage with spacious driveway for more cars faces side street and cul-de-sac. Well maintained home perfect for the next owner to move right in.
Property Specifics
| Single Family | |
| — | |
| — | |
| — | |
| — | |
| — | |
| No | |
| — |
| Cook | |
| — | |
| 0 / Not Applicable | |
| — | |
| — | |
| — | |
| 12146486 | |
| 04082060020000 |
Nearby Schools
| NAME: | DISTRICT: | DISTANCE: | |
|---|---|---|---|
|
Grade School
Hickory Point Elementary School |
27 | — | |
|
Middle School
Wood Oaks Junior High School |
27 | Not in DB | |
|
High School
Glenbrook North High School |
225 | Not in DB | |
|
Alternate Elementary School
Shabonee School |
— | Not in DB | |
Property History
| DATE: | EVENT: | PRICE: | SOURCE: |
|---|---|---|---|
| 15 Apr, 2016 | Sold | $510,000 | MRED MLS |
| 4 Mar, 2016 | Under contract | $525,000 | MRED MLS |
| — | Last price change | $579,000 | MRED MLS |
| 5 Jan, 2016 | Listed for sale | $579,000 | MRED MLS |
| 15 Oct, 2024 | Sold | $711,000 | MRED MLS |
| 4 Sep, 2024 | Under contract | $639,900 | MRED MLS |
| 26 Aug, 2024 | Listed for sale | $639,900 | MRED MLS |
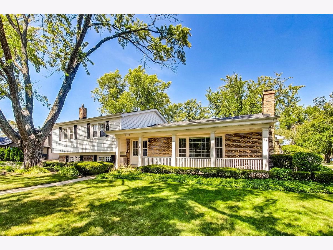
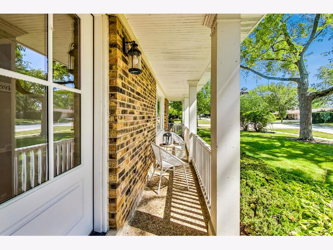
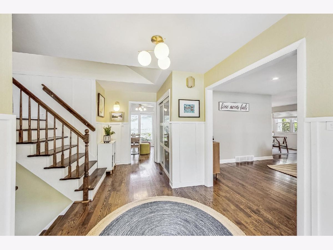
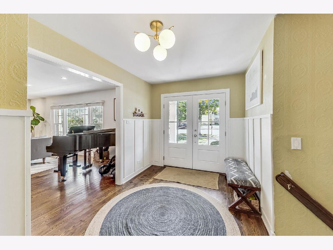
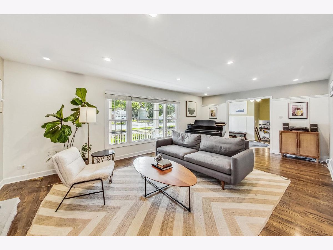
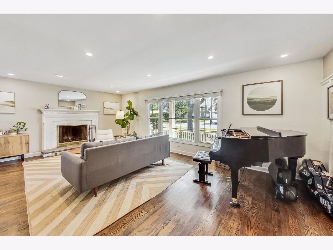
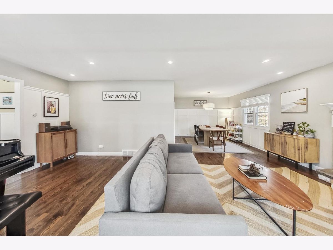
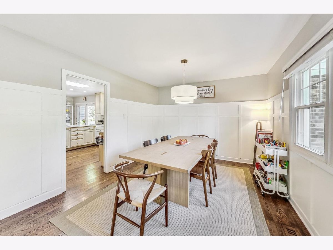
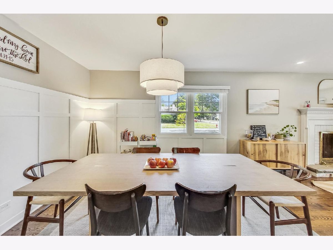
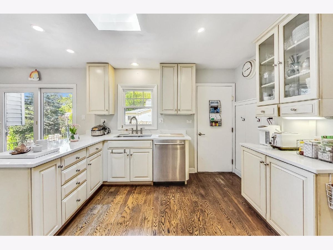
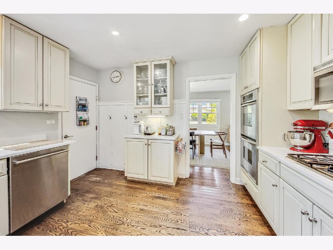
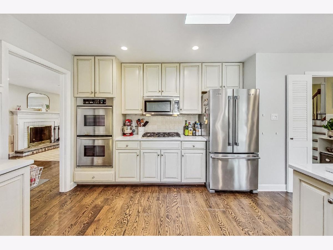
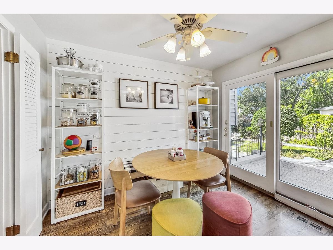
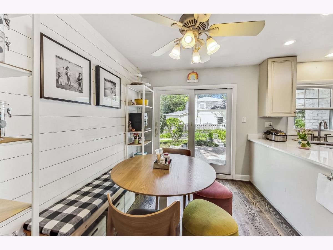
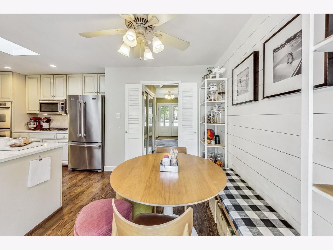
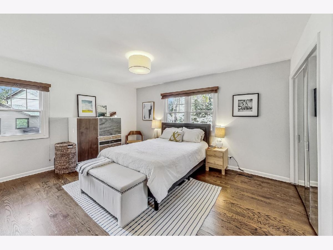
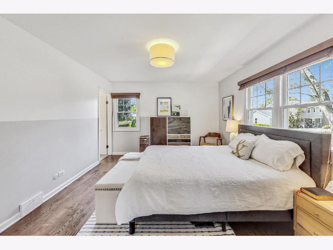
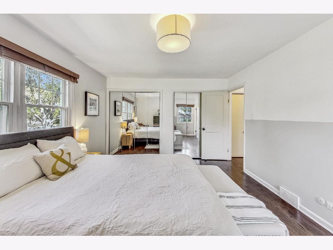
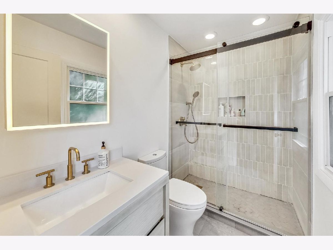
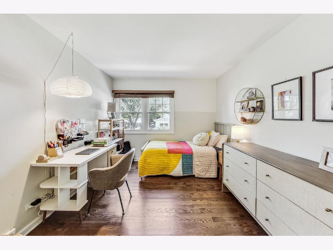
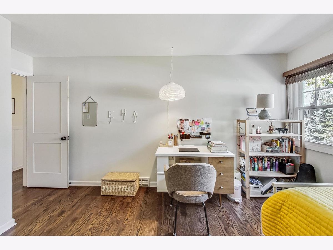
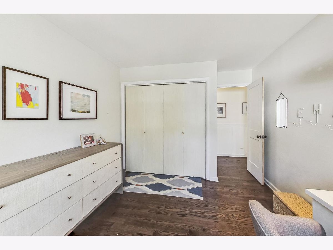
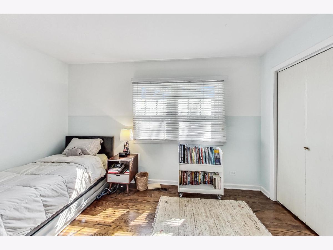
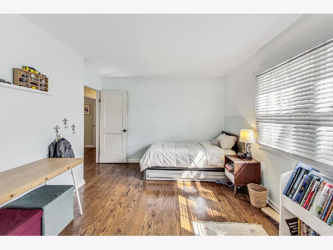
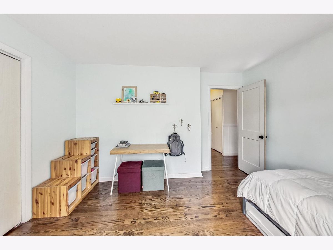
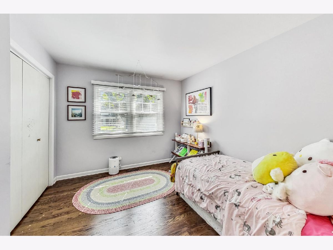
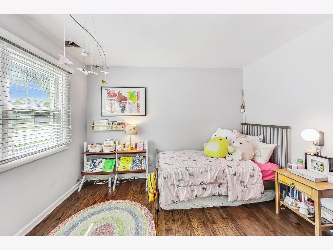
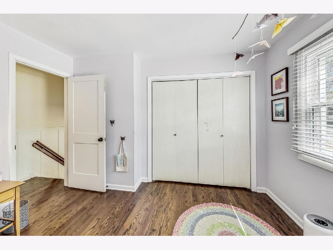
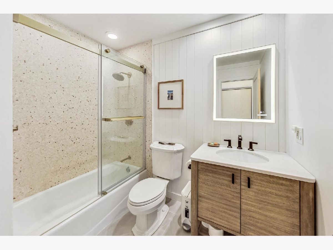
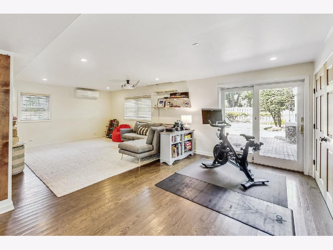
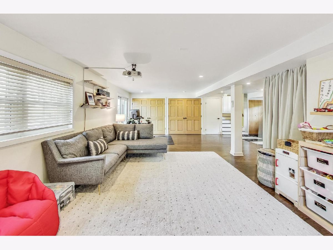
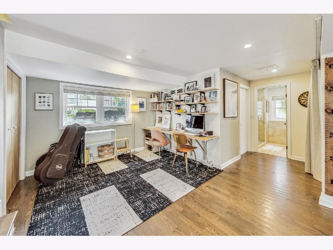
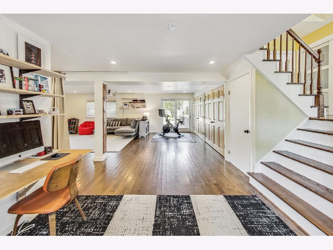
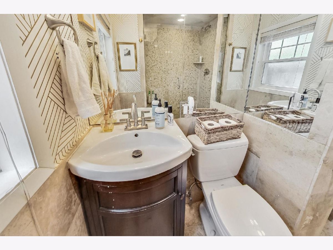
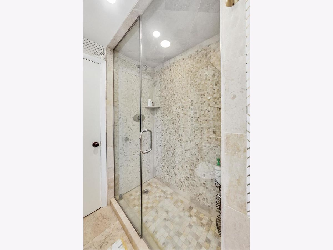
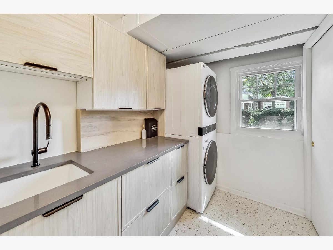
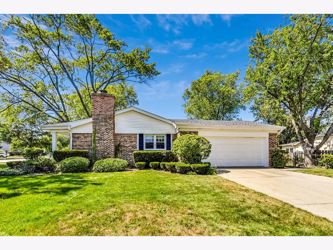
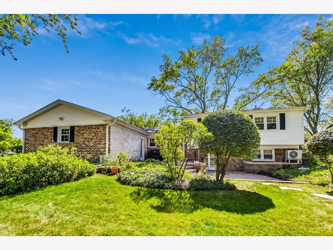
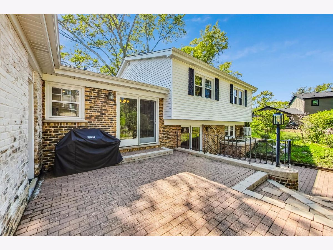
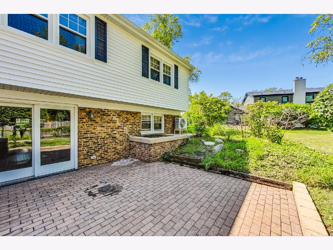
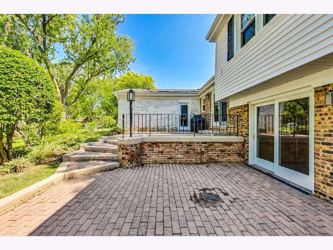
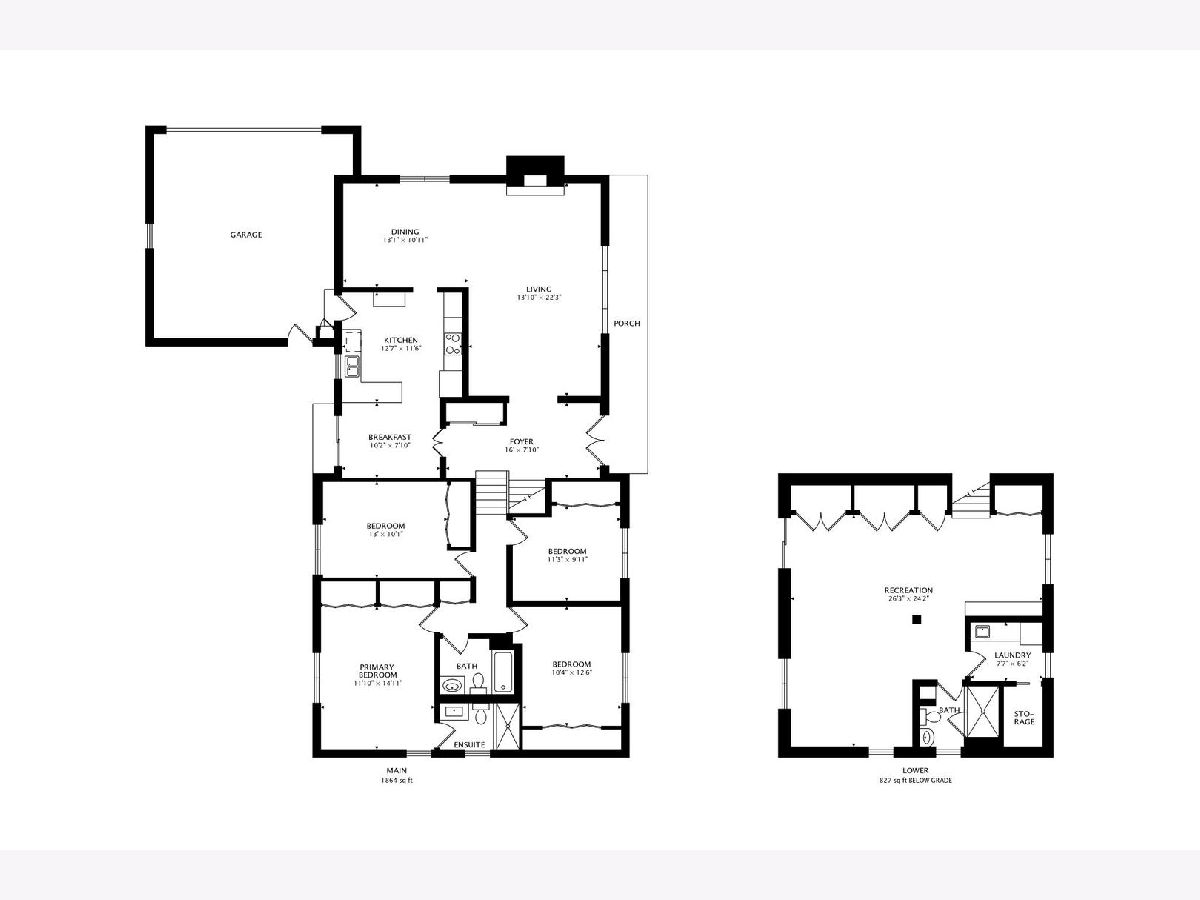
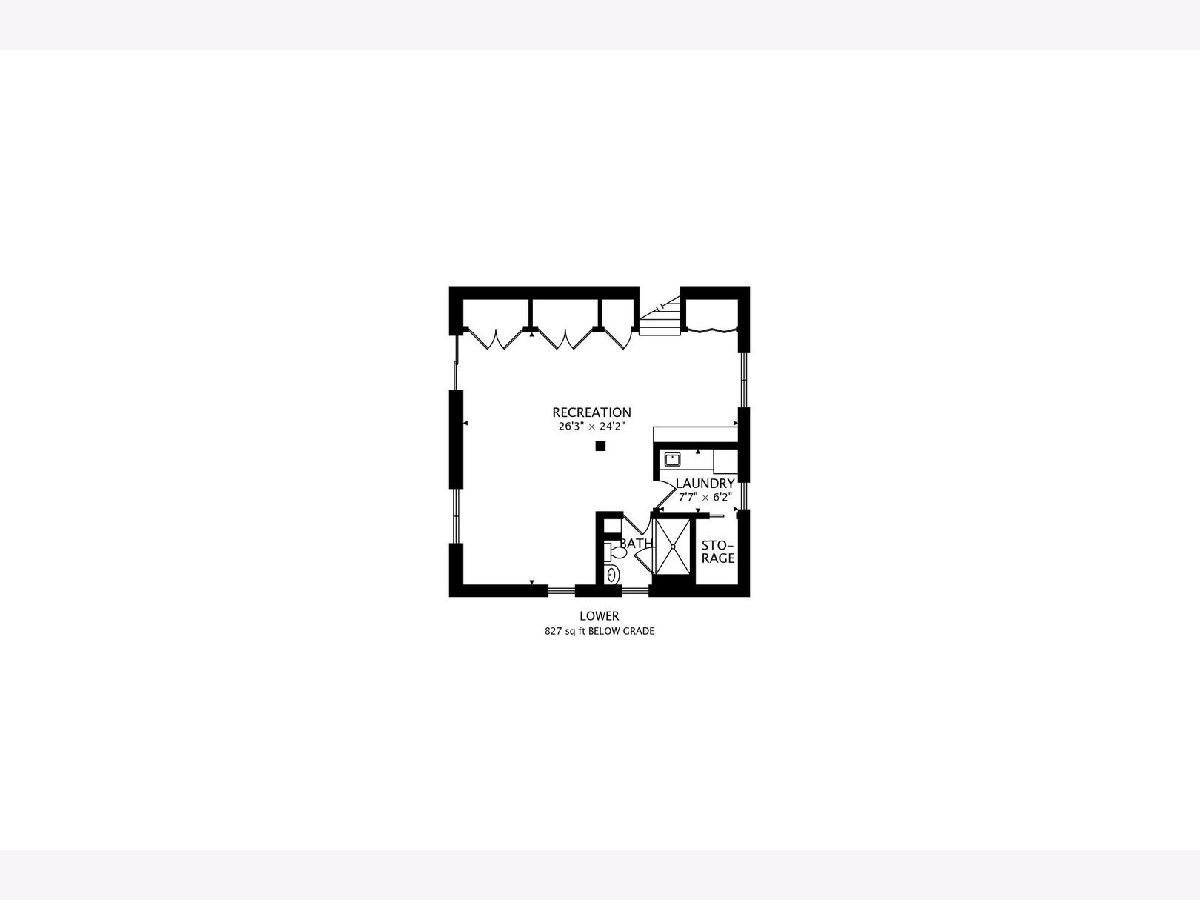
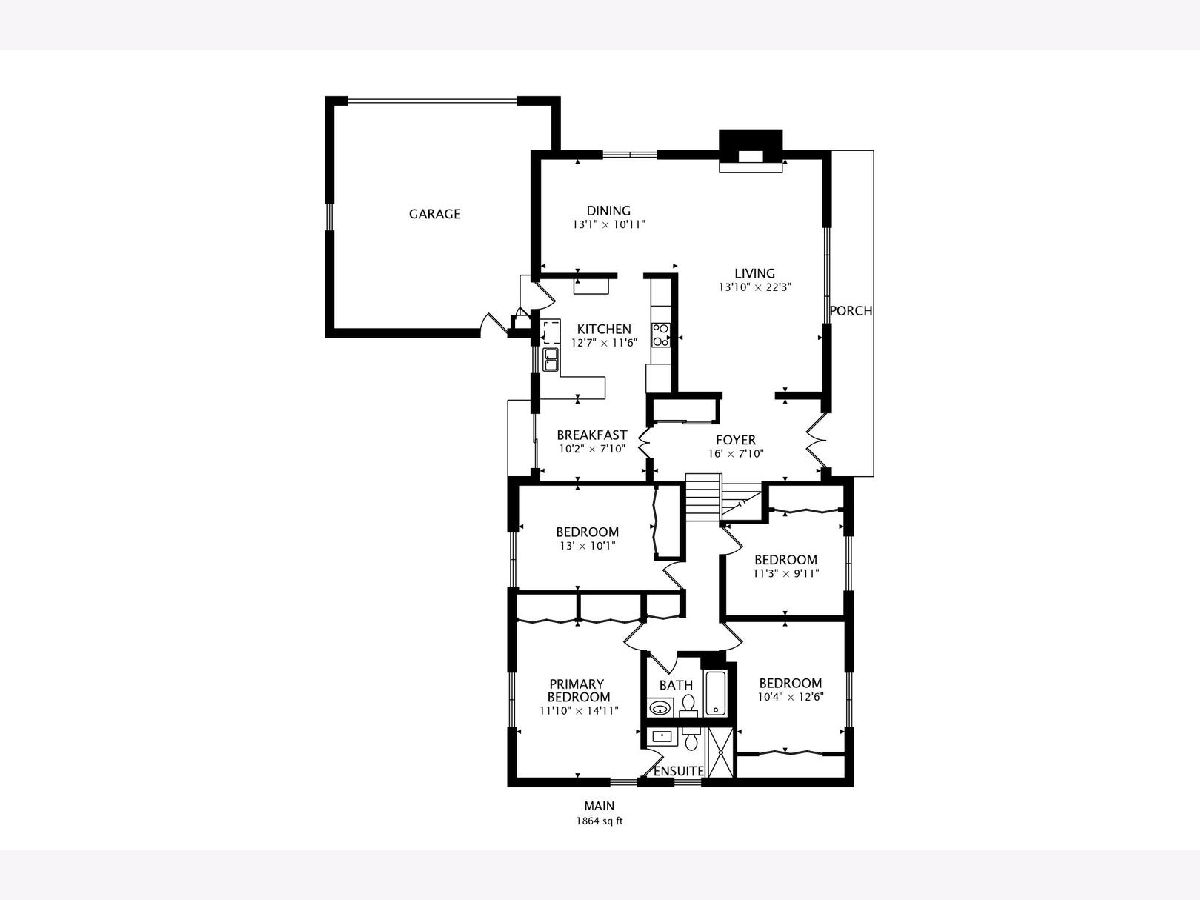
Room Specifics
Total Bedrooms: 4
Bedrooms Above Ground: 4
Bedrooms Below Ground: 0
Dimensions: —
Floor Type: —
Dimensions: —
Floor Type: —
Dimensions: —
Floor Type: —
Full Bathrooms: 3
Bathroom Amenities: —
Bathroom in Basement: 0
Rooms: —
Basement Description: None
Other Specifics
| 2.5 | |
| — | |
| Concrete | |
| — | |
| — | |
| 109 X 136 | |
| — | |
| — | |
| — | |
| — | |
| Not in DB | |
| — | |
| — | |
| — | |
| — |
Tax History
| Year | Property Taxes |
|---|---|
| 2016 | $7,833 |
| 2024 | $14,112 |
Contact Agent
Nearby Similar Homes
Nearby Sold Comparables
Contact Agent
Listing Provided By
@properties Christie's International Real Estate

