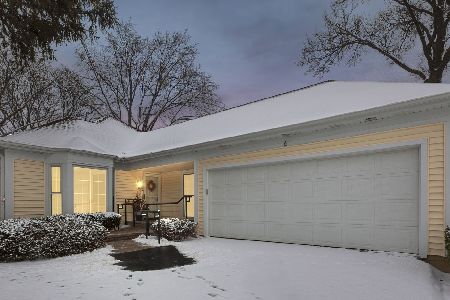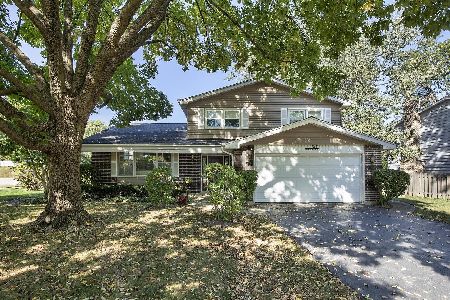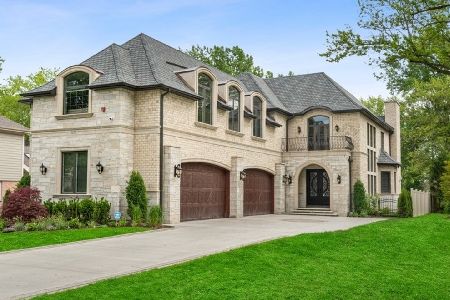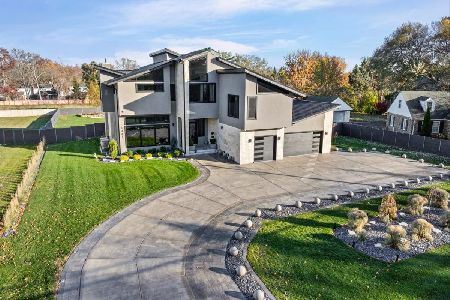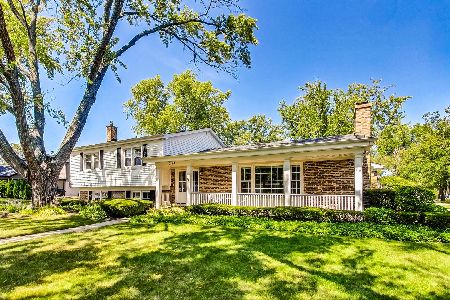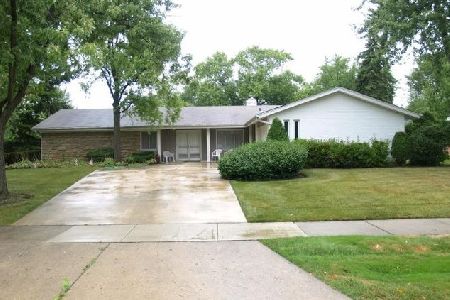1155 Cayuga Drive, Northbrook, Illinois 60062
$535,000
|
Sold
|
|
| Status: | Closed |
| Sqft: | 2,695 |
| Cost/Sqft: | $221 |
| Beds: | 5 |
| Baths: | 3 |
| Year Built: | 1965 |
| Property Taxes: | $12,026 |
| Days On Market: | 1207 |
| Lot Size: | 0,26 |
Description
Beautiful setting for this sturdy 5 BR home. This 2 story home sits on a large yard in desirable school district 27 & 225. First floor features a huge living room with three different exposures and separate dining room. Kitchen has SS appliances, granite counters with eating area and extends to Florida room that features an indoor grill that is vented to the outside. The Florida room opens to a paver brick patio with a knee wall. Roomy first floor laundry with storage. Family room has woodburning fireplace and parquet floors and also opens to the brick patio. Five bedrooms on 2nd level includes Primary bedroom. Primary bath has double sinks and a shower. Updated hall bath with double sinks and soaking tub. Three sets of linen closets. Large unfinished basement is ready to be finished. Furnace and central air is 1 year old. Great potential, well cared for and being sold "as is".
Property Specifics
| Single Family | |
| — | |
| — | |
| 1965 | |
| — | |
| — | |
| No | |
| 0.26 |
| Cook | |
| — | |
| — / Not Applicable | |
| — | |
| — | |
| — | |
| 11656017 | |
| 04082060010000 |
Nearby Schools
| NAME: | DISTRICT: | DISTANCE: | |
|---|---|---|---|
|
Grade School
Hickory Point Elementary School |
27 | — | |
|
Middle School
Wood Oaks Junior High School |
27 | Not in DB | |
|
High School
Glenbrook North High School |
225 | Not in DB | |
|
Alternate Elementary School
Shabonee School |
— | Not in DB | |
Property History
| DATE: | EVENT: | PRICE: | SOURCE: |
|---|---|---|---|
| 24 Feb, 2023 | Sold | $535,000 | MRED MLS |
| 27 Jan, 2023 | Under contract | $595,000 | MRED MLS |
| — | Last price change | $625,000 | MRED MLS |
| 9 Nov, 2022 | Listed for sale | $625,000 | MRED MLS |
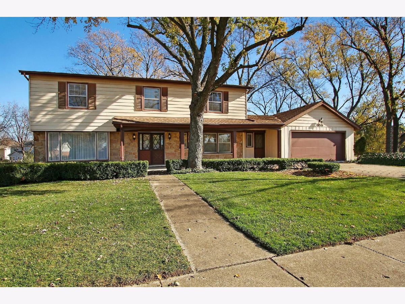
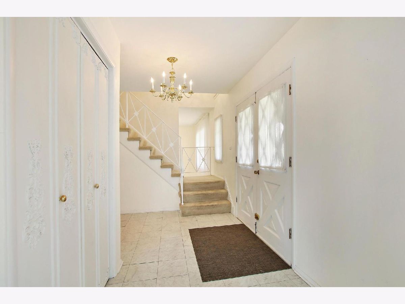
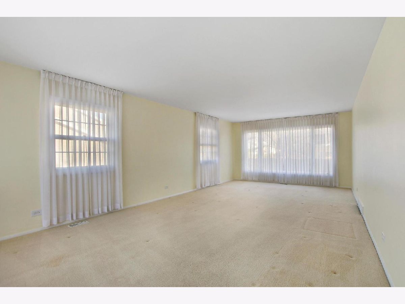
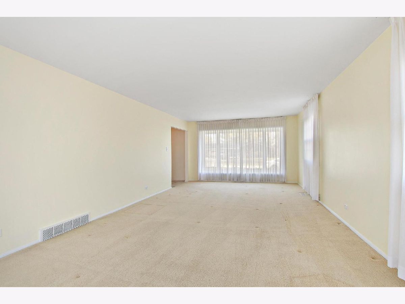
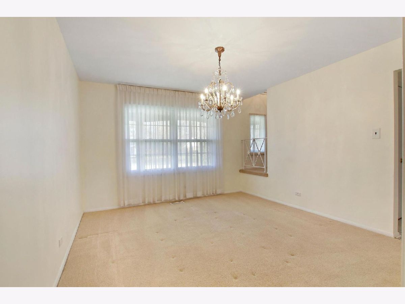
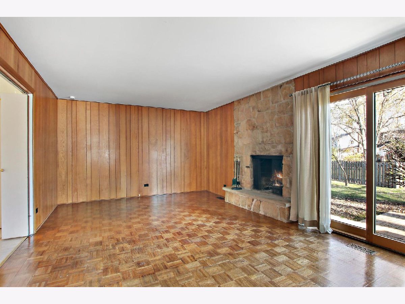
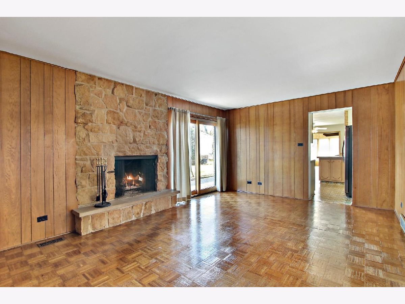
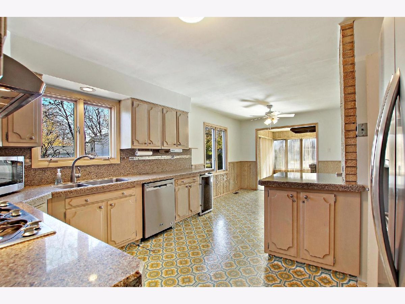
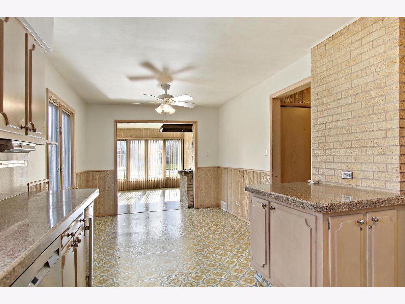
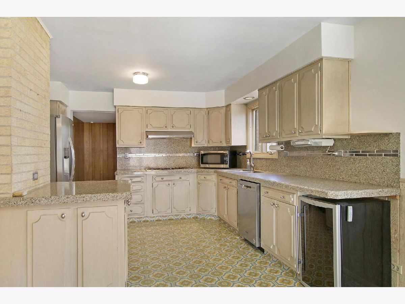
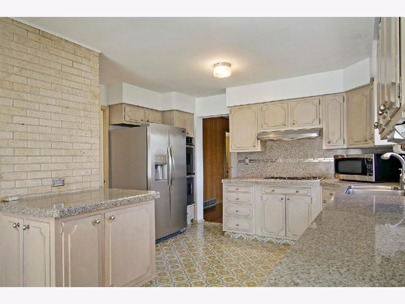
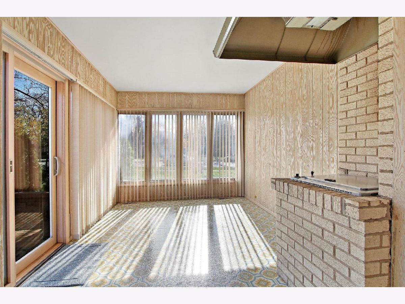
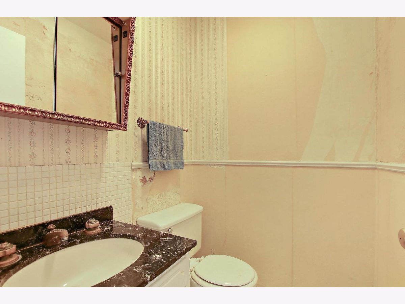
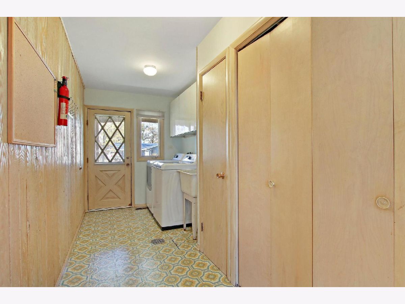
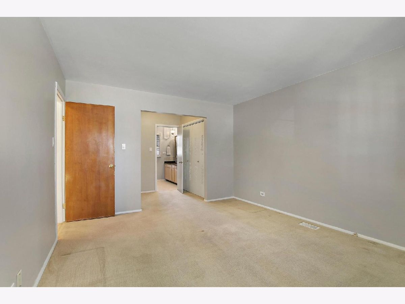
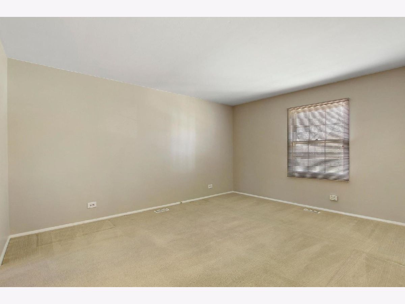
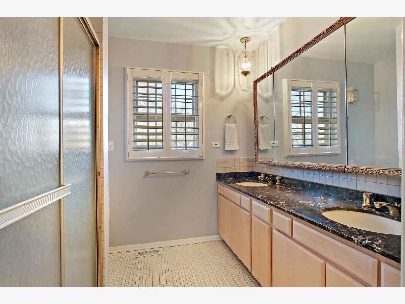
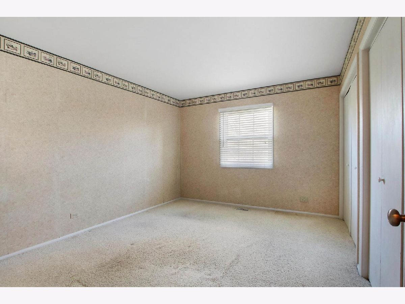
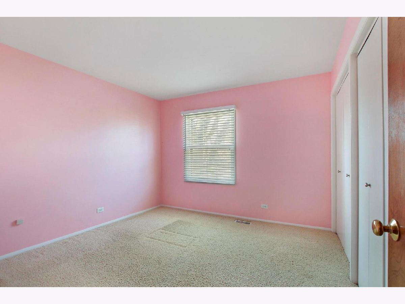
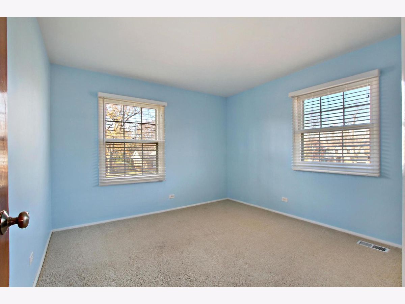
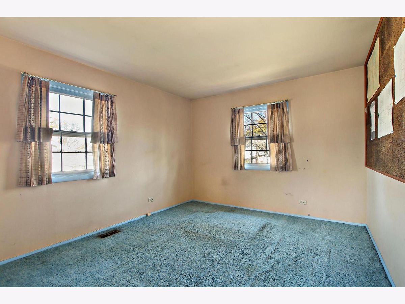
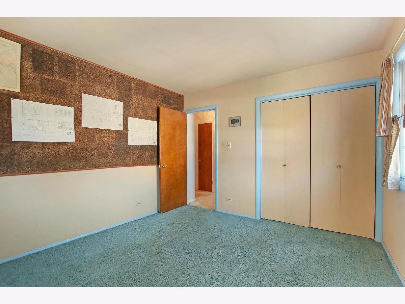
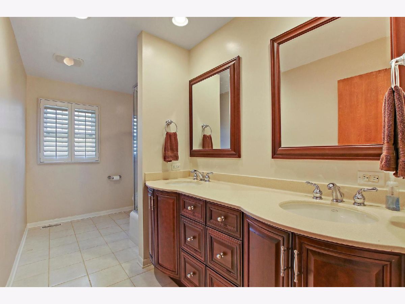
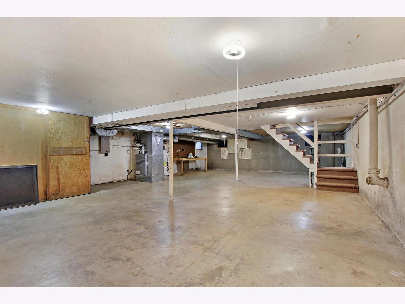
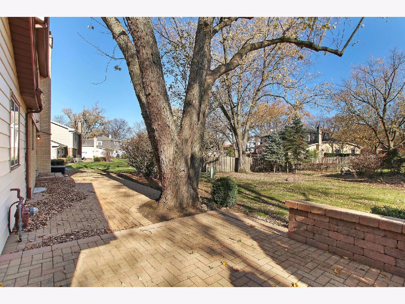
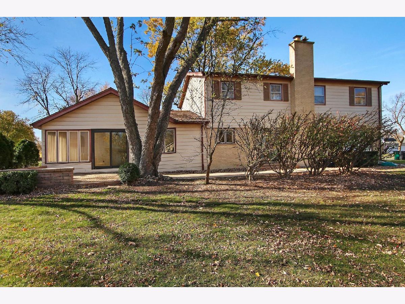
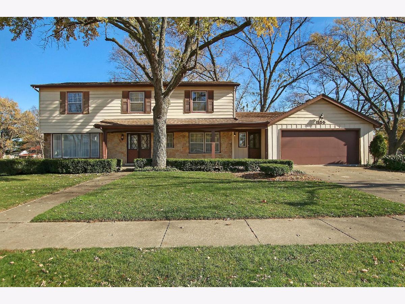
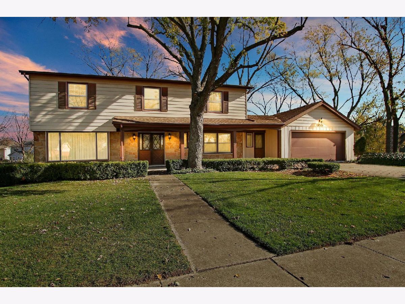
Room Specifics
Total Bedrooms: 5
Bedrooms Above Ground: 5
Bedrooms Below Ground: 0
Dimensions: —
Floor Type: —
Dimensions: —
Floor Type: —
Dimensions: —
Floor Type: —
Dimensions: —
Floor Type: —
Full Bathrooms: 3
Bathroom Amenities: Double Sink,Soaking Tub
Bathroom in Basement: 0
Rooms: —
Basement Description: Unfinished,Crawl
Other Specifics
| 2 | |
| — | |
| Concrete | |
| — | |
| — | |
| 103X124.6X156.10X56X30 | |
| Unfinished | |
| — | |
| — | |
| — | |
| Not in DB | |
| — | |
| — | |
| — | |
| — |
Tax History
| Year | Property Taxes |
|---|---|
| 2023 | $12,026 |
Contact Agent
Nearby Similar Homes
Nearby Sold Comparables
Contact Agent
Listing Provided By
Berkshire Hathaway HomeServices Chicago

