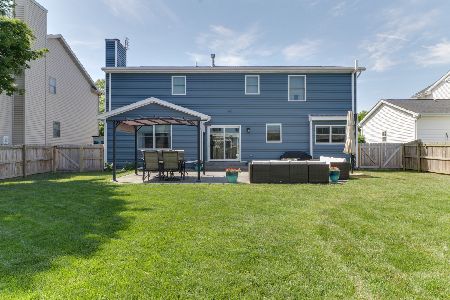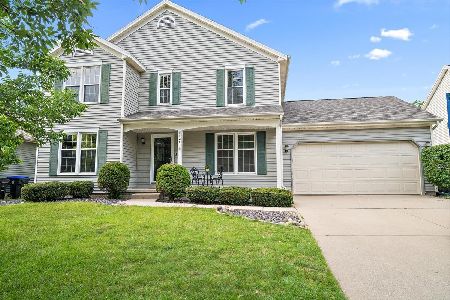3124 Eagle Creek Drive, Bloomington, Illinois 61704
$247,900
|
Sold
|
|
| Status: | Closed |
| Sqft: | 3,148 |
| Cost/Sqft: | $79 |
| Beds: | 4 |
| Baths: | 4 |
| Year Built: | 1998 |
| Property Taxes: | $6,031 |
| Days On Market: | 2317 |
| Lot Size: | 0,16 |
Description
Beautiful Mike Temple custom built home with many upgrades including Marvin Windows. Gorgeous remodeled kitchen with custom cabinet & island, quartz counter tops, upgraded stainless appliances & many other specialty features including soft close drawers, spice drawer, beverage fridge, multicolored LED lighting & much more. New stacked stone fireplace surround recently added. The spacious master bedroom has a tray ceiling & a newly remodeled master bath featuring a large walk-in shower & separate jetted tub. Finished basement features a wet bar, 3/4 bath and 3 storage areas. 2 1/2 car garage with large bump out. Close to McGraw Park & Constitution Trail. Roof & Hi-Efficiency HVAC recently replaced. A must see!
Property Specifics
| Single Family | |
| — | |
| Traditional | |
| 1998 | |
| Full | |
| — | |
| No | |
| 0.16 |
| Mc Lean | |
| Eagle Creek | |
| — / Not Applicable | |
| None | |
| Public | |
| Public Sewer | |
| 10523693 | |
| 1531151025 |
Nearby Schools
| NAME: | DISTRICT: | DISTANCE: | |
|---|---|---|---|
|
Grade School
Northpoint Elementary |
5 | — | |
|
Middle School
Kingsley Jr High |
5 | Not in DB | |
|
High School
Normal Community High School |
5 | Not in DB | |
Property History
| DATE: | EVENT: | PRICE: | SOURCE: |
|---|---|---|---|
| 12 Nov, 2019 | Sold | $247,900 | MRED MLS |
| 8 Oct, 2019 | Under contract | $249,900 | MRED MLS |
| 19 Sep, 2019 | Listed for sale | $249,900 | MRED MLS |
Room Specifics
Total Bedrooms: 4
Bedrooms Above Ground: 4
Bedrooms Below Ground: 0
Dimensions: —
Floor Type: Carpet
Dimensions: —
Floor Type: Carpet
Dimensions: —
Floor Type: Carpet
Full Bathrooms: 4
Bathroom Amenities: —
Bathroom in Basement: 1
Rooms: Family Room,Recreation Room
Basement Description: Unfinished
Other Specifics
| 2 | |
| Concrete Perimeter | |
| Concrete | |
| Patio | |
| Fenced Yard,Mature Trees | |
| 65X110 | |
| — | |
| Full | |
| Vaulted/Cathedral Ceilings, Bar-Wet, Hardwood Floors, First Floor Laundry, Built-in Features, Walk-In Closet(s) | |
| Dishwasher, Range | |
| Not in DB | |
| Sidewalks, Street Lights, Street Paved | |
| — | |
| — | |
| Wood Burning |
Tax History
| Year | Property Taxes |
|---|---|
| 2019 | $6,031 |
Contact Agent
Nearby Similar Homes
Nearby Sold Comparables
Contact Agent
Listing Provided By
RE/MAX Rising










