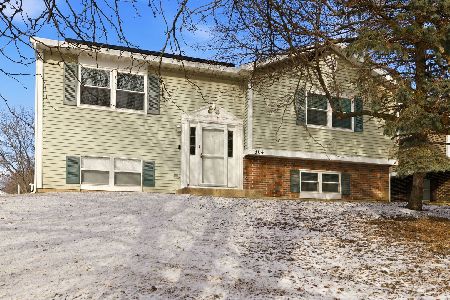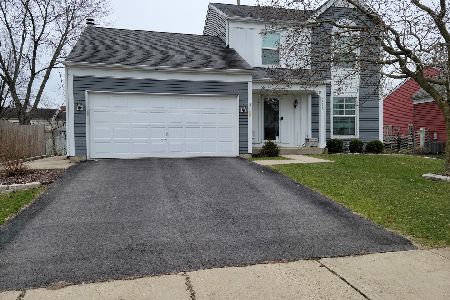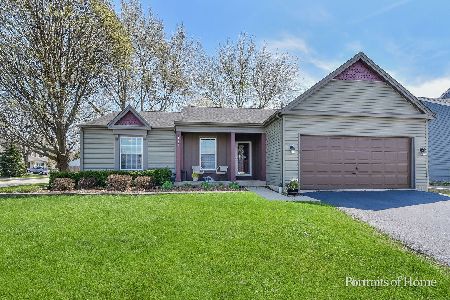3124 Portland Lane, Aurora, Illinois 60504
$210,000
|
Sold
|
|
| Status: | Closed |
| Sqft: | 1,232 |
| Cost/Sqft: | $170 |
| Beds: | 3 |
| Baths: | 2 |
| Year Built: | 1987 |
| Property Taxes: | $3,945 |
| Days On Market: | 2128 |
| Lot Size: | 0,14 |
Description
Buyer financing fell through. So, you have a 2nd chance to buy! Beautifully update and meticulously maintained ranch is ready to welcome you home! Featuring a vaulted living room with fireplace & gleaming wood laminate floors. Galley style kitchen has lots of cabinets and counter space for all of your cooking & baking needs and opens to spacious eating area. Generous sized bedrooms with large closets and plush new carpeting thoughout & update full guest bath. Master suite has mirrored double closet and remodeled private bath. Enjoy the park like setting out your back door while relaxing on the large paver patio in your fenced yard backing to the greenbelt! Attached 1 car garage, 4ft crawls space and outdoor shed provide plenty of storage. Lots of new or newer items, low maintenance vinyl siding and vinyl clad trim. 1yr Cinch/HMS Home Warranty for buyer peace of mind. What a home!
Property Specifics
| Single Family | |
| — | |
| Ranch | |
| 1987 | |
| None | |
| — | |
| No | |
| 0.14 |
| Du Page | |
| Pheasant Creek | |
| 0 / Not Applicable | |
| None | |
| Public | |
| Public Sewer | |
| 10677193 | |
| 0729114012 |
Nearby Schools
| NAME: | DISTRICT: | DISTANCE: | |
|---|---|---|---|
|
Grade School
Mccarty Elementary School |
204 | — | |
|
Middle School
Fischer Middle School |
204 | Not in DB | |
|
High School
Waubonsie Valley High School |
204 | Not in DB | |
Property History
| DATE: | EVENT: | PRICE: | SOURCE: |
|---|---|---|---|
| 8 May, 2020 | Sold | $210,000 | MRED MLS |
| 27 Apr, 2020 | Under contract | $209,900 | MRED MLS |
| 26 Mar, 2020 | Listed for sale | $209,900 | MRED MLS |
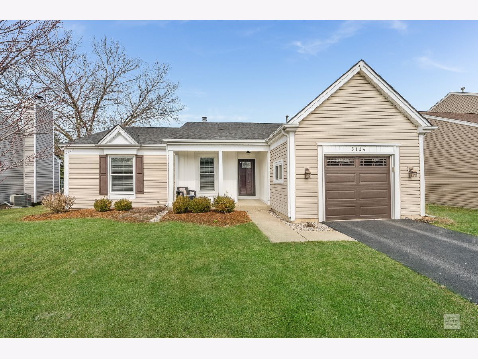
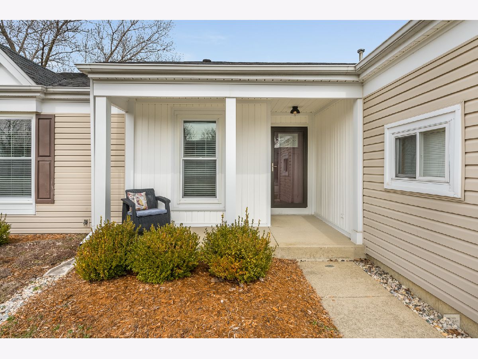
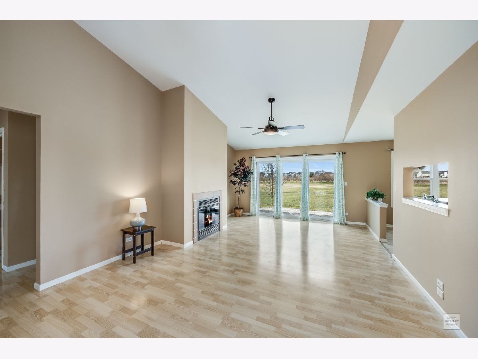
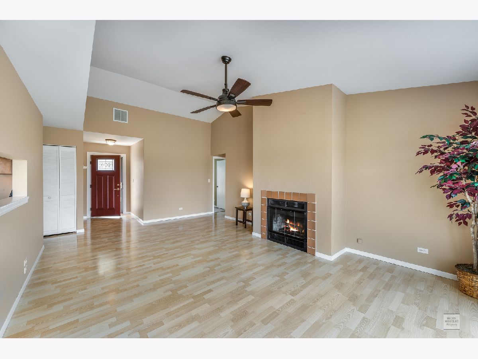
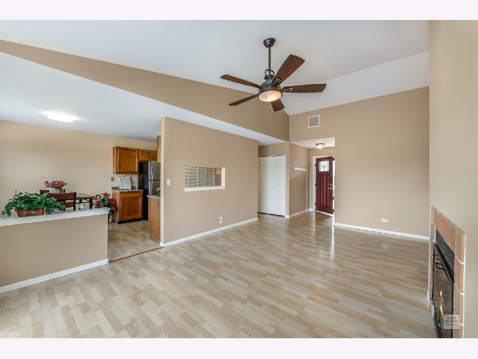
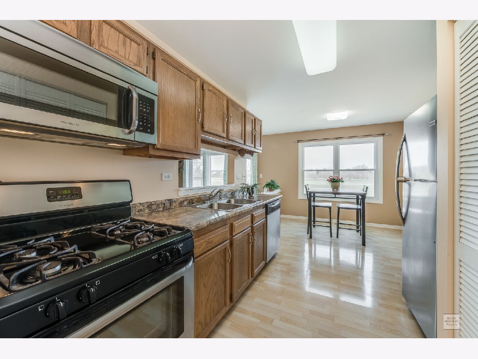
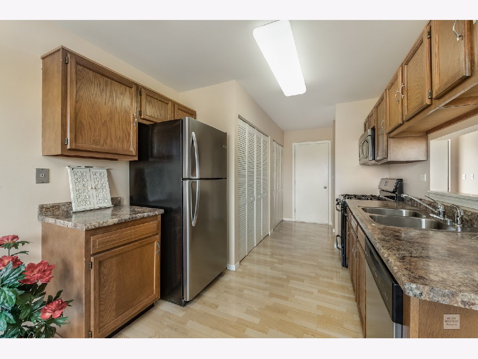
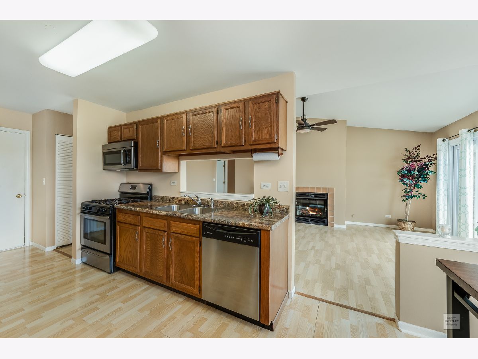
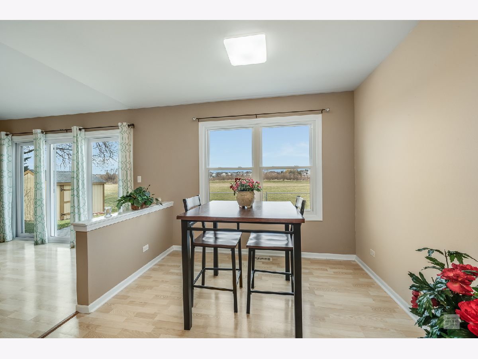
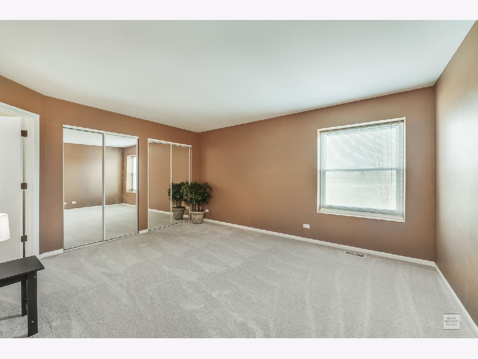
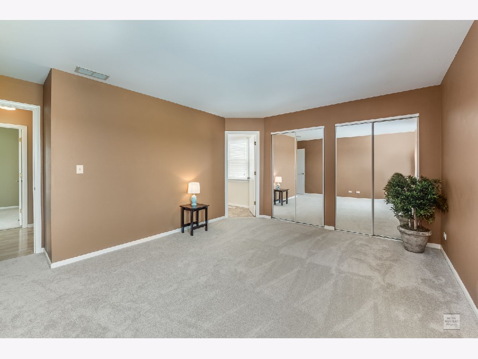
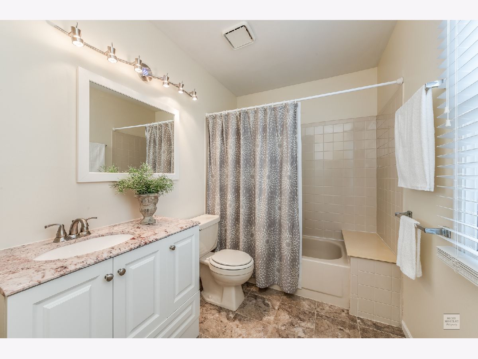
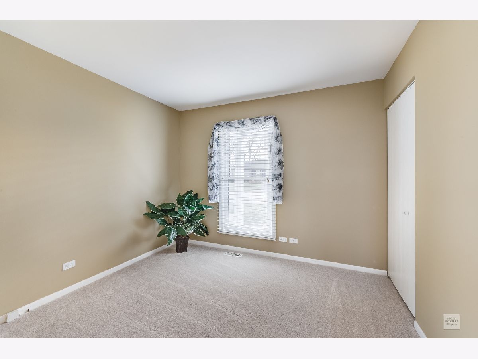
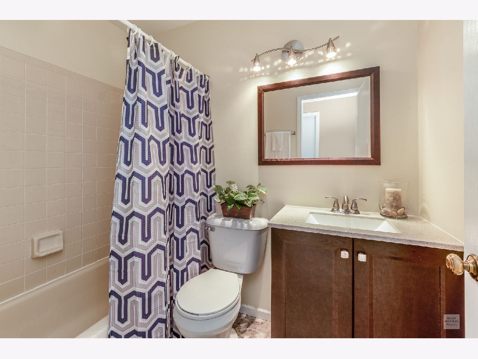
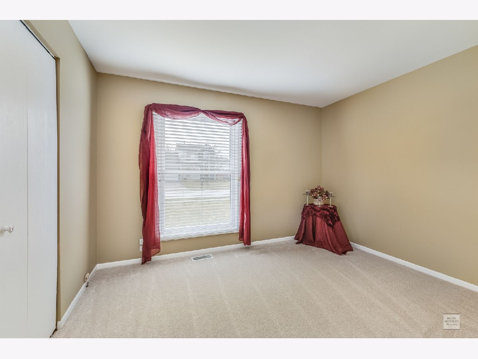
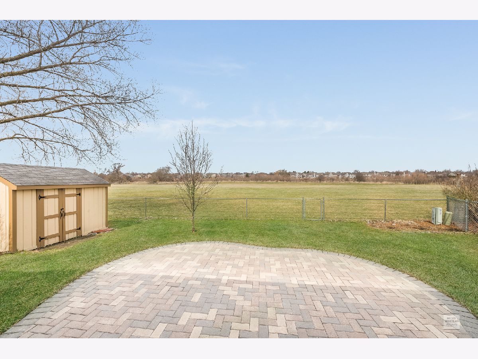
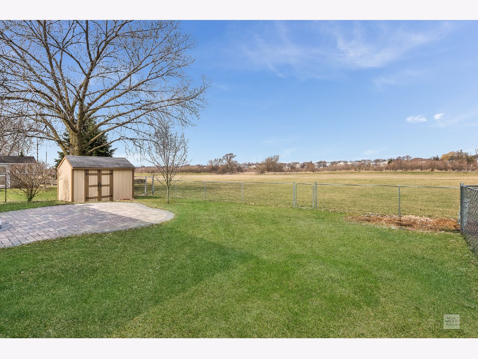
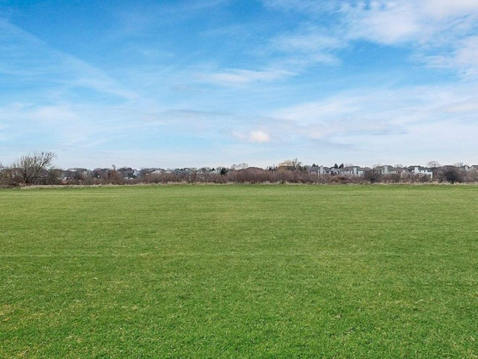
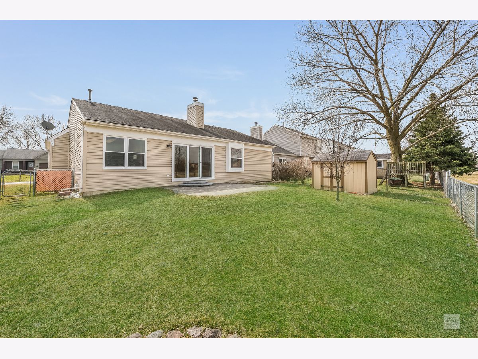
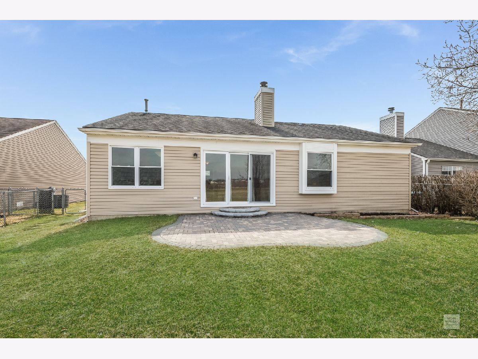
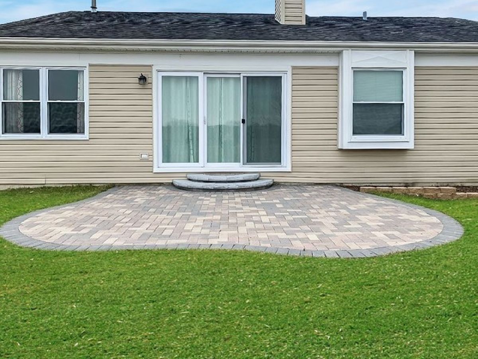
Room Specifics
Total Bedrooms: 3
Bedrooms Above Ground: 3
Bedrooms Below Ground: 0
Dimensions: —
Floor Type: Carpet
Dimensions: —
Floor Type: Carpet
Full Bathrooms: 2
Bathroom Amenities: —
Bathroom in Basement: 0
Rooms: Foyer
Basement Description: Crawl
Other Specifics
| 1 | |
| Concrete Perimeter | |
| Asphalt | |
| Porch, Brick Paver Patio, Storms/Screens | |
| Fenced Yard,Park Adjacent | |
| 58X105 | |
| — | |
| Full | |
| Vaulted/Cathedral Ceilings, Wood Laminate Floors, First Floor Bedroom, First Floor Laundry, First Floor Full Bath | |
| Range, Microwave, Dishwasher, Refrigerator, Washer, Dryer | |
| Not in DB | |
| Park, Sidewalks, Street Lights, Street Paved | |
| — | |
| — | |
| Wood Burning |
Tax History
| Year | Property Taxes |
|---|---|
| 2020 | $3,945 |
Contact Agent
Nearby Similar Homes
Nearby Sold Comparables
Contact Agent
Listing Provided By
Coldwell Banker Real Estate Group




