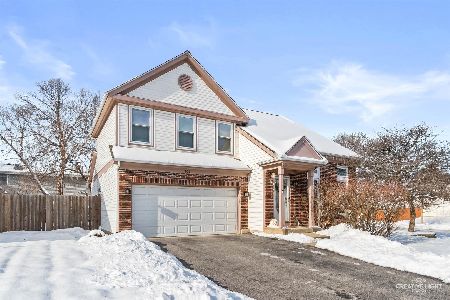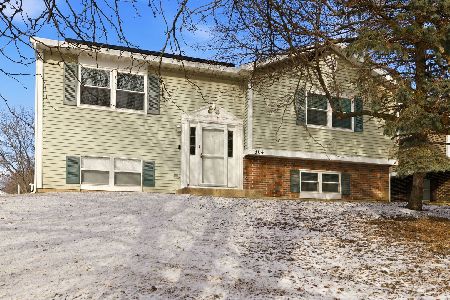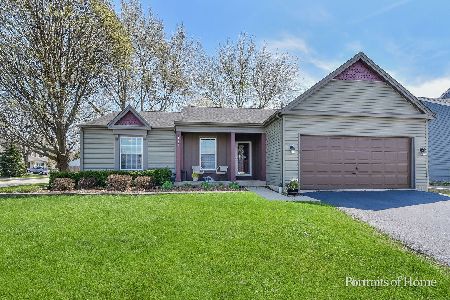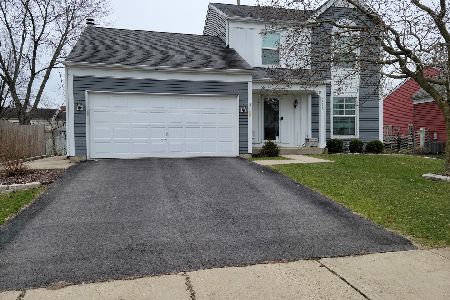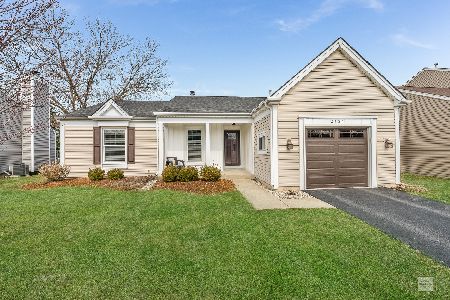3132 Richland Lane, Aurora, Illinois 60504
$197,000
|
Sold
|
|
| Status: | Closed |
| Sqft: | 1,500 |
| Cost/Sqft: | $133 |
| Beds: | 3 |
| Baths: | 2 |
| Year Built: | 1987 |
| Property Taxes: | $4,783 |
| Days On Market: | 3467 |
| Lot Size: | 0,16 |
Description
Well maintained & beautifully updated 2 story home! Filled with sunlight & boasting formal living & dining rooms for entertaining. Updated kitchen equipped with appliances & lots of cabinets, opens to eating area & family room with fireplace. Generous sized bedrooms with plenty of closet space. Enjoy the fully fenced backyard with deck & large storage shed. Lots of additional storage available in the 2 car attached garage plus 4ft crawl space under house! Lots of updates completed. Walking distance to Elementary School, library & community center. Enjoy walking or biking the paths around Waubonsie Lake. Award Winning District 204 Schools. Minutes to Metra Train, I88, shopping & dining. Welcome Home!
Property Specifics
| Single Family | |
| — | |
| — | |
| 1987 | |
| None | |
| DOVEWOOD | |
| No | |
| 0.16 |
| Du Page | |
| Pheasant Creek | |
| 0 / Not Applicable | |
| None | |
| Public | |
| Public Sewer | |
| 09296899 | |
| 0729113013 |
Nearby Schools
| NAME: | DISTRICT: | DISTANCE: | |
|---|---|---|---|
|
Grade School
Mccarty Elementary School |
204 | — | |
|
Middle School
Fischer Middle School |
204 | Not in DB | |
|
High School
Waubonsie Valley High School |
204 | Not in DB | |
Property History
| DATE: | EVENT: | PRICE: | SOURCE: |
|---|---|---|---|
| 5 Oct, 2016 | Sold | $197,000 | MRED MLS |
| 1 Aug, 2016 | Under contract | $199,000 | MRED MLS |
| 25 Jul, 2016 | Listed for sale | $199,000 | MRED MLS |
| 25 Jun, 2019 | Sold | $214,000 | MRED MLS |
| 27 May, 2019 | Under contract | $214,000 | MRED MLS |
| — | Last price change | $219,000 | MRED MLS |
| 17 Apr, 2019 | Listed for sale | $219,000 | MRED MLS |
Room Specifics
Total Bedrooms: 3
Bedrooms Above Ground: 3
Bedrooms Below Ground: 0
Dimensions: —
Floor Type: —
Dimensions: —
Floor Type: —
Full Bathrooms: 2
Bathroom Amenities: —
Bathroom in Basement: 0
Rooms: No additional rooms
Basement Description: Crawl
Other Specifics
| 2 | |
| Concrete Perimeter | |
| Asphalt | |
| Deck, Porch | |
| Fenced Yard | |
| 61X118 | |
| — | |
| None | |
| Wood Laminate Floors, Second Floor Laundry | |
| — | |
| Not in DB | |
| — | |
| — | |
| — | |
| Gas Log |
Tax History
| Year | Property Taxes |
|---|---|
| 2016 | $4,783 |
Contact Agent
Nearby Similar Homes
Nearby Sold Comparables
Contact Agent
Listing Provided By
Coldwell Banker The Real Estate Group



