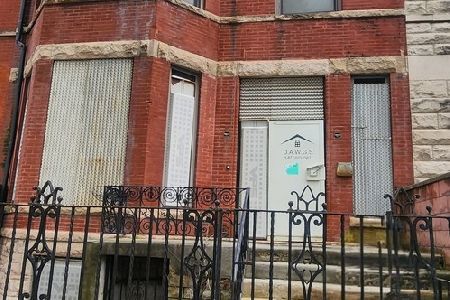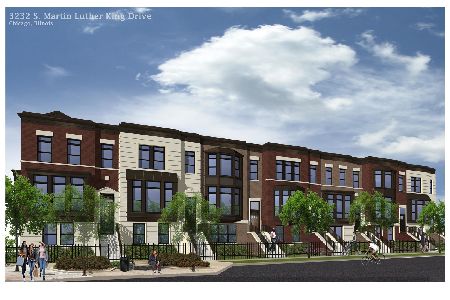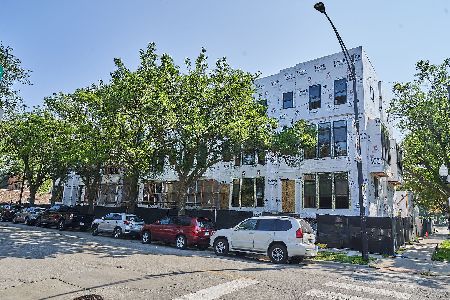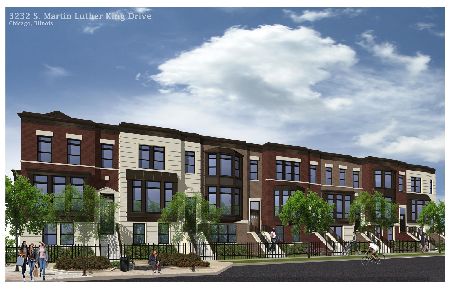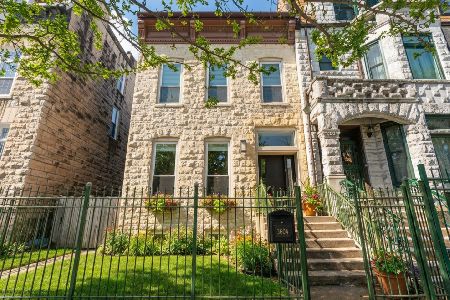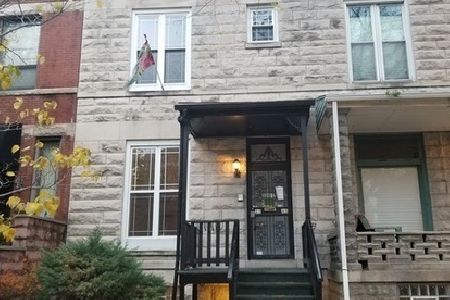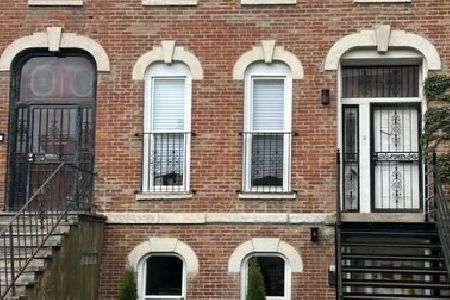3125 Giles Avenue, Douglas, Chicago, Illinois 60616
$535,000
|
Sold
|
|
| Status: | Closed |
| Sqft: | 0 |
| Cost/Sqft: | — |
| Beds: | 3 |
| Baths: | 4 |
| Year Built: | 1990 |
| Property Taxes: | $6,337 |
| Days On Market: | 2538 |
| Lot Size: | 0,07 |
Description
Chic Modern Renovation of this Bronzeville Rowhouse and Everything is New from Top to Bottom! New Windows, Roof, Millwork, Doors, HVAC, Electrical, Plumbing, Floors, Kitchen, Baths and Deck. Chefs Kitchen Features Bosch Professional SS Appliances with Vented Hood and Wine Cooler. Beautiful Cabinetry with Cascade Quartz Counters and Glass Glass Tile Backsplash. Greatroom has WBFP with Modern Stone Surround and Opens Out to Large Deck with Pergola and Yard Area. Three Large Bedrooms Upstairs, Two Full Baths, Laundry and an Office Nook. . . Master Suite Features Sleek Double Vanity with Marble Hexagon Floor and Glass Shower with Rain Head. Lower Level Features Large Family Room with Luxurious Carpeting, New Bathroom and Jumbo Sized Bedroom with Loads of Storage. Custom Paint Throughout, Designer Lighting and all Grohe Plumbing Fixtures. Two Car Detached Garage. Quality Workmanship. You Will Not be Disappointed! Great Location Near the Lake, LSD, Downtown, McCormick Place and Shopping.
Property Specifics
| Single Family | |
| — | |
| Contemporary | |
| 1990 | |
| Full | |
| — | |
| No | |
| 0.07 |
| Cook | |
| — | |
| 0 / Not Applicable | |
| None | |
| Public | |
| Public Sewer | |
| 10301762 | |
| 17341050500000 |
Property History
| DATE: | EVENT: | PRICE: | SOURCE: |
|---|---|---|---|
| 22 Apr, 2019 | Sold | $535,000 | MRED MLS |
| 28 Mar, 2019 | Under contract | $549,900 | MRED MLS |
| 8 Mar, 2019 | Listed for sale | $549,900 | MRED MLS |
| 19 Sep, 2025 | Sold | $690,000 | MRED MLS |
| 17 Aug, 2025 | Under contract | $699,000 | MRED MLS |
| — | Last price change | $725,000 | MRED MLS |
| 7 Jul, 2025 | Listed for sale | $725,000 | MRED MLS |
Room Specifics
Total Bedrooms: 4
Bedrooms Above Ground: 3
Bedrooms Below Ground: 1
Dimensions: —
Floor Type: Carpet
Dimensions: —
Floor Type: Carpet
Dimensions: —
Floor Type: Carpet
Full Bathrooms: 4
Bathroom Amenities: Whirlpool,Separate Shower,Double Sink,Soaking Tub
Bathroom in Basement: 1
Rooms: No additional rooms
Basement Description: Finished
Other Specifics
| 2 | |
| — | |
| — | |
| Deck | |
| — | |
| 24 X 125 | |
| — | |
| Full | |
| Skylight(s), Hardwood Floors, Second Floor Laundry | |
| Range, Microwave, Dishwasher, Refrigerator, High End Refrigerator, Washer, Dryer, Stainless Steel Appliance(s), Wine Refrigerator | |
| Not in DB | |
| Sidewalks, Street Lights, Street Paved | |
| — | |
| — | |
| Wood Burning, Gas Starter |
Tax History
| Year | Property Taxes |
|---|---|
| 2019 | $6,337 |
| 2025 | $8,679 |
Contact Agent
Nearby Similar Homes
Nearby Sold Comparables
Contact Agent
Listing Provided By
@properties

