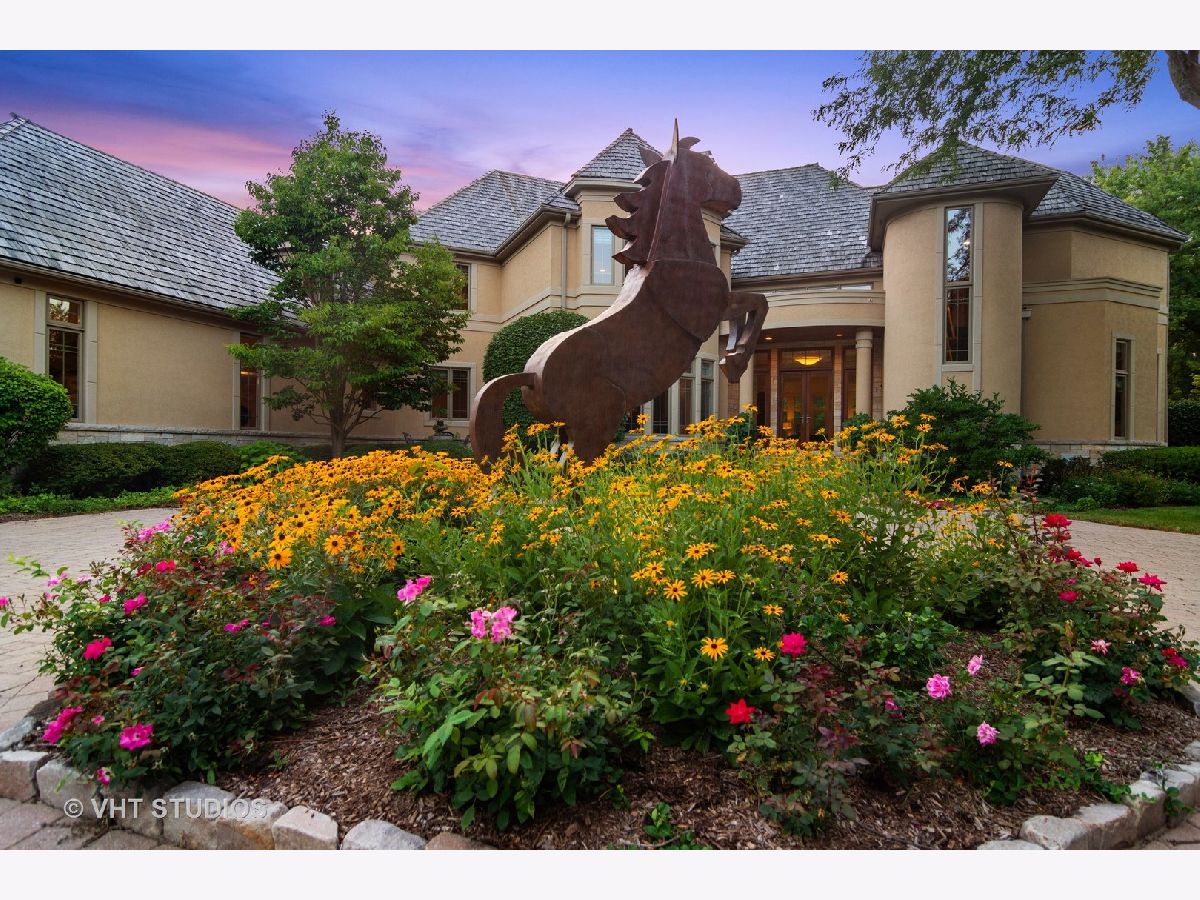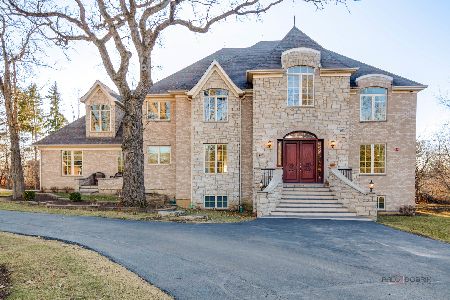3125 Old Mchenry Road, Long Grove, Illinois 60047
$1,950,000
|
Sold
|
|
| Status: | Closed |
| Sqft: | 7,132 |
| Cost/Sqft: | $308 |
| Beds: | 6 |
| Baths: | 8 |
| Year Built: | 1998 |
| Property Taxes: | $28,575 |
| Days On Market: | 1662 |
| Lot Size: | 17,40 |
Description
An exquisite wooded setting with stunning pond views surrounds this amazing 10,000 square foot stone and stucco estate home on 17 acres designed, built and currently maintained by Orren Pickell custom builders. An environmentally green home with geothermal heating and cooling which is low maintenance and low cost and offers ultra-low utility bills. Enjoy 17-acres of nature (sub-dividable) surrounding you with endless views of nature yet offering low maintenance with low taxes and maintenance bills. Approximately 1 acre of land is Illinois prairie grass and plantings which provides habitat for birds and other area wildlife. Located in top ranked Stevenson High School district which is the #1 rated high school in America by Niche website 2021. The home was designed to flow seamlessly allowing formal entertaining and casual family living alike. The main floor includes an open concept kitchen with crisp white cabinetry, quartz counters and light HW floors open to the breakfast room and family room, with the screen porch and 2 story sun room nearby. A stunning office with fireplace, extensive windows and built-ins offers privacy for working at home. The second floor features 5 large bedrooms and 4 full baths plus laundry room with 2 staircases. The look-out English basement includes a recreation room, a theater room, yoga room with sauna, bedroom and 2 full baths, plus storage. Family and friends will enjoy an oversized sports court, gardens and a formal stone entertaining terrace, plus a large screened porch. A winged style garage offers parking for 5 cars. An exterior dog run is conveniently located off the mudroom door. This is a rare opportunity to have your own private country estate minutes away from shopping, dining and golf; and walking distance to National Blue Ribbon award winning Kildeer Countryside elementary school, and to the historic Long Grove town center, which hosts a myriad of premier outdoor events year-round. Combining function and form with elegant design, exquisite details and high-end finishes, this property must be seen to be appreciated.
Property Specifics
| Single Family | |
| — | |
| — | |
| 1998 | |
| — | |
| CUSTOM | |
| Yes | |
| 17.4 |
| Lake | |
| — | |
| 0 / Not Applicable | |
| — | |
| — | |
| — | |
| 11186022 | |
| 14252010100000 |
Nearby Schools
| NAME: | DISTRICT: | DISTANCE: | |
|---|---|---|---|
|
Grade School
Kildeer Countryside Elementary S |
96 | — | |
|
Middle School
Woodlawn Middle School |
96 | Not in DB | |
|
High School
Adlai E Stevenson High School |
125 | Not in DB | |
Property History
| DATE: | EVENT: | PRICE: | SOURCE: |
|---|---|---|---|
| 1 Oct, 2021 | Sold | $1,950,000 | MRED MLS |
| 12 Aug, 2021 | Under contract | $2,195,000 | MRED MLS |
| 11 Aug, 2021 | Listed for sale | $2,195,000 | MRED MLS |

Room Specifics
Total Bedrooms: 6
Bedrooms Above Ground: 6
Bedrooms Below Ground: 0
Dimensions: —
Floor Type: —
Dimensions: —
Floor Type: —
Dimensions: —
Floor Type: —
Dimensions: —
Floor Type: —
Dimensions: —
Floor Type: —
Full Bathrooms: 8
Bathroom Amenities: Whirlpool,Separate Shower,Double Sink,Bidet,Full Body Spray Shower
Bathroom in Basement: 1
Rooms: —
Basement Description: Finished,Lookout
Other Specifics
| 4 | |
| — | |
| Asphalt,Brick | |
| — | |
| — | |
| 631.5X1055.5X631.5X1029.5 | |
| — | |
| — | |
| — | |
| — | |
| Not in DB | |
| — | |
| — | |
| — | |
| — |
Tax History
| Year | Property Taxes |
|---|---|
| 2021 | $28,575 |
Contact Agent
Nearby Similar Homes
Nearby Sold Comparables
Contact Agent
Listing Provided By
Compass




