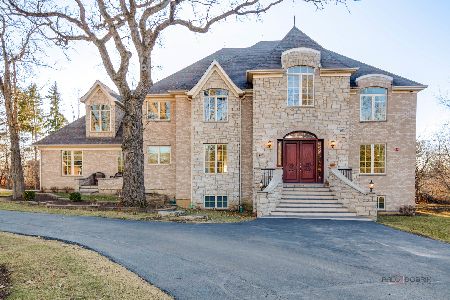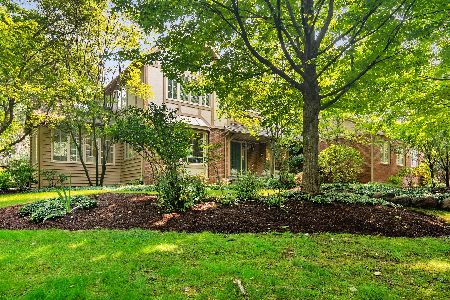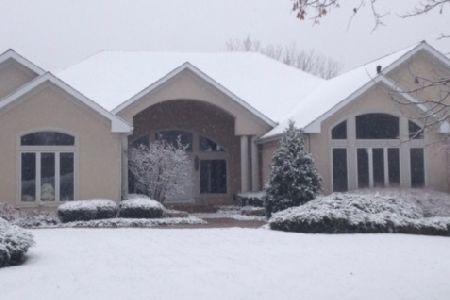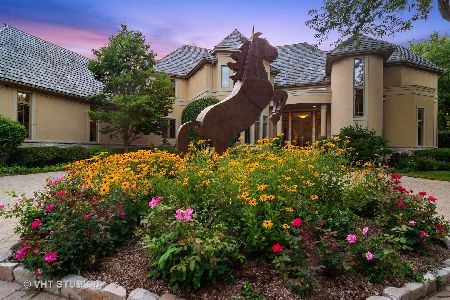3112 Twin Knolls Drive, Long Grove, Illinois 60047
$1,500,000
|
Sold
|
|
| Status: | Closed |
| Sqft: | 6,393 |
| Cost/Sqft: | $262 |
| Beds: | 4 |
| Baths: | 8 |
| Year Built: | 2004 |
| Property Taxes: | $34,565 |
| Days On Market: | 3676 |
| Lot Size: | 3,24 |
Description
Click on "3D Tour" to view this amazing French Country Home. It is located on 3.25 wooded acres with 10,000 sq ft of finished living space on 3 levels and is walking distance to Downtown Long Grove. Features include 16 Rooms, 5 Bedrooms, 6.5 Baths & 4 Fireplaces. Soaring Coffer Ceilings, Gourmet Stainless Kitchen, 1st Floor Master Bedroom/Bath Suite with Sitting Area, Atrium overlooking wooded lot and a 1st Floor Library/Den.---- 3700 Sq Ft finished lower level features a Recreation Room with 12 ft ceilings, Full Kitchen, Wet Bar, 5th Bedroom / Workout Room & 2 fireplaces ----- For the Car Collector there is a 3 car garage plus and an additional 2,600 sq ft 9 Car Heated / Air Conditioned Garage with 10 ft tall doors and a 2,000 sq ft storage loft. ****** PROPERTY TAXES LOWERED $5,206 to* $34,565.00 ********
Property Specifics
| Single Family | |
| — | |
| French Provincial | |
| 2004 | |
| Full | |
| CUSTOM | |
| No | |
| 3.24 |
| Lake | |
| — | |
| 0 / Not Applicable | |
| None | |
| Private Well | |
| Septic-Private | |
| 09131971 | |
| 15301090030000 |
Nearby Schools
| NAME: | DISTRICT: | DISTANCE: | |
|---|---|---|---|
|
Grade School
Kildeer Countryside Elementary S |
96 | — | |
|
Middle School
Woodlawn Middle School |
96 | Not in DB | |
|
High School
Adlai E Stevenson High School |
125 | Not in DB | |
Property History
| DATE: | EVENT: | PRICE: | SOURCE: |
|---|---|---|---|
| 28 Feb, 2017 | Sold | $1,500,000 | MRED MLS |
| 29 Dec, 2016 | Under contract | $1,675,000 | MRED MLS |
| 5 Feb, 2016 | Listed for sale | $1,675,000 | MRED MLS |
Room Specifics
Total Bedrooms: 5
Bedrooms Above Ground: 4
Bedrooms Below Ground: 1
Dimensions: —
Floor Type: Carpet
Dimensions: —
Floor Type: Carpet
Dimensions: —
Floor Type: Carpet
Dimensions: —
Floor Type: —
Full Bathrooms: 8
Bathroom Amenities: Whirlpool,Separate Shower,Handicap Shower,Double Sink,Double Shower,Soaking Tub
Bathroom in Basement: 1
Rooms: Kitchen,Atrium,Bonus Room,Bedroom 5,Exercise Room,Library,Loft,Recreation Room,Sitting Room
Basement Description: Finished,Exterior Access
Other Specifics
| 12 | |
| Concrete Perimeter | |
| Asphalt,Brick,Concrete,Gravel,Circular | |
| Brick Paver Patio, Storms/Screens | |
| Forest Preserve Adjacent,Nature Preserve Adjacent,Irregular Lot,Landscaped,Wooded | |
| 614X448X307X217 | |
| Finished,Full | |
| Full | |
| Vaulted/Cathedral Ceilings, Hardwood Floors, First Floor Bedroom, In-Law Arrangement, First Floor Laundry, First Floor Full Bath | |
| Double Oven, Range, Microwave, Dishwasher, High End Refrigerator, Washer, Dryer, Disposal, Indoor Grill, Stainless Steel Appliance(s) | |
| Not in DB | |
| — | |
| — | |
| — | |
| Double Sided, Wood Burning, Gas Log |
Tax History
| Year | Property Taxes |
|---|---|
| 2017 | $34,565 |
Contact Agent
Nearby Similar Homes
Nearby Sold Comparables
Contact Agent
Listing Provided By
Century 21 1st Class Homes







