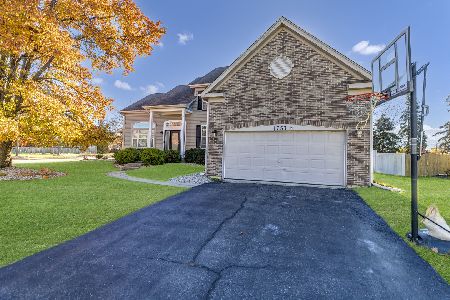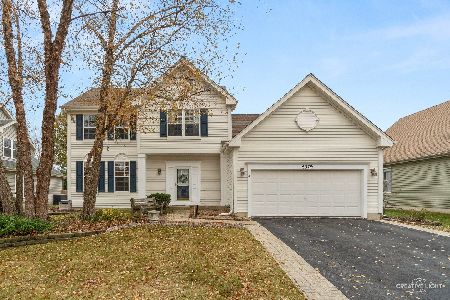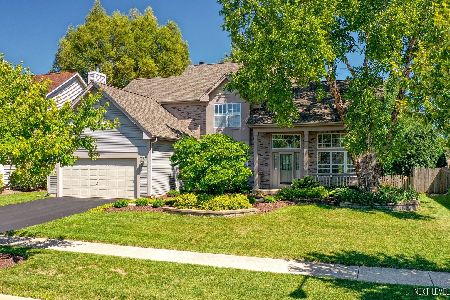3125 Savannah Drive, Aurora, Illinois 60502
$352,000
|
Sold
|
|
| Status: | Closed |
| Sqft: | 2,741 |
| Cost/Sqft: | $131 |
| Beds: | 4 |
| Baths: | 5 |
| Year Built: | 1999 |
| Property Taxes: | $9,805 |
| Days On Market: | 2444 |
| Lot Size: | 0,22 |
Description
BATAVIA SCHOOLS! Premium Lot has beautiful views from every room. Resort-like feel as you view acres of soothing water/open land. 5BR/4.1BA. 1st Floor Den-could be main level BR suite with full bath. Come see why this model is the most sought after in the neighborhood. HUGE Kitchen with butler pantry, extensive granite countertop space, center Island, extra long 42"cabinets, double oven. Premium stainless steel appliances all stay. Family room with fireplace overlooks beautiful wetlands. Spacious master suite boasts cozy sitting area, spa-like bath(double sinks,separate tub/shower)& walk in closet. FULL finished basement w/recreation area, Bedroom, full Bath,workshop & exterior access. Tastefully decorated living room & dining room. Maintenance free soffit,fascia & concrete driveway. New Roof/siding(4/19). New Pella Windows '16. Path behind home leads to Batavia Park Districts' Fidler Farm park. IL Prairie Path access across street with miles of walking/biking trails. 1 Mile to I88.
Property Specifics
| Single Family | |
| — | |
| Traditional | |
| 1999 | |
| Full | |
| EXPANDED HIGHLAND ELEV D | |
| Yes | |
| 0.22 |
| Kane | |
| Savannah | |
| 150 / Annual | |
| Insurance,Other | |
| Public | |
| Public Sewer | |
| 10383115 | |
| 1236401032 |
Nearby Schools
| NAME: | DISTRICT: | DISTANCE: | |
|---|---|---|---|
|
Grade School
Louise White Elementary School |
101 | — | |
|
Middle School
Sam Rotolo Middle School Of Bat |
101 | Not in DB | |
|
High School
Batavia Sr High School |
101 | Not in DB | |
Property History
| DATE: | EVENT: | PRICE: | SOURCE: |
|---|---|---|---|
| 24 Dec, 2013 | Sold | $322,500 | MRED MLS |
| 29 Oct, 2013 | Under contract | $329,900 | MRED MLS |
| 30 Sep, 2013 | Listed for sale | $329,900 | MRED MLS |
| 26 Jul, 2019 | Sold | $352,000 | MRED MLS |
| 2 Jun, 2019 | Under contract | $359,900 | MRED MLS |
| — | Last price change | $364,950 | MRED MLS |
| 17 May, 2019 | Listed for sale | $364,950 | MRED MLS |
Room Specifics
Total Bedrooms: 5
Bedrooms Above Ground: 4
Bedrooms Below Ground: 1
Dimensions: —
Floor Type: Carpet
Dimensions: —
Floor Type: Carpet
Dimensions: —
Floor Type: Carpet
Dimensions: —
Floor Type: —
Full Bathrooms: 5
Bathroom Amenities: Separate Shower,Double Sink,Full Body Spray Shower,Soaking Tub
Bathroom in Basement: 1
Rooms: Office,Eating Area,Loft,Foyer,Walk In Closet,Bedroom 5,Recreation Room,Exercise Room
Basement Description: Finished,Exterior Access,Bathroom Rough-In
Other Specifics
| 2 | |
| Concrete Perimeter | |
| Concrete | |
| Patio, Porch, Storms/Screens | |
| Nature Preserve Adjacent,Wetlands adjacent,Landscaped,Pond(s),Water View | |
| 128X14X118X39X32X32X39 | |
| Full | |
| Full | |
| Bar-Dry, Hardwood Floors, First Floor Bedroom, First Floor Laundry, First Floor Full Bath, Walk-In Closet(s) | |
| Double Oven, Microwave, Dishwasher, Refrigerator, Washer, Dryer, Disposal, Stainless Steel Appliance(s) | |
| Not in DB | |
| Sidewalks, Street Lights, Street Paved | |
| — | |
| — | |
| Attached Fireplace Doors/Screen, Gas Log, Gas Starter |
Tax History
| Year | Property Taxes |
|---|---|
| 2013 | $9,142 |
| 2019 | $9,805 |
Contact Agent
Nearby Similar Homes
Nearby Sold Comparables
Contact Agent
Listing Provided By
Baird & Warner







