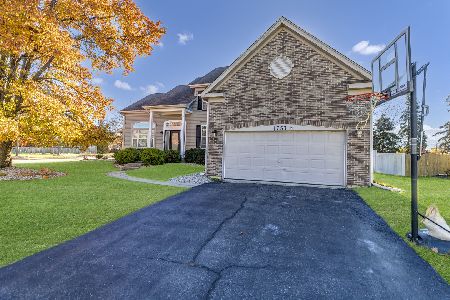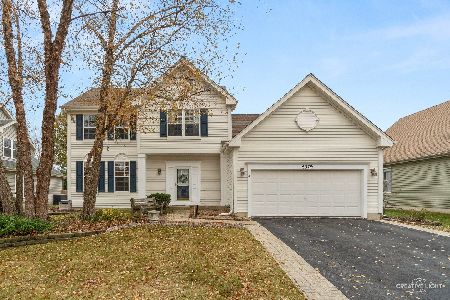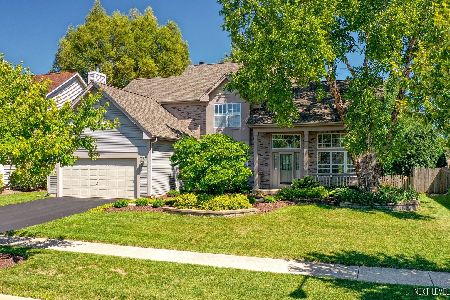3125 Savannah Drive, Aurora, Illinois 60502
$322,500
|
Sold
|
|
| Status: | Closed |
| Sqft: | 2,741 |
| Cost/Sqft: | $120 |
| Beds: | 5 |
| Baths: | 4 |
| Year Built: | 1999 |
| Property Taxes: | $9,142 |
| Days On Market: | 4499 |
| Lot Size: | 0,26 |
Description
*BATAVIA SCHL DIST 101* Front&Back Prem Views-Acres acres of soothing water&open land. Concrete drive&path to gorgeous yard&patio. 5BR(w/1st fl br&priv ba). Sought after fl plan w/HUGE Gourm kit overlooks premium lot. Granite/STLSS(+double oven) Hardw fls. Fireplace. Mstr suite occupies 1/2 of 2nd flr. Big FULL bsmt!(no crawl)-access to the back yard. Over 20K spent on landscape. Maint free Aluminum soffit etc. Hurr
Property Specifics
| Single Family | |
| — | |
| Traditional | |
| 1999 | |
| Full,Walkout | |
| EXPANDED HIGHLAND ELEV D | |
| Yes | |
| 0.26 |
| Kane | |
| Savannah | |
| 130 / Annual | |
| Insurance,Other | |
| Public | |
| Public Sewer | |
| 08456350 | |
| 1236401032 |
Nearby Schools
| NAME: | DISTRICT: | DISTANCE: | |
|---|---|---|---|
|
Grade School
Louise White Elementary School |
101 | — | |
|
Middle School
Sam Rotolo Middle School Of Bat |
101 | Not in DB | |
|
High School
Batavia Sr High School |
101 | Not in DB | |
Property History
| DATE: | EVENT: | PRICE: | SOURCE: |
|---|---|---|---|
| 24 Dec, 2013 | Sold | $322,500 | MRED MLS |
| 29 Oct, 2013 | Under contract | $329,900 | MRED MLS |
| 30 Sep, 2013 | Listed for sale | $329,900 | MRED MLS |
| 26 Jul, 2019 | Sold | $352,000 | MRED MLS |
| 2 Jun, 2019 | Under contract | $359,900 | MRED MLS |
| — | Last price change | $364,950 | MRED MLS |
| 17 May, 2019 | Listed for sale | $364,950 | MRED MLS |
Room Specifics
Total Bedrooms: 5
Bedrooms Above Ground: 5
Bedrooms Below Ground: 0
Dimensions: —
Floor Type: Carpet
Dimensions: —
Floor Type: Carpet
Dimensions: —
Floor Type: Carpet
Dimensions: —
Floor Type: —
Full Bathrooms: 4
Bathroom Amenities: Separate Shower,Double Sink,Full Body Spray Shower,Soaking Tub
Bathroom in Basement: 0
Rooms: Bedroom 5,Eating Area,Foyer,Loft,Walk In Closet
Basement Description: Unfinished,Bathroom Rough-In
Other Specifics
| 2 | |
| Concrete Perimeter | |
| Concrete | |
| Patio, Porch, Storms/Screens | |
| Nature Preserve Adjacent,Wetlands adjacent,Landscaped,Pond(s),Water View | |
| .26 | |
| Full | |
| Full | |
| Bar-Dry, Hardwood Floors, First Floor Bedroom, In-Law Arrangement, First Floor Laundry, First Floor Full Bath | |
| Double Oven, Microwave, Dishwasher, Washer, Dryer, Disposal, Trash Compactor, Stainless Steel Appliance(s) | |
| Not in DB | |
| Sidewalks, Street Lights, Street Paved | |
| — | |
| — | |
| Attached Fireplace Doors/Screen, Gas Log, Gas Starter |
Tax History
| Year | Property Taxes |
|---|---|
| 2013 | $9,142 |
| 2019 | $9,805 |
Contact Agent
Nearby Similar Homes
Nearby Sold Comparables
Contact Agent
Listing Provided By
Baird & Warner







