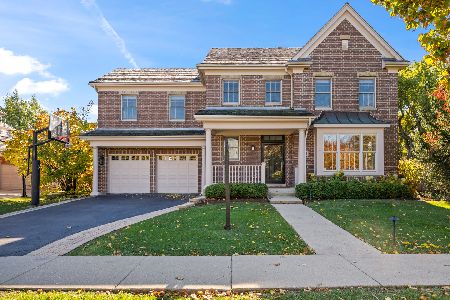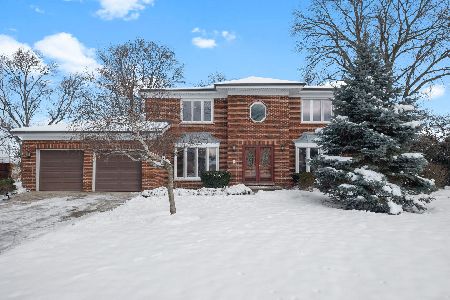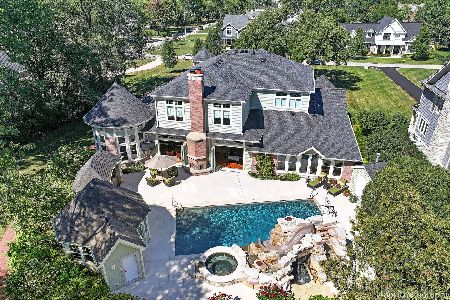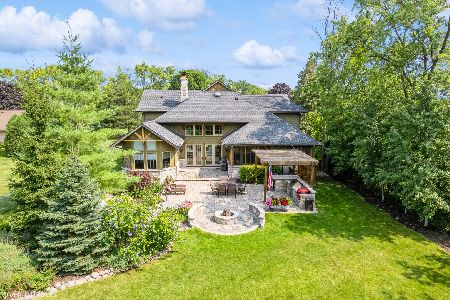3125 Thornwood Avenue, Glenview, Illinois 60026
$1,625,000
|
Sold
|
|
| Status: | Closed |
| Sqft: | 4,300 |
| Cost/Sqft: | $384 |
| Beds: | 4 |
| Baths: | 5 |
| Year Built: | 2018 |
| Property Taxes: | $0 |
| Days On Market: | 2869 |
| Lot Size: | 0,63 |
Description
RARE OPPORTUNITY TO OWN NEW CONSTRUCTION ADJACENT TO THE GLEN! 3125 Thornwood is located on a beautiful 2/3 acre wooded lot on a quiet street w/several multi-million dollar, new construction homes & walking path just steps away to The Glen. Showcasing a 3-car garage & open floor plan incl 10' ceilings & hardwood floors t/o 1st floor, gorgeous upgraded millwork & sun-filled 4 seasons rm overlooking the expansive backyard, this house has it all!The chef's kitchen is the perfect setting for family dinners or entertaining as it features 2 islands & opens to the family rm. The 2nd floor is complete w/HUGE owner's suite w/two WIC & 3 add'l lg bdrms w/WIC.The fully finished basement boasts a 5th bdrm, full ba, exercise rm & family/rec rm which completes the 6000sf of living space. Anticipated late Spring 2018 delivery. Seller holds IL Real Estate License.
Property Specifics
| Single Family | |
| — | |
| Farmhouse | |
| 2018 | |
| Full | |
| — | |
| No | |
| 0.63 |
| Cook | |
| — | |
| 0 / Not Applicable | |
| None | |
| Lake Michigan | |
| Public Sewer | |
| 09853671 | |
| 04284010100000 |
Nearby Schools
| NAME: | DISTRICT: | DISTANCE: | |
|---|---|---|---|
|
Grade School
Westbrook Elementary School |
34 | — | |
|
Middle School
Attea Middle School |
34 | Not in DB | |
|
High School
Glenbrook South High School |
225 | Not in DB | |
|
Alternate Elementary School
Glen Grove Elementary School |
— | Not in DB | |
Property History
| DATE: | EVENT: | PRICE: | SOURCE: |
|---|---|---|---|
| 18 Jan, 2017 | Sold | $425,000 | MRED MLS |
| 28 Nov, 2016 | Under contract | $600,000 | MRED MLS |
| — | Last price change | $650,000 | MRED MLS |
| 16 Jul, 2016 | Listed for sale | $650,000 | MRED MLS |
| 22 Jun, 2018 | Sold | $1,625,000 | MRED MLS |
| 11 May, 2018 | Under contract | $1,650,000 | MRED MLS |
| 9 Feb, 2018 | Listed for sale | $1,650,000 | MRED MLS |
Room Specifics
Total Bedrooms: 5
Bedrooms Above Ground: 4
Bedrooms Below Ground: 1
Dimensions: —
Floor Type: Hardwood
Dimensions: —
Floor Type: Hardwood
Dimensions: —
Floor Type: Hardwood
Dimensions: —
Floor Type: —
Full Bathrooms: 5
Bathroom Amenities: —
Bathroom in Basement: 1
Rooms: Bedroom 5,Breakfast Room,Office,Study,Recreation Room,Exercise Room,Heated Sun Room,Foyer
Basement Description: Finished
Other Specifics
| 3 | |
| — | |
| — | |
| Patio, Porch | |
| — | |
| 83 X 329 | |
| — | |
| Full | |
| Vaulted/Cathedral Ceilings, Hardwood Floors | |
| Double Oven, Microwave, Dishwasher, High End Refrigerator, Freezer, Disposal, Stainless Steel Appliance(s) | |
| Not in DB | |
| — | |
| — | |
| — | |
| — |
Tax History
| Year | Property Taxes |
|---|---|
| 2017 | $7,796 |
Contact Agent
Nearby Similar Homes
Nearby Sold Comparables
Contact Agent
Listing Provided By
Berkshire Hathaway HomeServices KoenigRubloff











