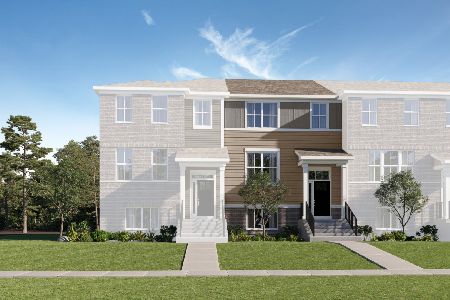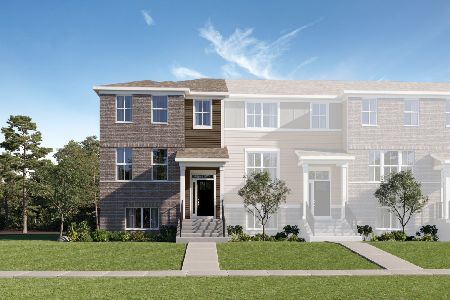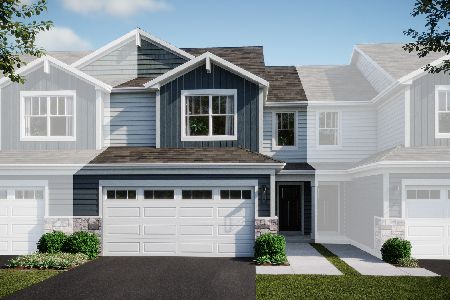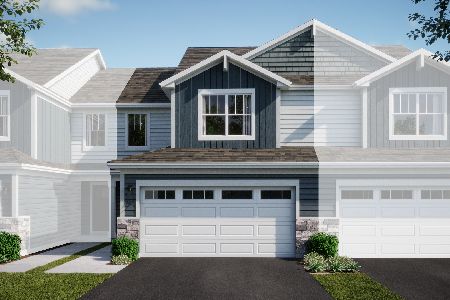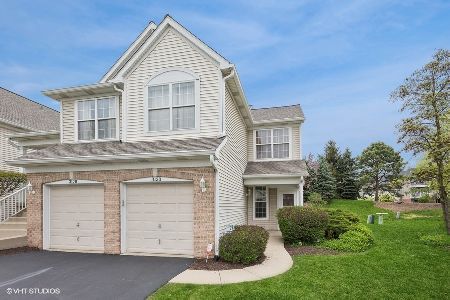3126 Autumn Lake Drive, Aurora, Illinois 60504
$140,500
|
Sold
|
|
| Status: | Closed |
| Sqft: | 1,209 |
| Cost/Sqft: | $124 |
| Beds: | 2 |
| Baths: | 2 |
| Year Built: | 1997 |
| Property Taxes: | $2,778 |
| Days On Market: | 3795 |
| Lot Size: | 0,00 |
Description
Newly Rehabbed First Floor Ranch Townhome in highly sought after Autumn Lakes. This spacious ranch has 2 Bedrooms and 2 Full Baths with an Open Layout, Vaulted Ceilings, White 6-Panel Doors and White Trim throughout. The Updated and Bright Kitchen has a Breakfast Bar, Eating Area and Pantry with an abundance of Cabinetry with New Countertops and Stainless Steel Sink. The Dining Room provides Sliding Glass Door access to the private patio surrounded by landscape. The spacious Master Bedroom has a large Walk In Closet and private, luxury Master Bath. This home has been Rehabbed and has New Paint, New Lighting, New Plumbing Fixtures, New Flooring, New Bathroom and Newer furnace, A/C, & Hot Water Heater! All appliances including the Washer & Dryer stay. This move-in ready home is in a convenient location that is close to the Metra Train Station, Highways, Restaurants, Shopping and is in highly sought after School Dst 204. Home Warranty Included for the buyer. Quick Close Possible
Property Specifics
| Condos/Townhomes | |
| 1 | |
| — | |
| 1997 | |
| None | |
| — | |
| No | |
| — |
| Du Page | |
| Autumn Lakes | |
| 178 / Monthly | |
| Insurance,Exterior Maintenance,Lawn Care,Scavenger,Snow Removal | |
| Public | |
| Public Sewer, Sewer-Storm | |
| 09027206 | |
| 0720313126 |
Nearby Schools
| NAME: | DISTRICT: | DISTANCE: | |
|---|---|---|---|
|
Grade School
Mccarty Elementary School |
204 | — | |
|
Middle School
Fischer Middle School |
204 | Not in DB | |
|
High School
Waubonsie Valley High School |
204 | Not in DB | |
Property History
| DATE: | EVENT: | PRICE: | SOURCE: |
|---|---|---|---|
| 1 Oct, 2015 | Sold | $140,500 | MRED MLS |
| 10 Sep, 2015 | Under contract | $149,900 | MRED MLS |
| 1 Sep, 2015 | Listed for sale | $149,900 | MRED MLS |
| 9 Oct, 2015 | Under contract | $0 | MRED MLS |
| 2 Oct, 2015 | Listed for sale | $0 | MRED MLS |
Room Specifics
Total Bedrooms: 2
Bedrooms Above Ground: 2
Bedrooms Below Ground: 0
Dimensions: —
Floor Type: Carpet
Full Bathrooms: 2
Bathroom Amenities: Separate Shower,Soaking Tub
Bathroom in Basement: 0
Rooms: No additional rooms
Basement Description: None
Other Specifics
| 1 | |
| Concrete Perimeter | |
| Asphalt | |
| Patio, Storms/Screens, Cable Access | |
| Common Grounds,Landscaped | |
| COMMON | |
| — | |
| Full | |
| Vaulted/Cathedral Ceilings, First Floor Bedroom, First Floor Laundry, First Floor Full Bath, Laundry Hook-Up in Unit | |
| Range, Microwave, Dishwasher, Refrigerator, Washer, Dryer, Disposal | |
| Not in DB | |
| — | |
| — | |
| — | |
| — |
Tax History
| Year | Property Taxes |
|---|---|
| 2015 | $2,778 |
Contact Agent
Nearby Similar Homes
Nearby Sold Comparables
Contact Agent
Listing Provided By
Baird & Warner

