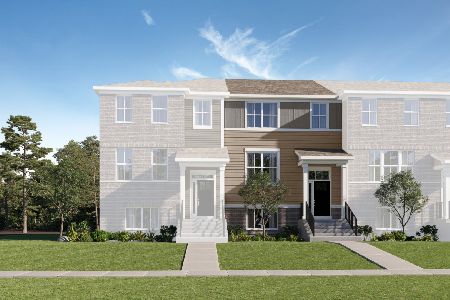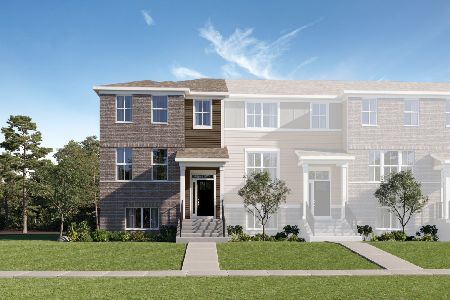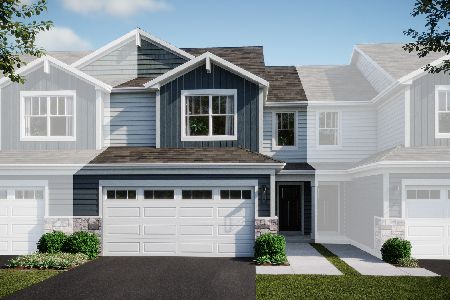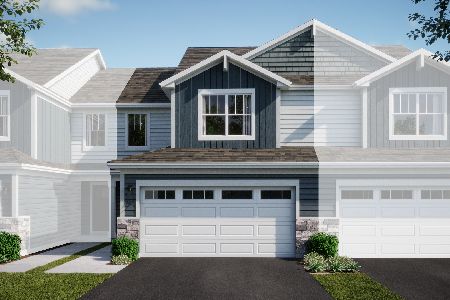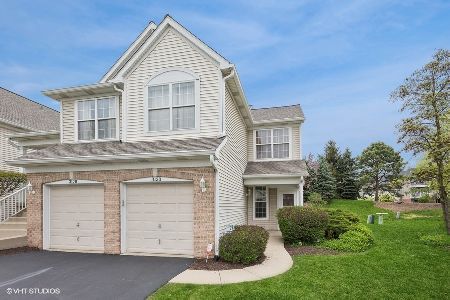3130 Autumn Lake Drive, Aurora, Illinois 60504
$170,000
|
Sold
|
|
| Status: | Closed |
| Sqft: | 1,209 |
| Cost/Sqft: | $142 |
| Beds: | 2 |
| Baths: | 2 |
| Year Built: | 1997 |
| Property Taxes: | $3,272 |
| Days On Market: | 2156 |
| Lot Size: | 0,00 |
Description
Fantastic and sought after spacious end-unit in Autumn Lakes! 2bd, 2bth ranch town home features high ceilings and large windows throughout for open, clean, and bright spaces . Huge entry way. Eat in kitchen with pantry and loads of counter space. Vaulted main living area with room for dining and patio access. Large main bath, and even bigger private master bath with over-sized shower. Walk-in closets for BOTH bedrooms. Laundry room with new full-sized washer and dryer, and extra space for storage. Furnace, water heater, air-conditioner all recently replaced and upgraded, warrantied for piece of mind and huge savings! I-88, Metra, shopping, dining, and Naperville School District 204---DO NOT MISS
Property Specifics
| Condos/Townhomes | |
| 1 | |
| — | |
| 1997 | |
| None | |
| — | |
| No | |
| — |
| Du Page | |
| Autumn Lakes | |
| 196 / Monthly | |
| Insurance,Exterior Maintenance,Lawn Care,Snow Removal | |
| Public | |
| Public Sewer | |
| 10648387 | |
| 0720313128 |
Nearby Schools
| NAME: | DISTRICT: | DISTANCE: | |
|---|---|---|---|
|
Grade School
Mccarty Elementary School |
204 | — | |
|
High School
Waubonsie Valley High School |
204 | Not in DB | |
Property History
| DATE: | EVENT: | PRICE: | SOURCE: |
|---|---|---|---|
| 25 Mar, 2010 | Sold | $143,000 | MRED MLS |
| 16 Feb, 2010 | Under contract | $145,000 | MRED MLS |
| 1 Feb, 2010 | Listed for sale | $145,000 | MRED MLS |
| 27 Jul, 2020 | Sold | $170,000 | MRED MLS |
| 18 May, 2020 | Under contract | $172,000 | MRED MLS |
| — | Last price change | $179,000 | MRED MLS |
| 26 Feb, 2020 | Listed for sale | $179,000 | MRED MLS |
| 12 Jul, 2024 | Sold | $257,777 | MRED MLS |
| 9 Jun, 2024 | Under contract | $249,900 | MRED MLS |
| 24 Apr, 2024 | Listed for sale | $249,900 | MRED MLS |
Room Specifics
Total Bedrooms: 2
Bedrooms Above Ground: 2
Bedrooms Below Ground: 0
Dimensions: —
Floor Type: Carpet
Full Bathrooms: 2
Bathroom Amenities: Separate Shower
Bathroom in Basement: 0
Rooms: Foyer
Basement Description: Slab
Other Specifics
| 1 | |
| Concrete Perimeter,Pillar/Post/Pier | |
| Asphalt | |
| Patio, Storms/Screens, End Unit | |
| Common Grounds | |
| 19.07 | |
| — | |
| Full | |
| Vaulted/Cathedral Ceilings, Hardwood Floors, First Floor Bedroom, First Floor Laundry, Laundry Hook-Up in Unit | |
| Range, Dishwasher, Refrigerator, Washer, Dryer, Disposal | |
| Not in DB | |
| — | |
| — | |
| — | |
| — |
Tax History
| Year | Property Taxes |
|---|---|
| 2010 | $2,667 |
| 2020 | $3,272 |
| 2024 | $4,067 |
Contact Agent
Nearby Similar Homes
Nearby Sold Comparables
Contact Agent
Listing Provided By
@properties

