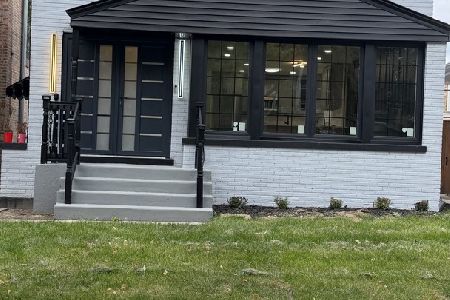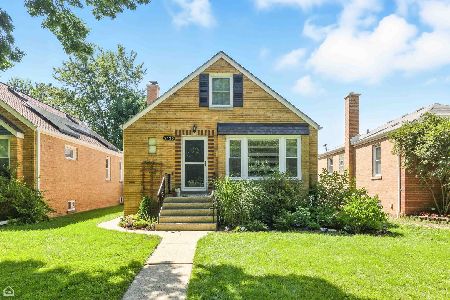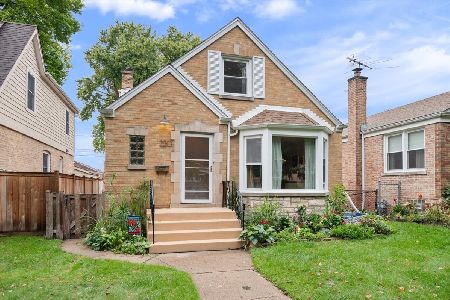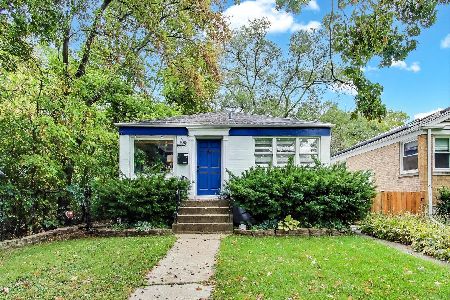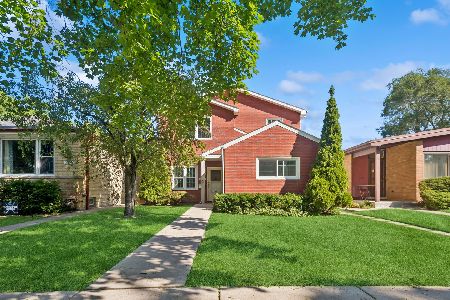3126 Birchwood Avenue, West Ridge, Chicago, Illinois 60645
$435,000
|
Sold
|
|
| Status: | Closed |
| Sqft: | 2,216 |
| Cost/Sqft: | $203 |
| Beds: | 3 |
| Baths: | 2 |
| Year Built: | 1953 |
| Property Taxes: | $5,116 |
| Days On Market: | 1516 |
| Lot Size: | 0,00 |
Description
Updated 2 Story Georgian home. Within last 20 years, All new Roof, HVAC, Double Pane windows, Stainless steel appliances, 2 full baths (Main and second floor). Re-finished Hardwood floors throughout all common areas on main and second levels. Full finished dry basement. Large 200+ Sq. Ft. back deck and detached garage. Ready for immediate occupancy.
Property Specifics
| Single Family | |
| — | |
| Georgian | |
| 1953 | |
| Full | |
| GEORGIAN | |
| No | |
| — |
| Cook | |
| — | |
| — / Not Applicable | |
| None | |
| Lake Michigan,Public | |
| Public Sewer | |
| 11255058 | |
| 10253040240000 |
Property History
| DATE: | EVENT: | PRICE: | SOURCE: |
|---|---|---|---|
| 22 Feb, 2022 | Sold | $435,000 | MRED MLS |
| 14 Dec, 2021 | Under contract | $449,770 | MRED MLS |
| 25 Oct, 2021 | Listed for sale | $449,770 | MRED MLS |
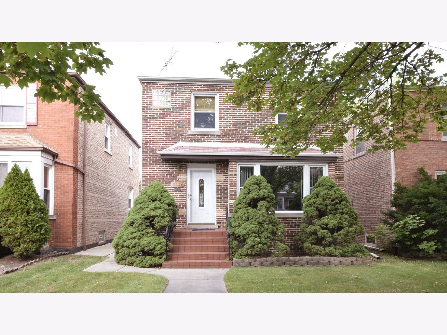
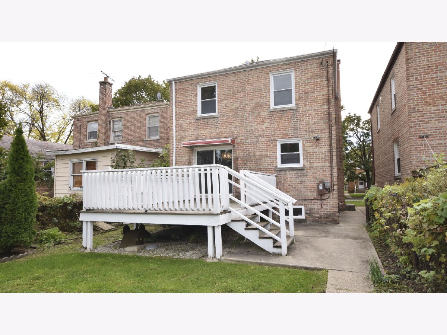
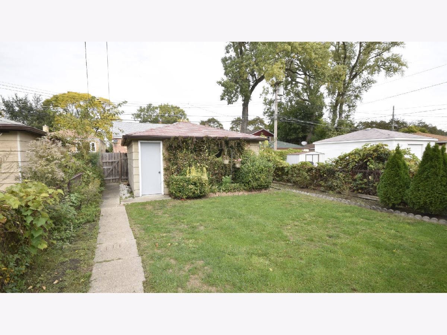
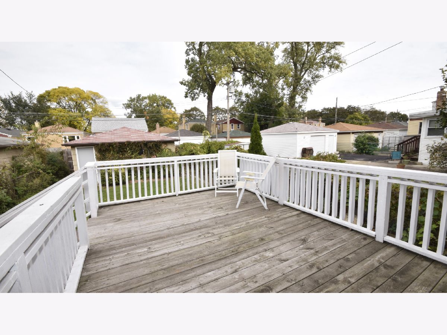
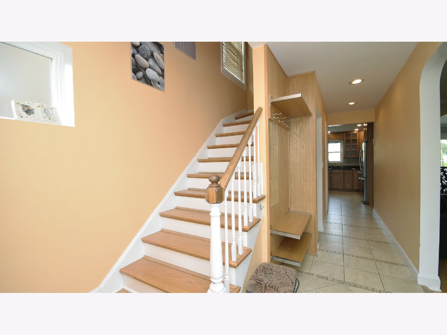
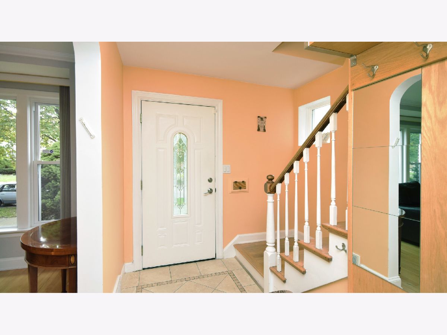
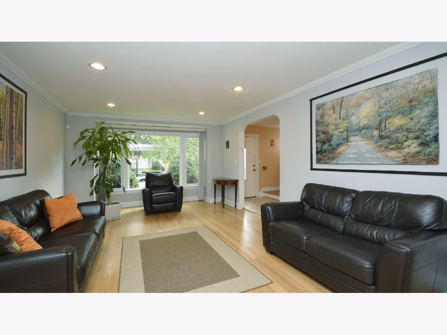
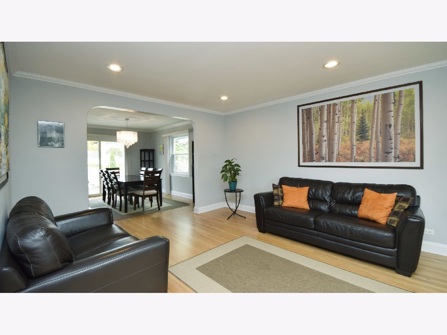
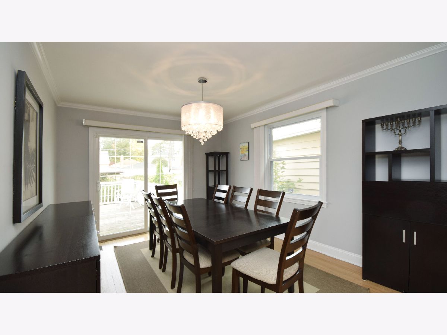
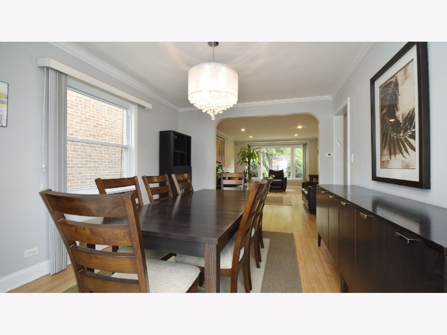
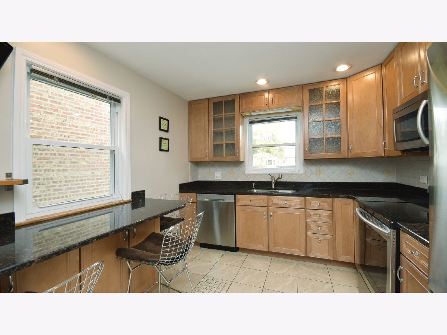
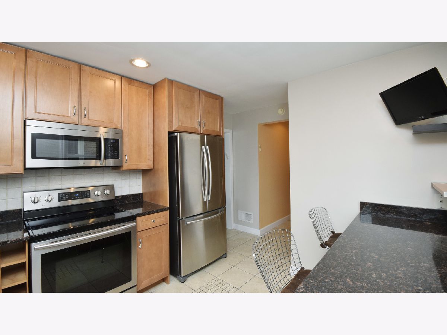
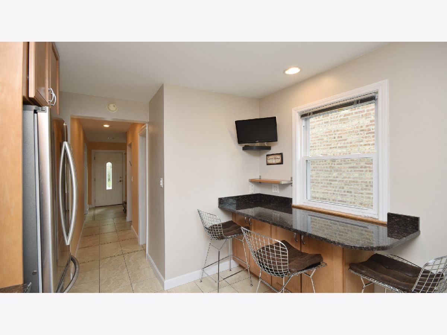
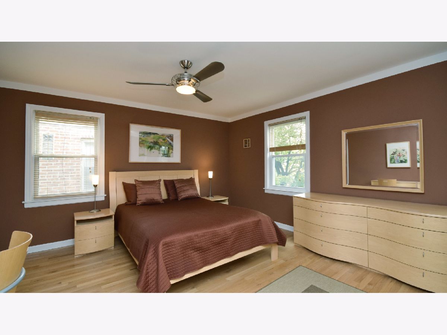
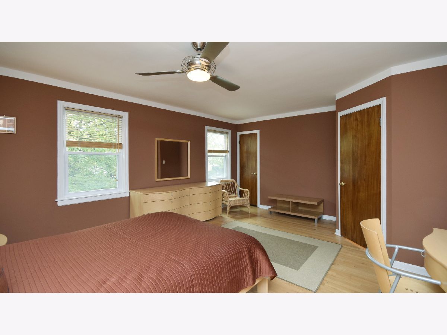
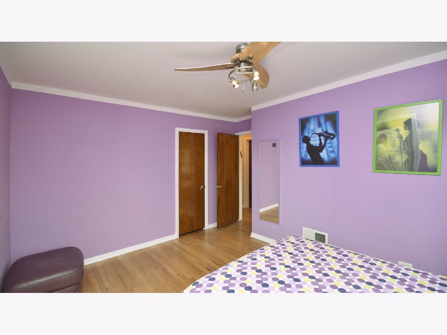
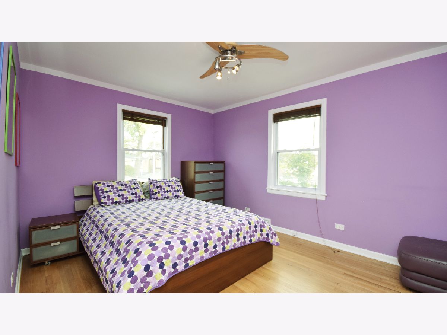
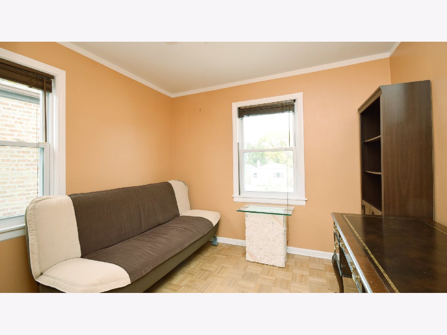
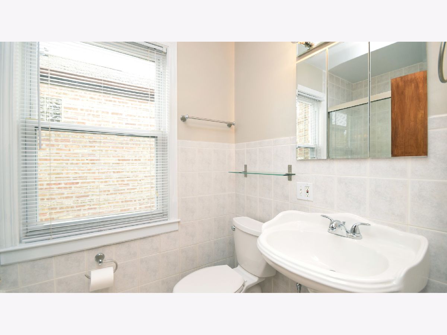
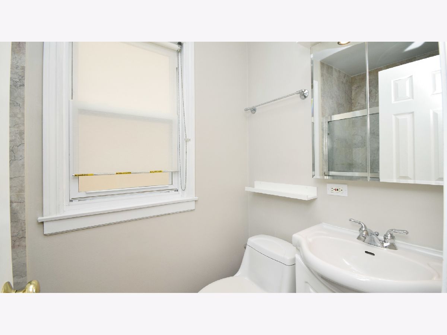
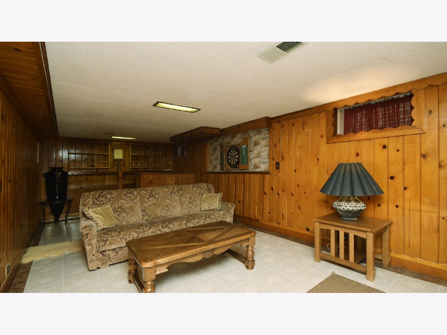
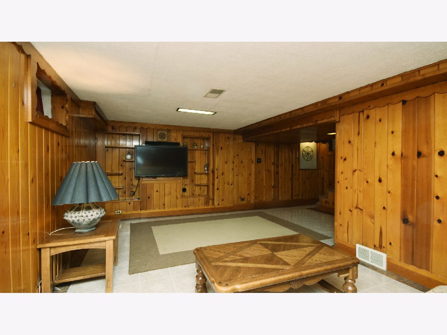
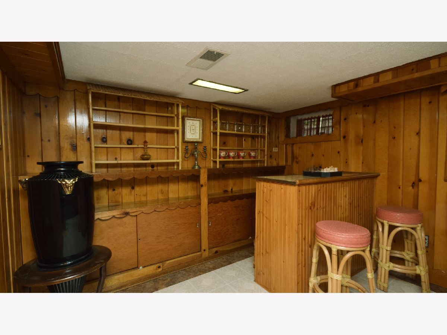
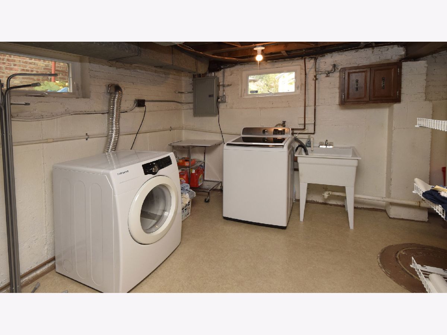
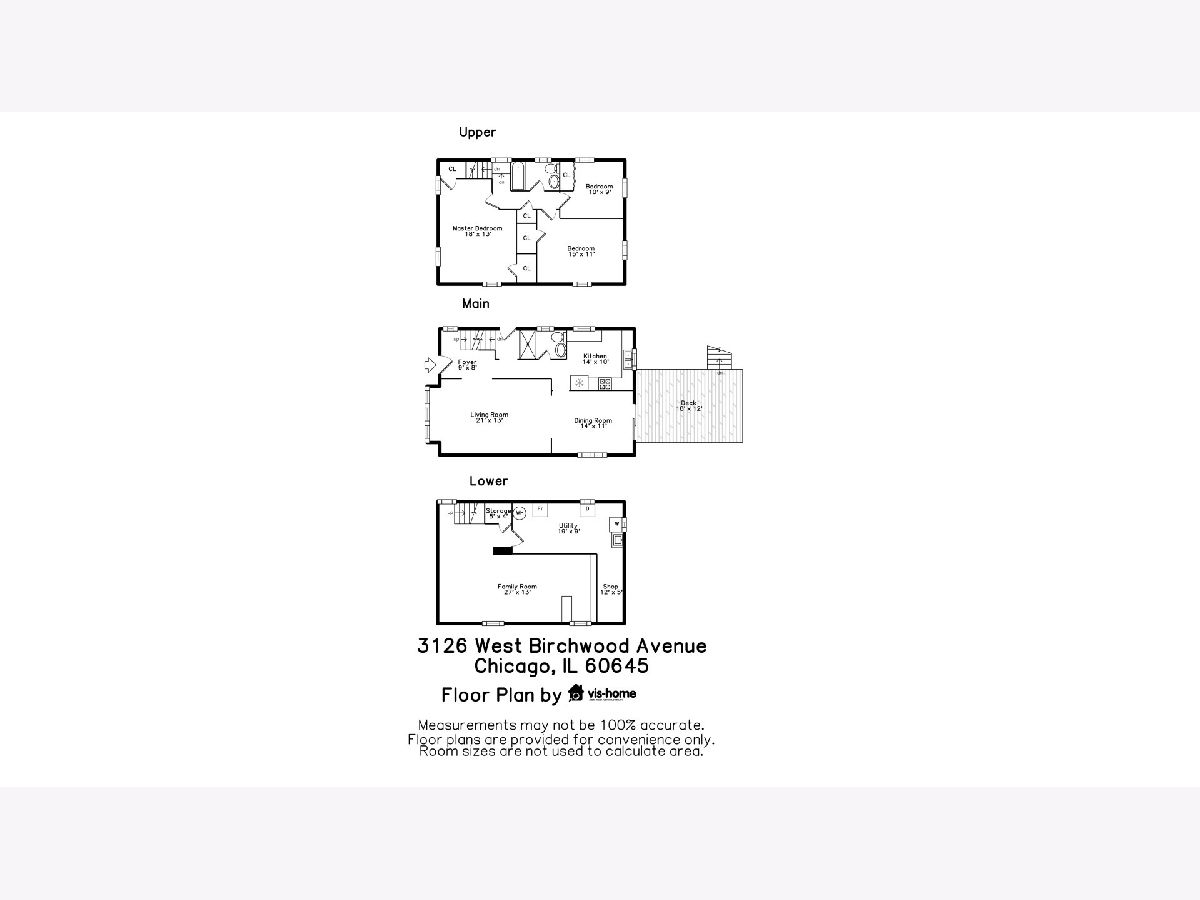
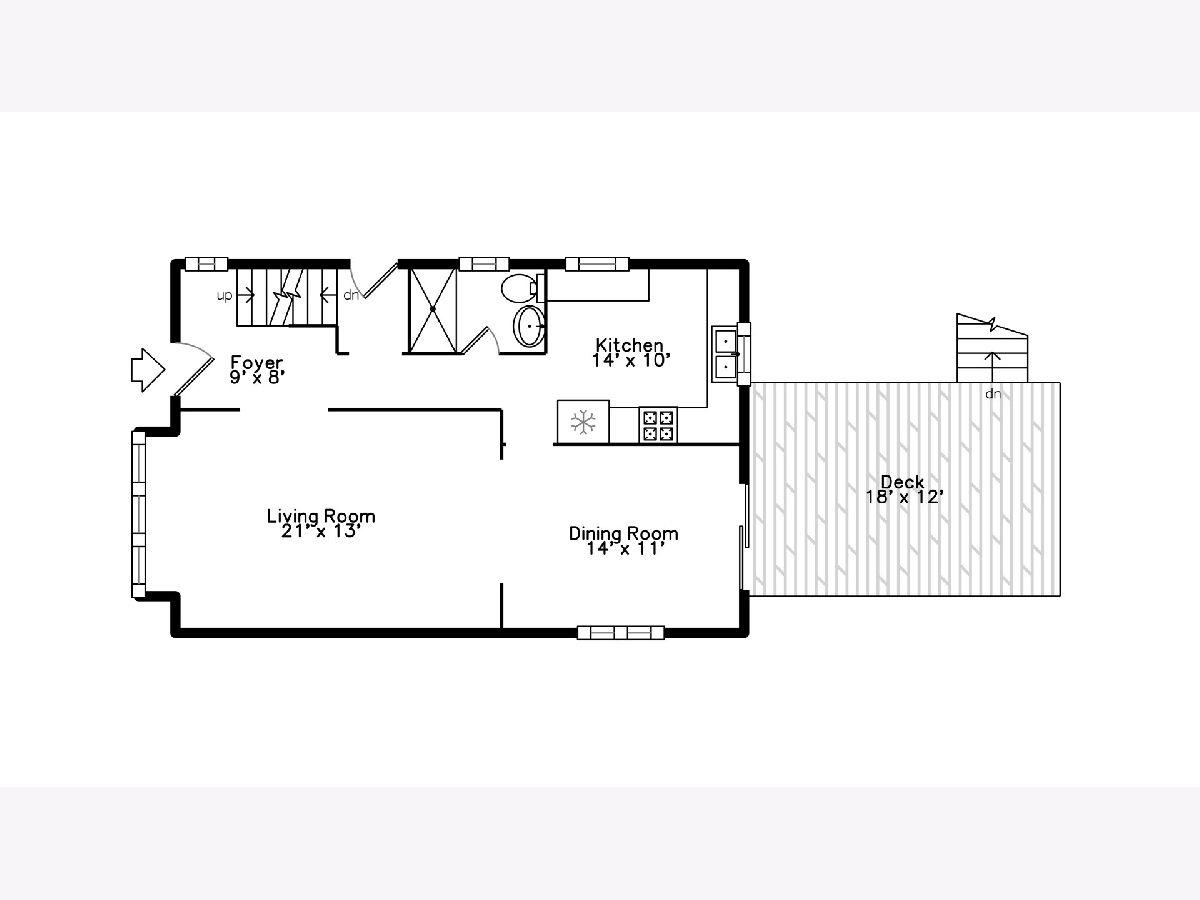
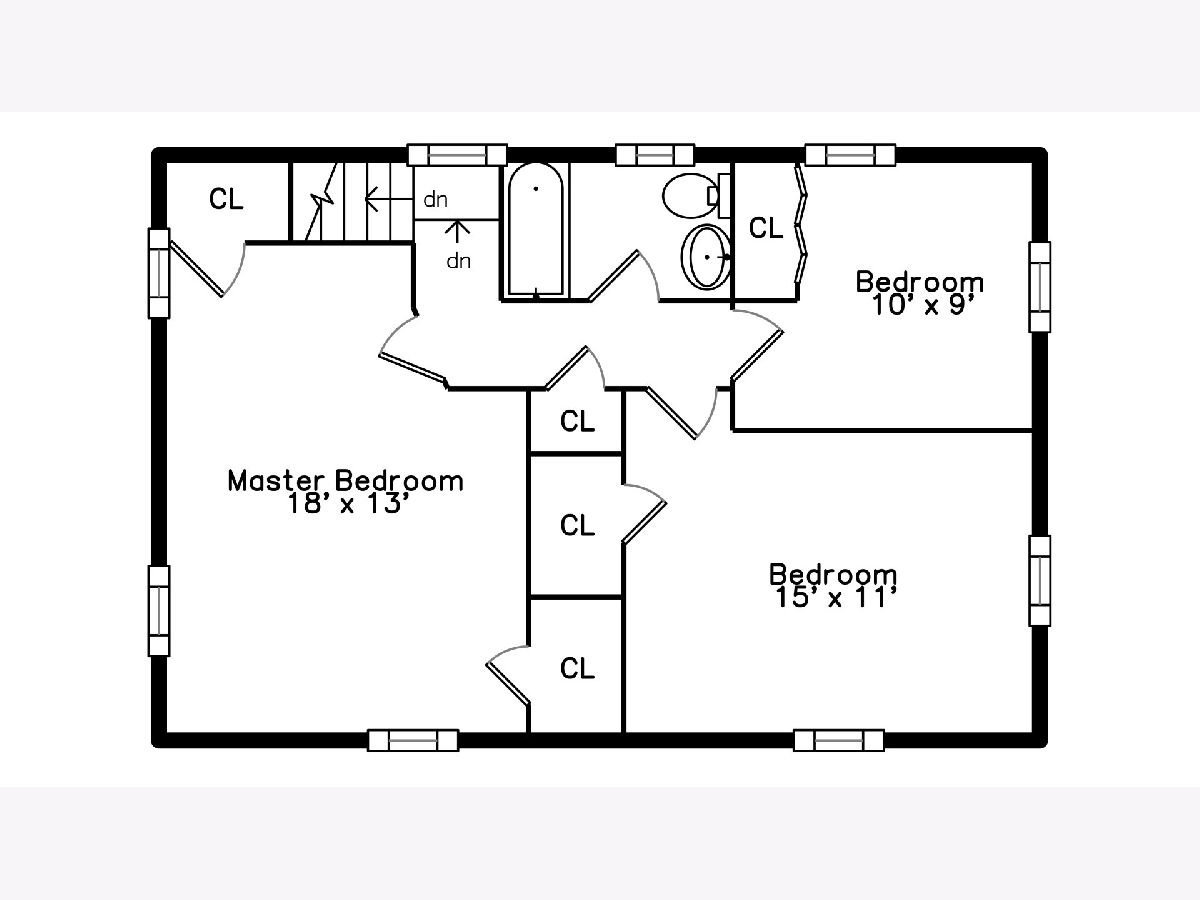
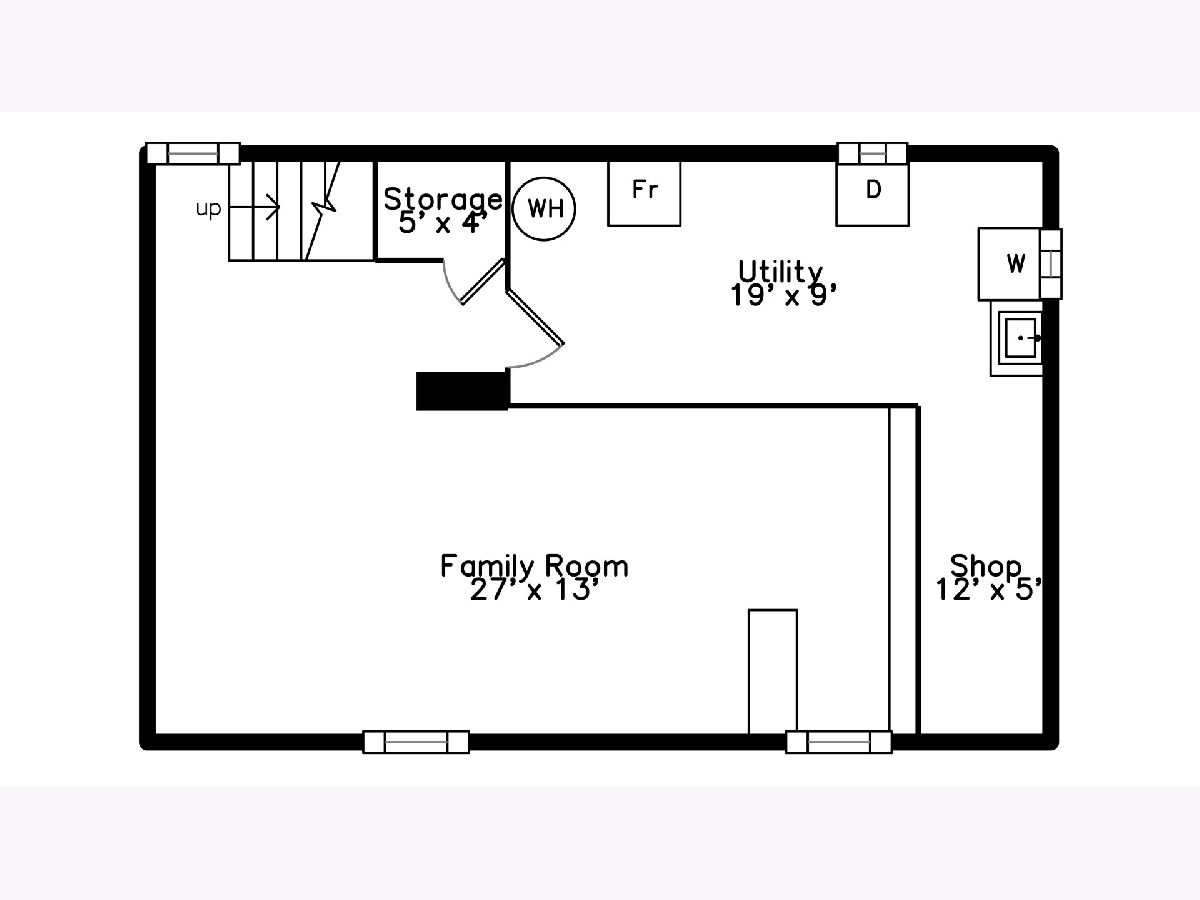
Room Specifics
Total Bedrooms: 3
Bedrooms Above Ground: 3
Bedrooms Below Ground: 0
Dimensions: —
Floor Type: Hardwood
Dimensions: —
Floor Type: Parquet
Full Bathrooms: 2
Bathroom Amenities: Whirlpool
Bathroom in Basement: 0
Rooms: Deck,Storage,Bonus Room
Basement Description: Finished
Other Specifics
| 1.5 | |
| Concrete Perimeter | |
| Off Alley | |
| Deck | |
| — | |
| 30 X 125 | |
| — | |
| None | |
| Hardwood Floors, First Floor Full Bath, Built-in Features, Some Carpeting, Granite Counters | |
| Range, Microwave, Dishwasher, Refrigerator, Stainless Steel Appliance(s) | |
| Not in DB | |
| — | |
| — | |
| — | |
| — |
Tax History
| Year | Property Taxes |
|---|---|
| 2022 | $5,116 |
Contact Agent
Nearby Similar Homes
Nearby Sold Comparables
Contact Agent
Listing Provided By
Crown Heights Realty

