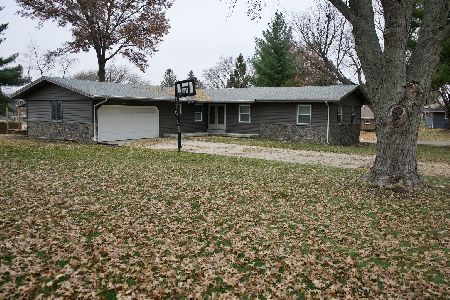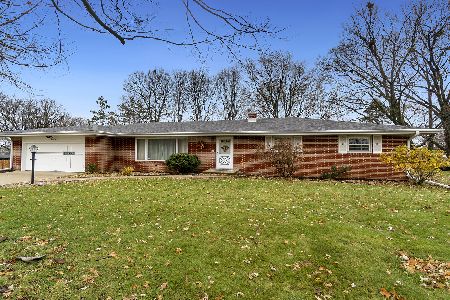3126 City View Drive, Rockford, Illinois 61101
$151,000
|
Sold
|
|
| Status: | Closed |
| Sqft: | 1,914 |
| Cost/Sqft: | $71 |
| Beds: | 5 |
| Baths: | 2 |
| Year Built: | 1961 |
| Property Taxes: | $3,729 |
| Days On Market: | 1666 |
| Lot Size: | 0,36 |
Description
Well maintained 5 bedroom home with 2 full baths located on a large well landscaped corner lot. This home features nice sized living room, first floor bedroom(currently used as dining room). Large kitchen with plenty of cupboards, counter space and room for large kitchen table. First floor laundry off the kitchen. Upstairs are 4 nicesized bedroom with hardwood floors and 2nd full bath. Lower level has a nice finished rec room with a bar area. Enjoy the summer days on the enclosed screened in porch.Plenty of storage walk up attic Whole house fan, water filtration system, Roof 2020, HSA home warranty offered LL basement shower "as is"
Property Specifics
| Single Family | |
| — | |
| — | |
| 1961 | |
| Full | |
| — | |
| No | |
| 0.36 |
| Winnebago | |
| — | |
| — / Not Applicable | |
| None | |
| Private Well | |
| Public Sewer | |
| 11138852 | |
| 1103403034 |
Property History
| DATE: | EVENT: | PRICE: | SOURCE: |
|---|---|---|---|
| 2 Aug, 2021 | Sold | $151,000 | MRED MLS |
| 30 Jun, 2021 | Under contract | $135,000 | MRED MLS |
| 28 Jun, 2021 | Listed for sale | $135,000 | MRED MLS |
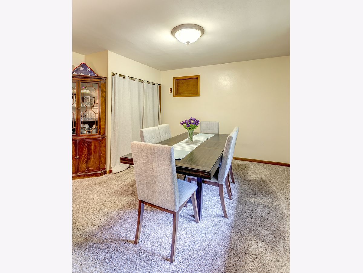
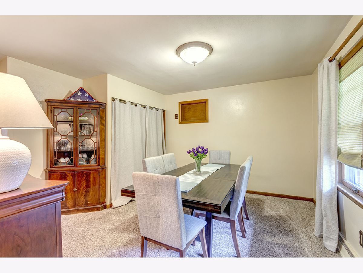
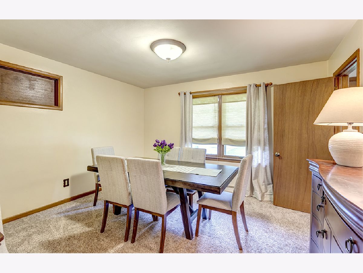
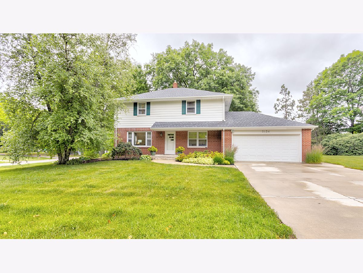
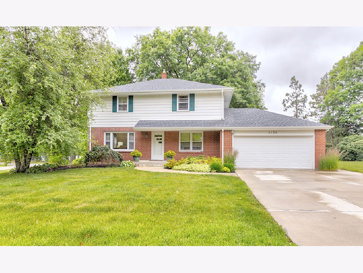
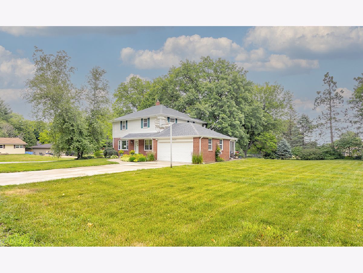
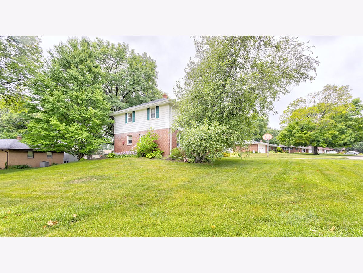
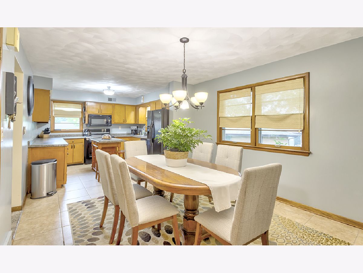
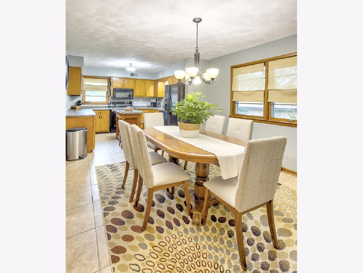
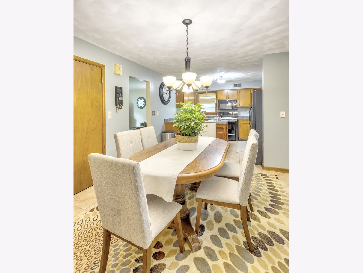
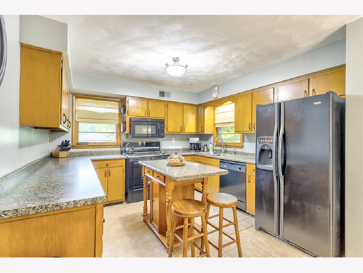
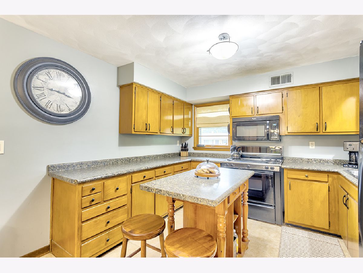
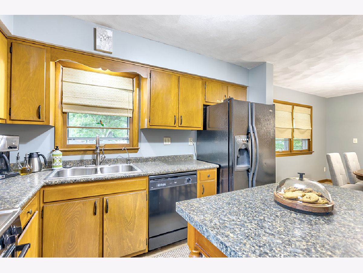
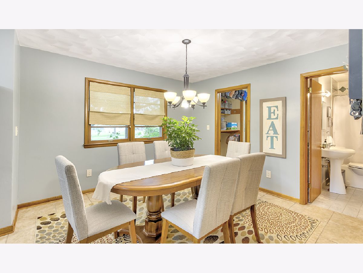
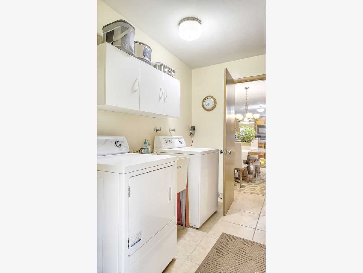
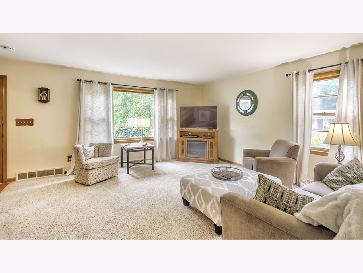
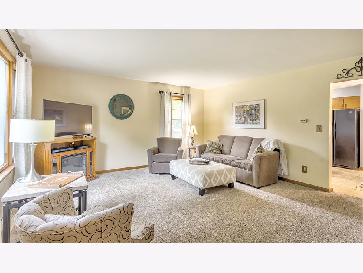
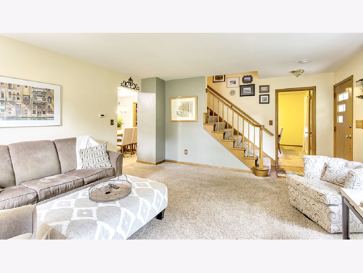
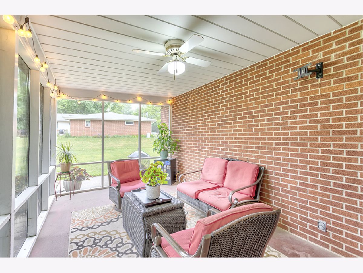
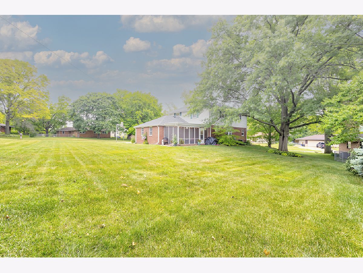
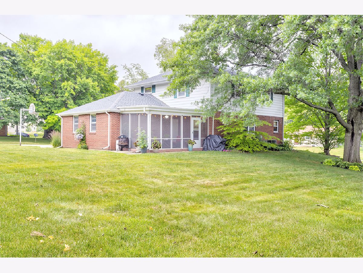
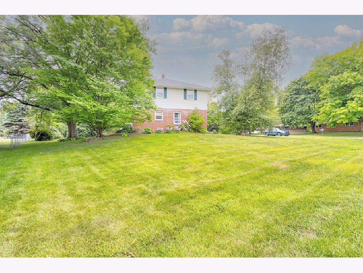
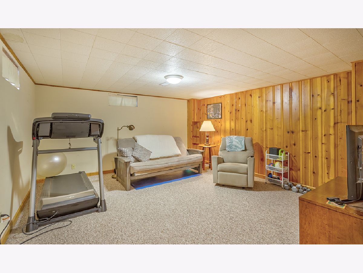
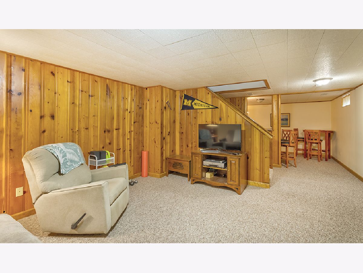
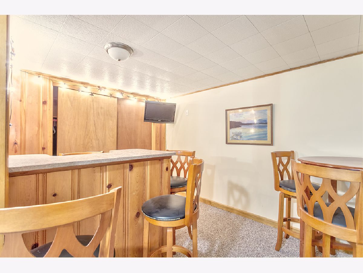
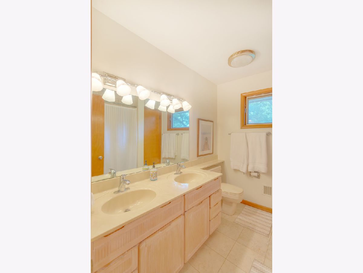
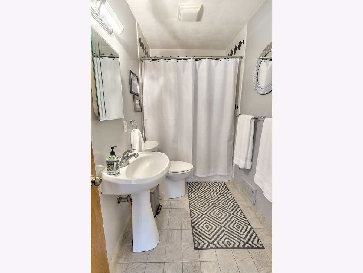
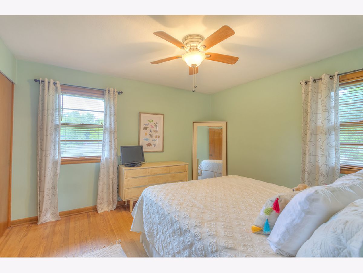
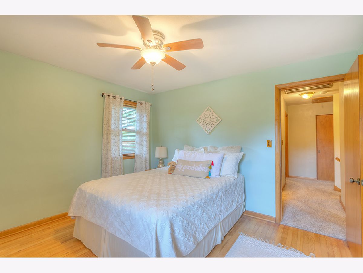
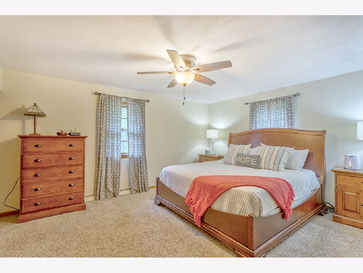
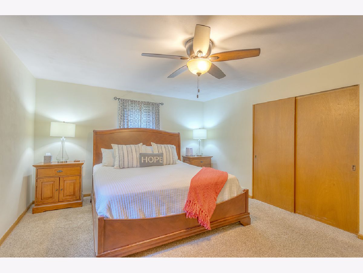
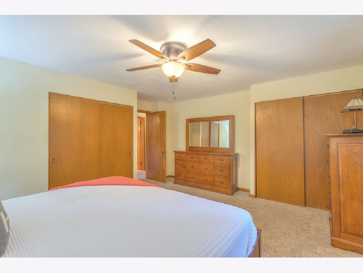
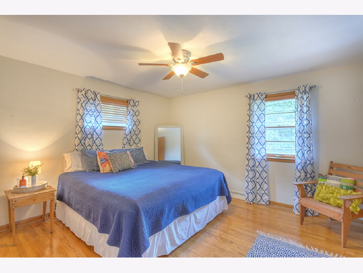
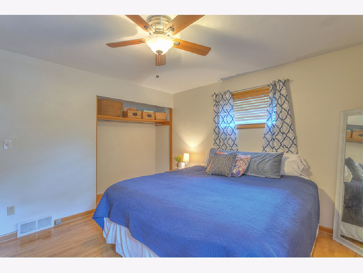
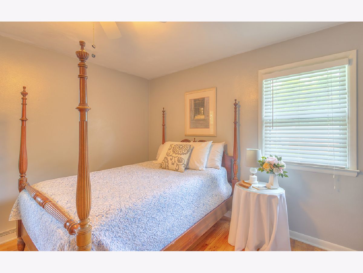
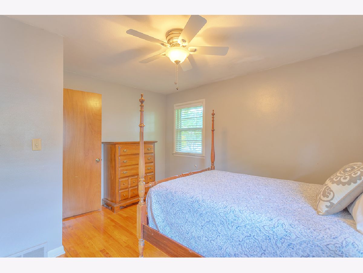
Room Specifics
Total Bedrooms: 5
Bedrooms Above Ground: 5
Bedrooms Below Ground: 0
Dimensions: —
Floor Type: —
Dimensions: —
Floor Type: —
Dimensions: —
Floor Type: —
Dimensions: —
Floor Type: —
Full Bathrooms: 2
Bathroom Amenities: —
Bathroom in Basement: 0
Rooms: Recreation Room,Bedroom 5,Screened Porch
Basement Description: Partially Finished
Other Specifics
| 2 | |
| — | |
| — | |
| — | |
| — | |
| 121.72X140X171.45X85 | |
| — | |
| None | |
| First Floor Bedroom, First Floor Laundry, First Floor Full Bath | |
| — | |
| Not in DB | |
| — | |
| — | |
| — | |
| — |
Tax History
| Year | Property Taxes |
|---|---|
| 2021 | $3,729 |
Contact Agent
Nearby Similar Homes
Nearby Sold Comparables
Contact Agent
Listing Provided By
Keller Williams Realty Signature

