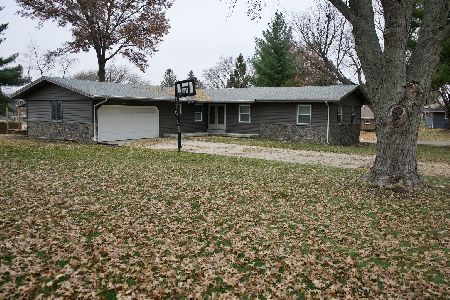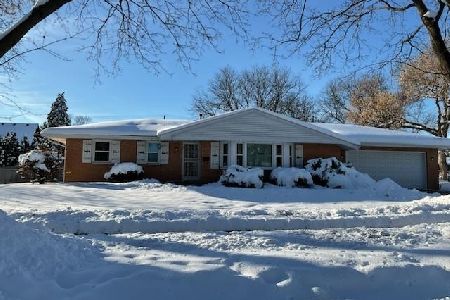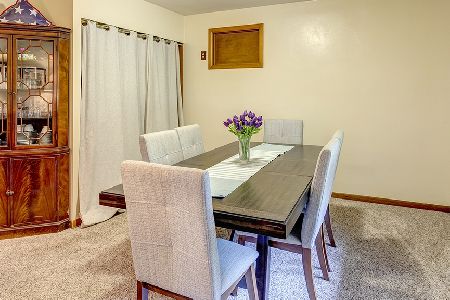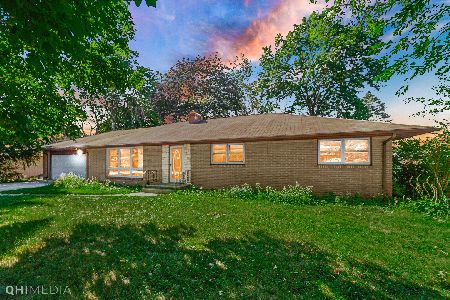3150 City View Drive, Rockford, Illinois 61101
$199,000
|
Sold
|
|
| Status: | Closed |
| Sqft: | 2,200 |
| Cost/Sqft: | $90 |
| Beds: | 4 |
| Baths: | 2 |
| Year Built: | 1962 |
| Property Taxes: | $4,641 |
| Days On Market: | 789 |
| Lot Size: | 0,00 |
Description
4-bedroom, 2-bathroom ranch nestled in Northwest Rockford area. Welcoming you with charm and practicality, this home boasts a living room adorned withFrench doors, creating a seamless flow between spaces. The kitchen features ample cupboard and counter space, an island that enhances functionality. The heart of the home lies in the open family room, bathed in natural light from skylights and walls of to enjoy the views of the deck and the tree-shaded backyard. The master bedroom has its own bathroom for added convenience The partially finished lower level offers a versatile rec-room, perfect for various activities, and a great storage area to keep your home organized. With a 2-car attached garage, your vehicles are protected from the elements. New driveway 2017. New countertops, backsplash microwave. New floor in kitchen, LR, bathrooms and sun room. New driveway 2017. New countertops, backsplash microwave. New floor in kitchen, LR, bathrooms and sun room.
Property Specifics
| Single Family | |
| — | |
| — | |
| 1962 | |
| — | |
| — | |
| No | |
| — |
| Winnebago | |
| — | |
| 0 / Not Applicable | |
| — | |
| — | |
| — | |
| 11935018 | |
| 1103403018 |
Nearby Schools
| NAME: | DISTRICT: | DISTANCE: | |
|---|---|---|---|
|
Grade School
Conklin Elementary School |
205 | — | |
|
Middle School
West Middle School |
205 | Not in DB | |
|
High School
Auburn High School |
205 | Not in DB | |
Property History
| DATE: | EVENT: | PRICE: | SOURCE: |
|---|---|---|---|
| 4 Mar, 2024 | Sold | $199,000 | MRED MLS |
| 2 Feb, 2024 | Under contract | $199,000 | MRED MLS |
| — | Last price change | $210,000 | MRED MLS |
| 22 Nov, 2023 | Listed for sale | $210,000 | MRED MLS |
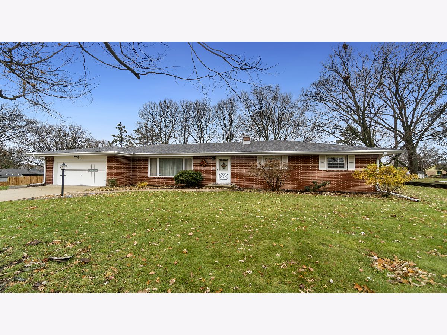
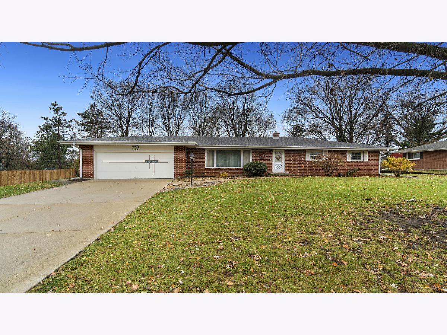
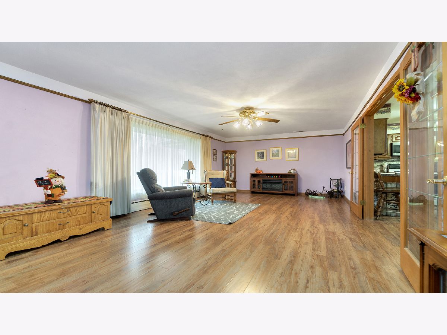
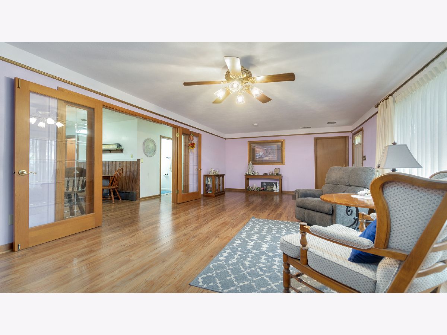
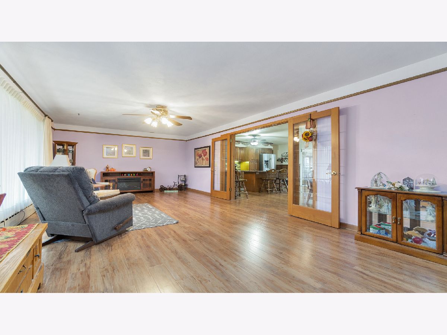
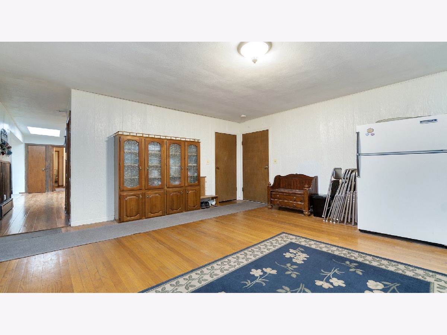
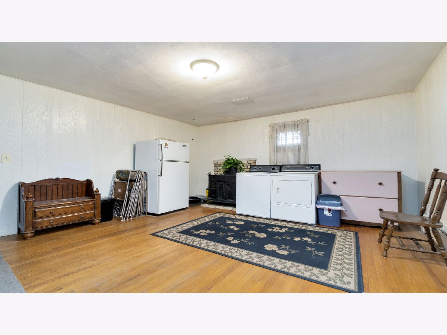
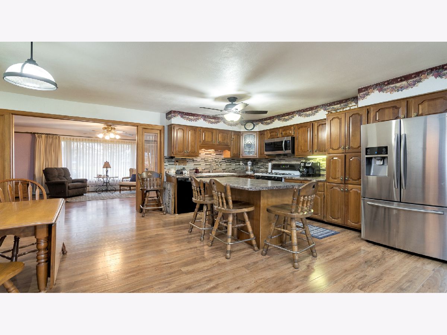

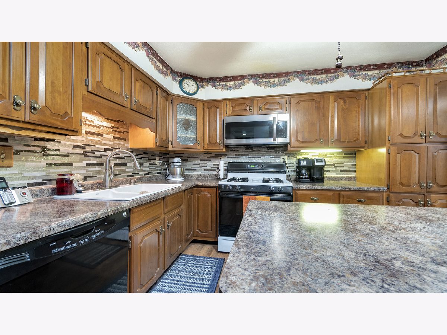
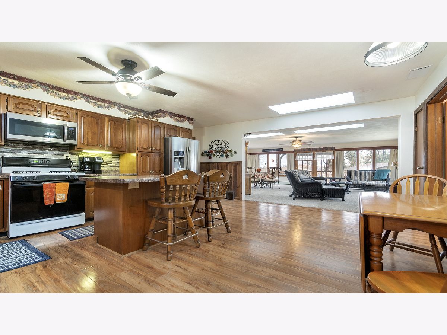
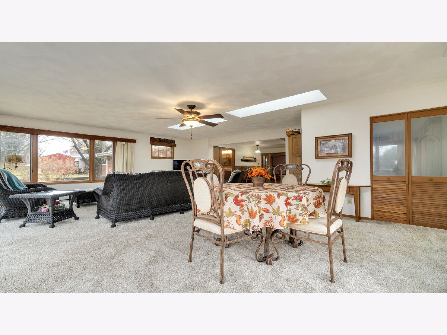
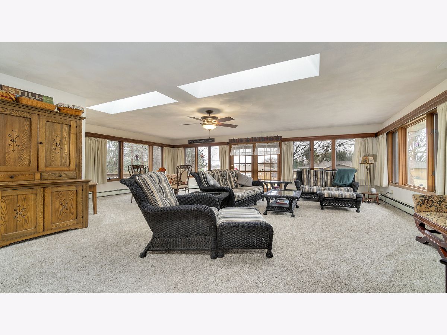
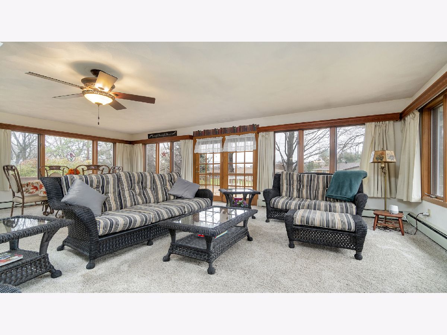
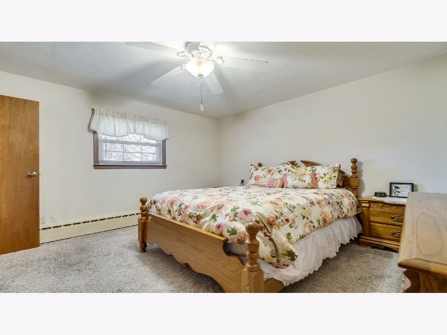
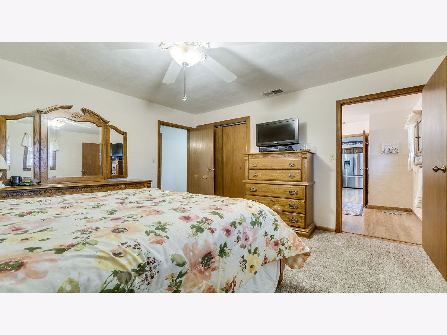
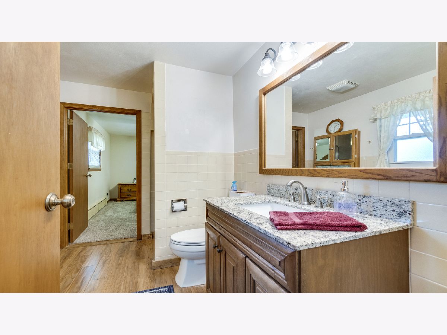

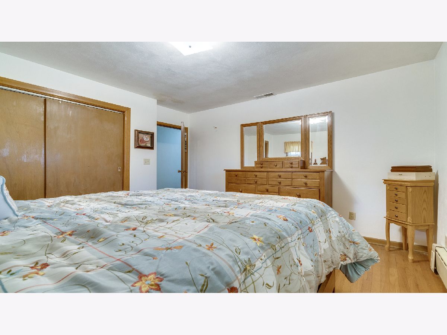

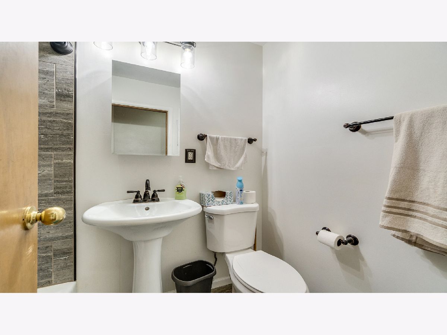

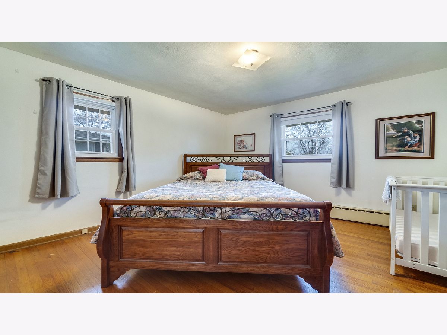
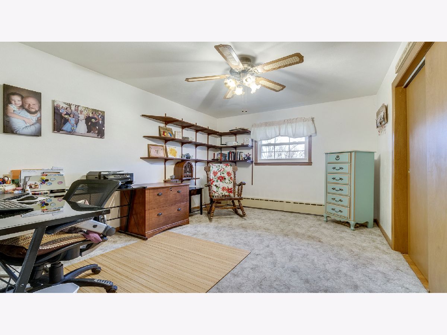

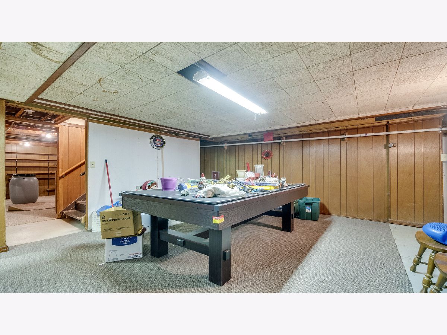

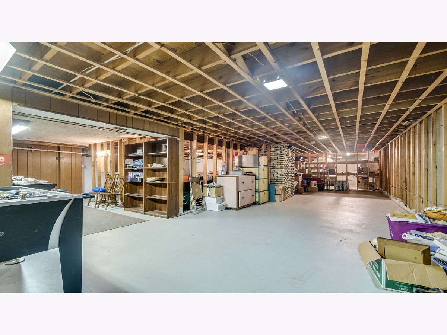
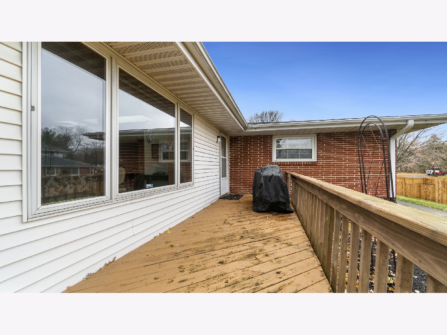
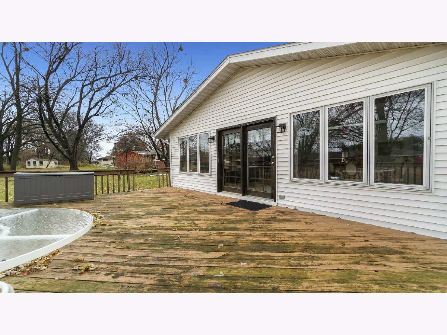
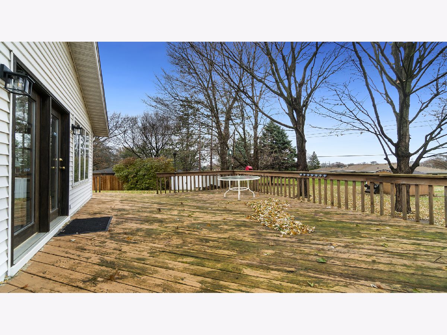


Room Specifics
Total Bedrooms: 4
Bedrooms Above Ground: 4
Bedrooms Below Ground: 0
Dimensions: —
Floor Type: —
Dimensions: —
Floor Type: —
Dimensions: —
Floor Type: —
Full Bathrooms: 2
Bathroom Amenities: —
Bathroom in Basement: 0
Rooms: —
Basement Description: Partially Finished
Other Specifics
| 2 | |
| — | |
| — | |
| — | |
| — | |
| 95X140X140X163 | |
| — | |
| — | |
| — | |
| — | |
| Not in DB | |
| — | |
| — | |
| — | |
| — |
Tax History
| Year | Property Taxes |
|---|---|
| 2024 | $4,641 |
Contact Agent
Nearby Similar Homes
Nearby Sold Comparables
Contact Agent
Listing Provided By
Keller Williams Realty Signature

