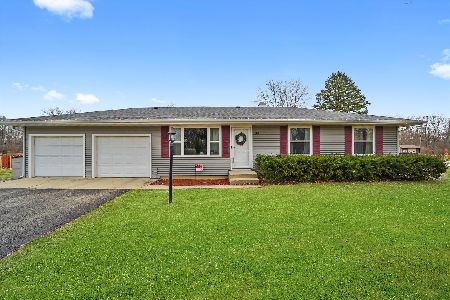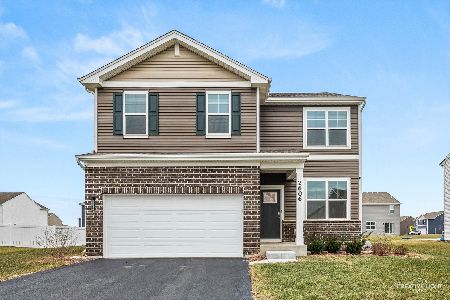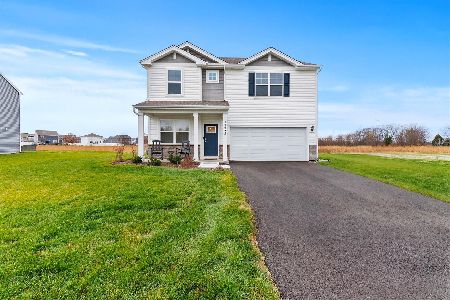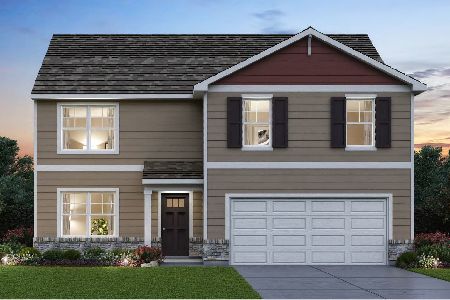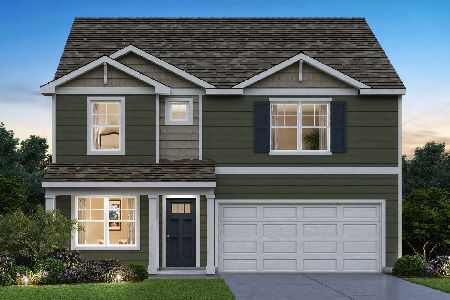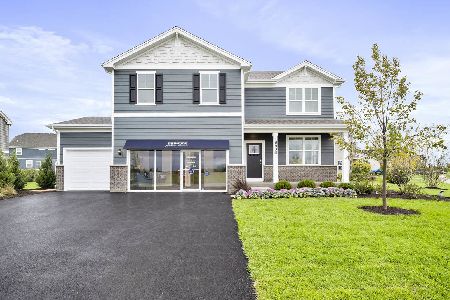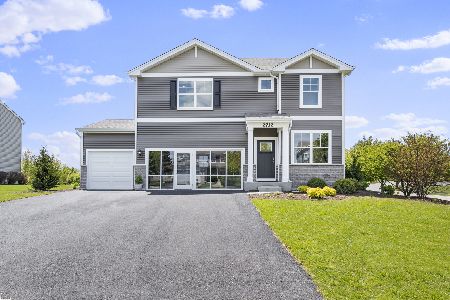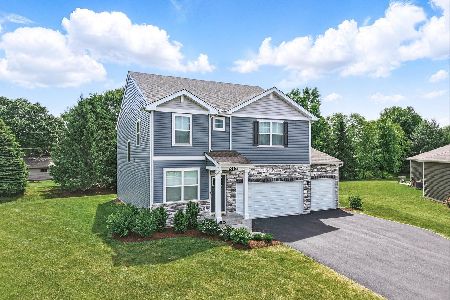3126 Justice Drive, Yorkville, Illinois 60560
$369,490
|
Sold
|
|
| Status: | Closed |
| Sqft: | 2,356 |
| Cost/Sqft: | $157 |
| Beds: | 4 |
| Baths: | 3 |
| Year Built: | 2021 |
| Property Taxes: | $0 |
| Days On Market: | 1629 |
| Lot Size: | 0,39 |
Description
BRAND NEW HOLCOMBE AT POPULAR GRANDE RESERVE FOR WINTER MOVE-IN! Showcasing architectural shingles and stone accents, this two-story Holcombe plan makes a statement. Step inside and experience the difference a DR Horton home makes! The Holcombe is a gorgeous mid-sized home featuring a modern inspired open concept. Light, bright, oversized windows, electric fireplace and 9-foot ceilings welcome you into your new home. With a study space perfect for your home office or remote home school upon entering your home. The kitchen boasts an abundance of designer cabinetry, a walk-in pantry, QUARTZ counter tops and a large island overlooking the dining and great room. Let the stair turnback stairs guide you to the second level where 4 large bedrooms, two full bathrooms and #2nd floor laundry are sure to please. Bedroom #1 will not disappoint with a huge walk in closet enough room to share, private bath with a raised double bowl vanity, stand in shower, large linen closet and private water room. The basement in the Holcombe is an additional 750 plus square feet ready for you to make your own! Our homes are built with energy efficiency standards and include both Smart Home Technology and a 1, 2, & 10 year Home Warranty. No SSA! Grande Reserve is a clubhouse community with 3 pools, playgrounds, an on-site elementary, and walking trails throughout. Convenient to shopping, restaurants, and more. Photos represent a similar home. Schedule an appointment today!
Property Specifics
| Single Family | |
| — | |
| — | |
| 2021 | |
| Full | |
| HOLCOMBE | |
| No | |
| 0.39 |
| Kendall | |
| Grande Reserve | |
| 80 / Monthly | |
| Insurance,Clubhouse,Pool | |
| Public | |
| Public Sewer | |
| 11194891 | |
| 0214255020 |
Nearby Schools
| NAME: | DISTRICT: | DISTANCE: | |
|---|---|---|---|
|
Grade School
Grande Reserve Elementary School |
115 | — | |
|
Middle School
Yorkville Middle School |
115 | Not in DB | |
|
High School
Yorkville High School |
115 | Not in DB | |
Property History
| DATE: | EVENT: | PRICE: | SOURCE: |
|---|---|---|---|
| 23 Dec, 2021 | Sold | $369,490 | MRED MLS |
| 30 Sep, 2021 | Under contract | $369,340 | MRED MLS |
| 19 Aug, 2021 | Listed for sale | $369,340 | MRED MLS |
| 1 Jul, 2023 | Under contract | $0 | MRED MLS |
| 6 May, 2023 | Listed for sale | $0 | MRED MLS |
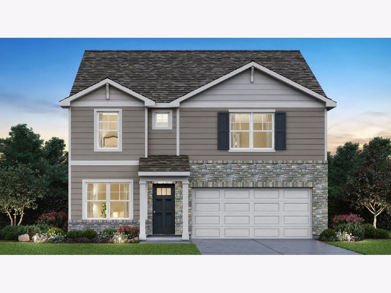
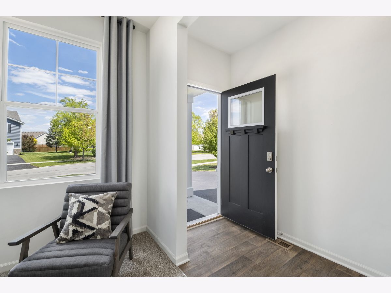
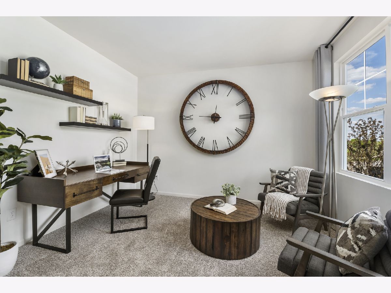
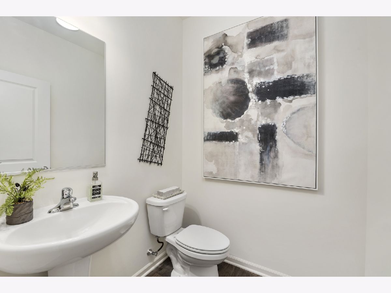
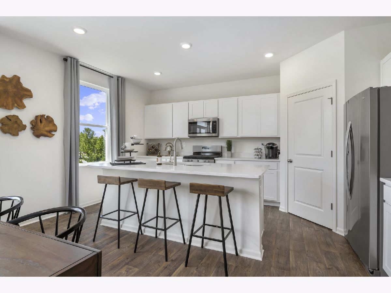
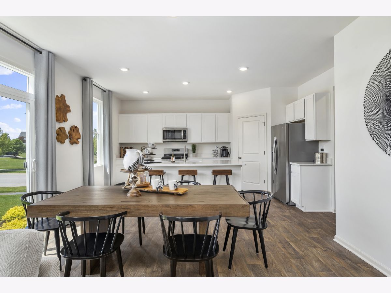
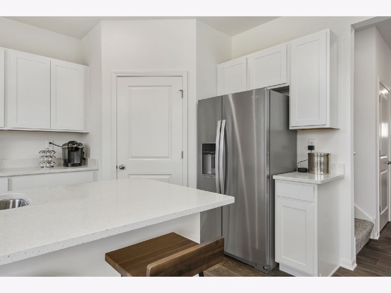
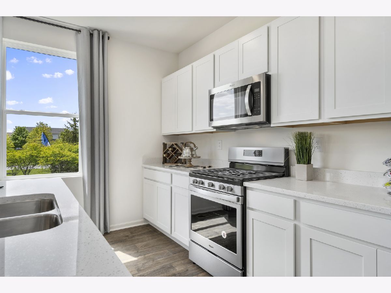
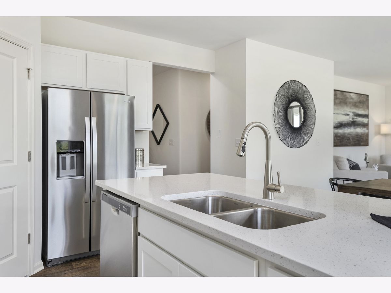
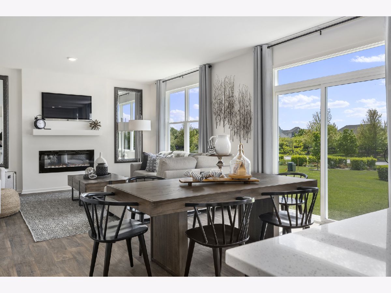
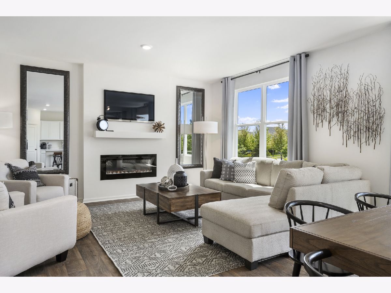
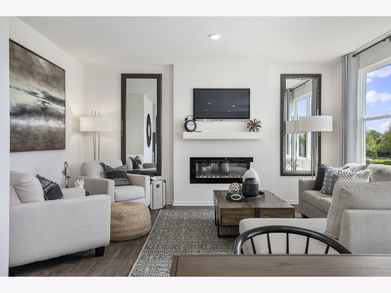
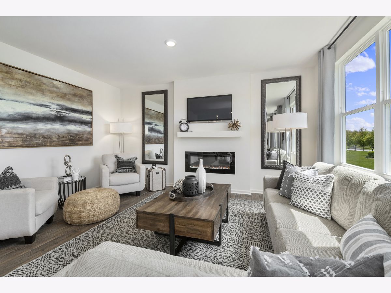
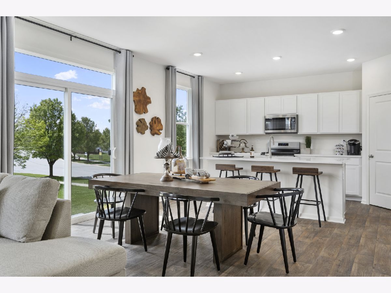
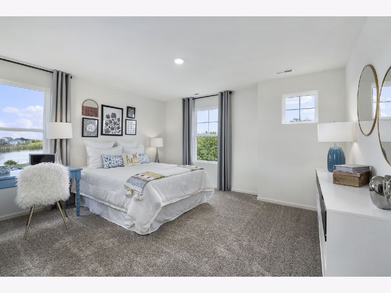
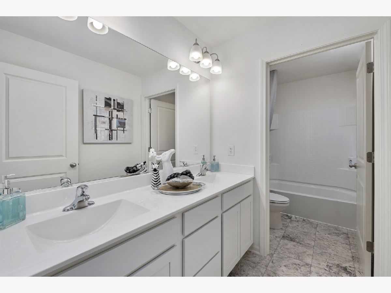
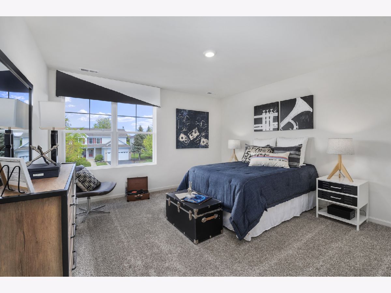
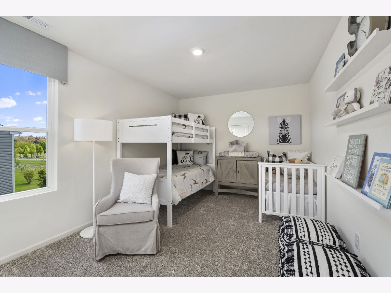
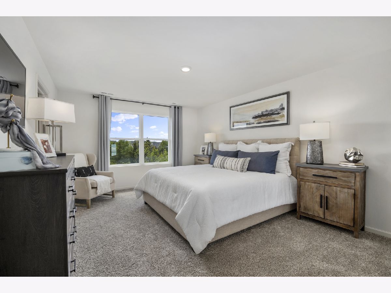
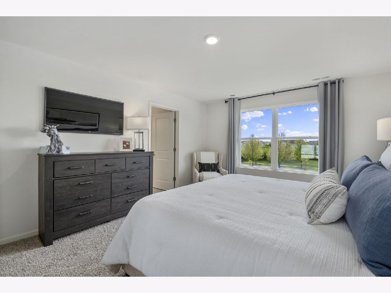
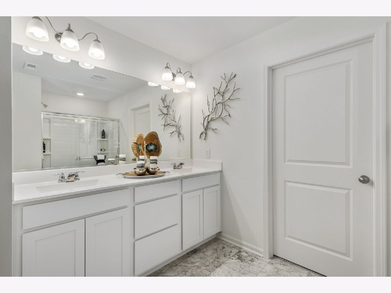
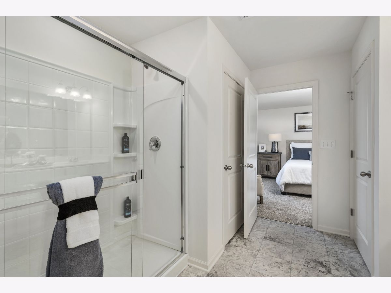
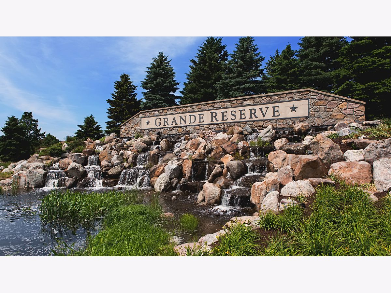
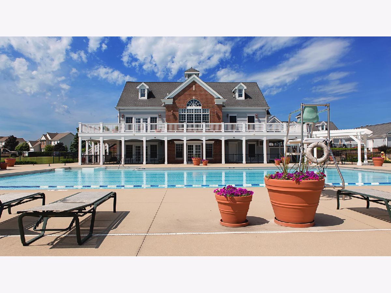
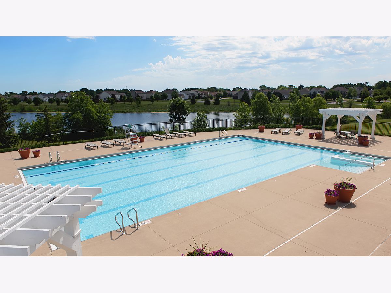
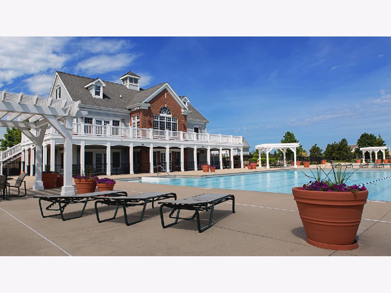
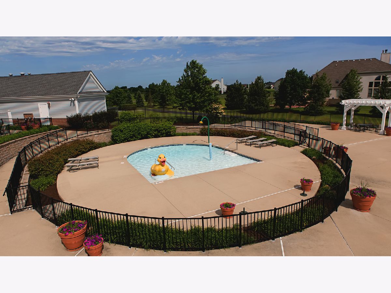
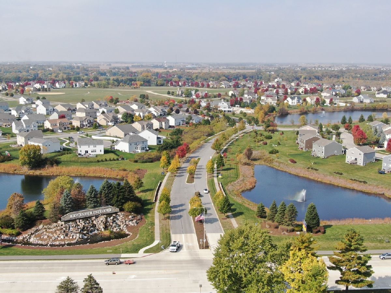
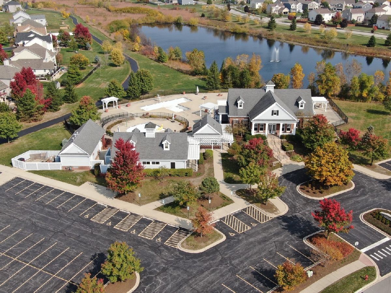
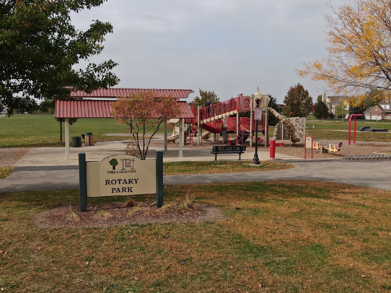
Room Specifics
Total Bedrooms: 4
Bedrooms Above Ground: 4
Bedrooms Below Ground: 0
Dimensions: —
Floor Type: Carpet
Dimensions: —
Floor Type: Carpet
Dimensions: —
Floor Type: —
Full Bathrooms: 3
Bathroom Amenities: Separate Shower,Double Sink
Bathroom in Basement: 0
Rooms: Study
Basement Description: Unfinished
Other Specifics
| 2 | |
| Concrete Perimeter | |
| Asphalt | |
| Porch | |
| — | |
| 67X161X127X204 | |
| — | |
| Full | |
| Second Floor Laundry, Walk-In Closet(s), Ceilings - 9 Foot, Open Floorplan | |
| Range, Microwave, Dishwasher, Stainless Steel Appliance(s) | |
| Not in DB | |
| Clubhouse, Park, Pool, Lake, Curbs, Sidewalks | |
| — | |
| — | |
| Electric |
Tax History
| Year | Property Taxes |
|---|
Contact Agent
Nearby Similar Homes
Nearby Sold Comparables
Contact Agent
Listing Provided By
Daynae Gaudio

