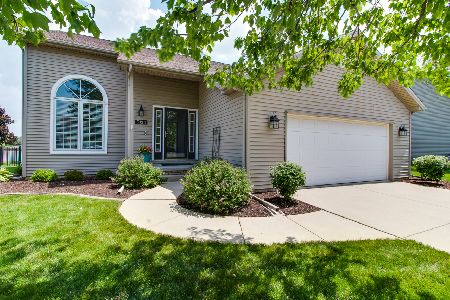3126 Monterey Road, Bloomington, Illinois 61704
$384,500
|
Sold
|
|
| Status: | Closed |
| Sqft: | 3,265 |
| Cost/Sqft: | $110 |
| Beds: | 4 |
| Baths: | 4 |
| Year Built: | 1996 |
| Property Taxes: | $7,364 |
| Days On Market: | 601 |
| Lot Size: | 0,27 |
Description
Indulge in lakeside luxury with this beautifully updated home in Eagle Creek. Situated on a tranquil lake, breathtaking views greet you from every angle. Modern elegance starts with charming curb appeal featuring tasteful color palettes and craftsman-style posts. Inside, meticulous attention to detail is evident with exquisite trim and crown molding. The main level boasts a formal room with French doors, a living room with a cozy fireplace, and an eat-in kitchen with lake views. A formal dining room and a first-floor laundry off the 2-car garage add convenience. The upper level offers four bedrooms, including a primary retreat with a walk-in closet and ensuite bathroom with dual vanities, a corner jetted tub, and a walk-in shower. The finished basement provides endless possibilities with a family room for movie nights, a separate office, and a full bathroom for guests. The expansive backyard oasis is ideal for outdoor living, featuring a deck, breathtaking views, and a private dock for direct lake access, perfect for kayaking, paddle boarding, fishing, or simply unwinding. Updates abound, enhancing both style and functionality. The roof was replaced in 2015, and six new windows were installed in 2023. The kitchen cabinets received a fresh coat of paint in 2022, along with the bathroom vanity. Trim and crown molding adorn both floors, added in 2022. Updated light fixtures were installed in 2021. A new stainless steel appliance package was added in 2024, along with window treatments in 2020. Experience the modern comforts harmonizing with natural beauty, creating a sanctuary you'll be proud to call home. Welcome to Lakeside Living in Eagle Creek.
Property Specifics
| Single Family | |
| — | |
| — | |
| 1996 | |
| — | |
| — | |
| Yes | |
| 0.27 |
| — | |
| Eagle Creek | |
| — / Not Applicable | |
| — | |
| — | |
| — | |
| 12065424 | |
| 1531101052 |
Nearby Schools
| NAME: | DISTRICT: | DISTANCE: | |
|---|---|---|---|
|
Grade School
Northpoint Elementary |
5 | — | |
|
Middle School
Kingsley Jr High |
5 | Not in DB | |
|
High School
Normal Community High School |
5 | Not in DB | |
Property History
| DATE: | EVENT: | PRICE: | SOURCE: |
|---|---|---|---|
| 18 Jul, 2024 | Sold | $384,500 | MRED MLS |
| 1 Jun, 2024 | Under contract | $359,900 | MRED MLS |
| 30 May, 2024 | Listed for sale | $359,900 | MRED MLS |
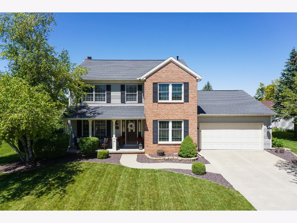
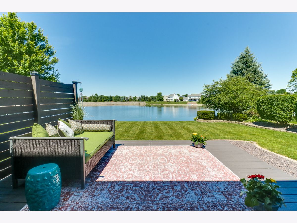
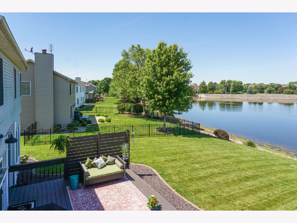
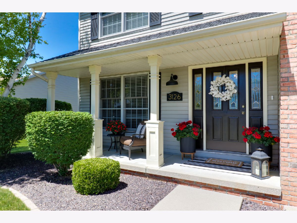
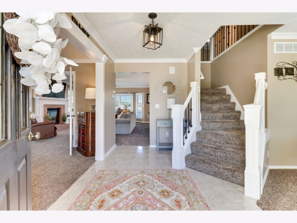
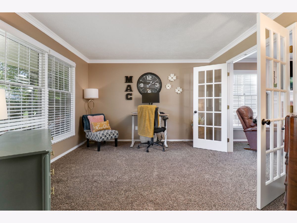
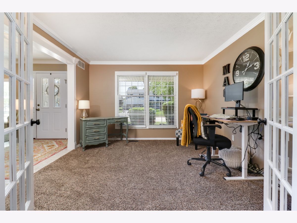
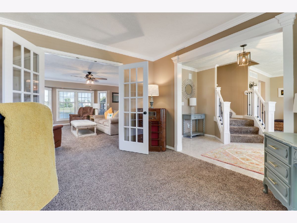
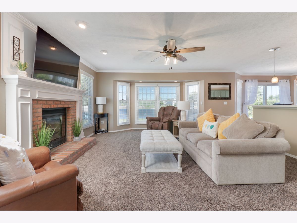
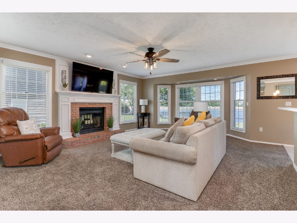
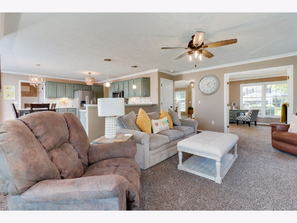
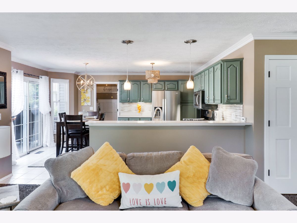
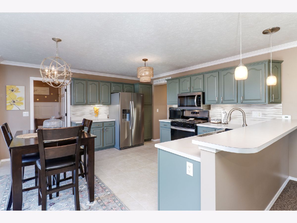
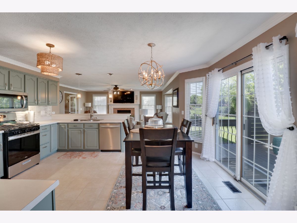
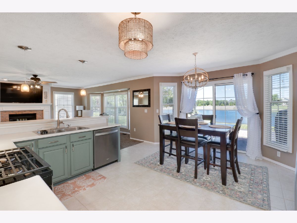
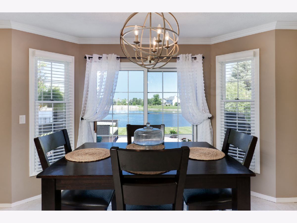
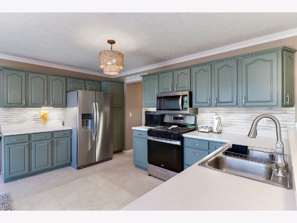
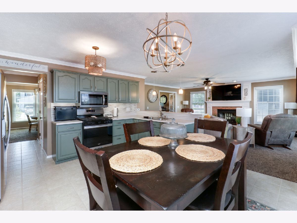
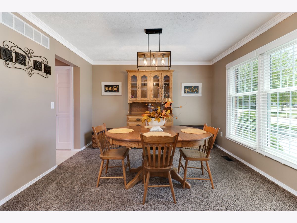
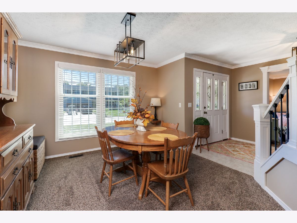
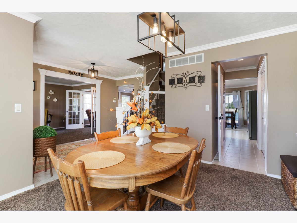
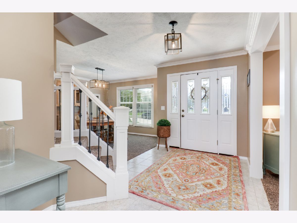
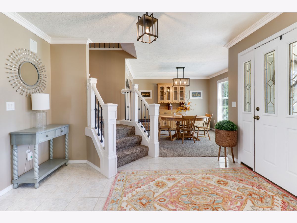
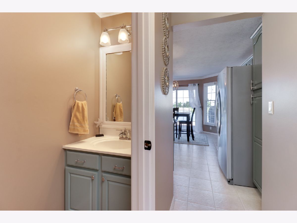
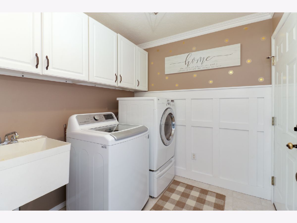
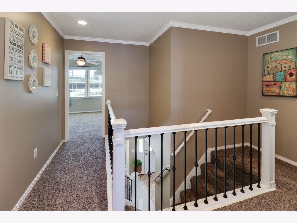
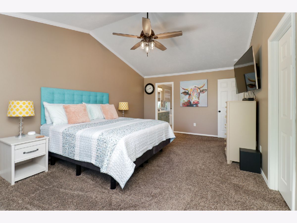
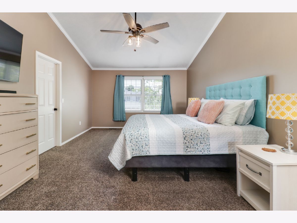
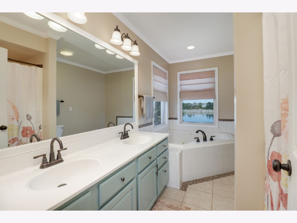
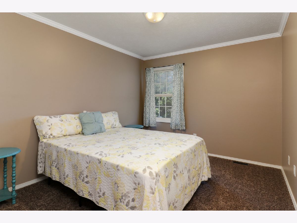
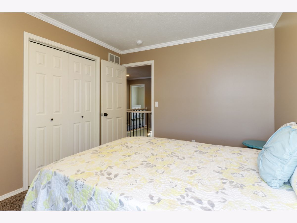
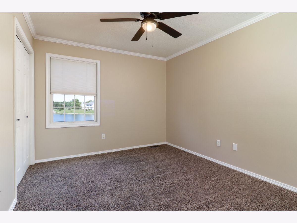
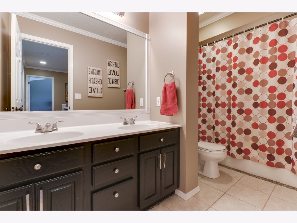
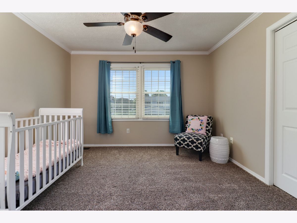
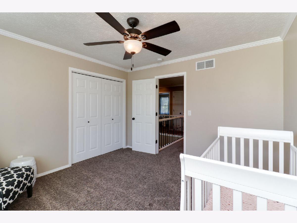
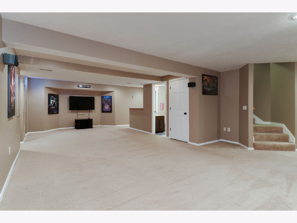
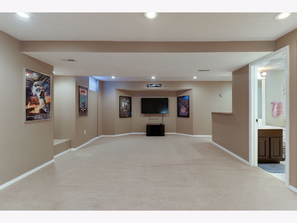
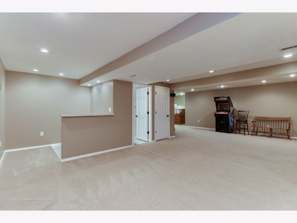
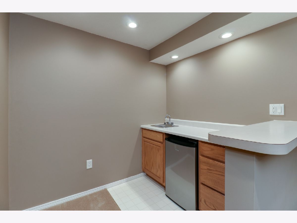
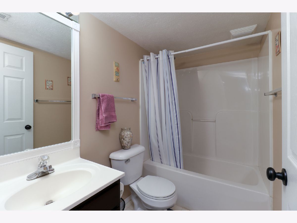
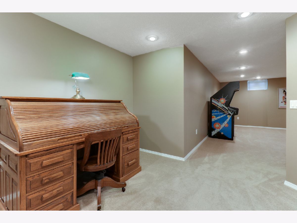
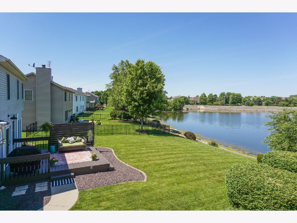
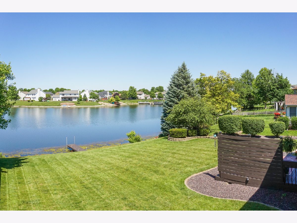
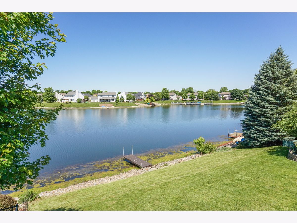
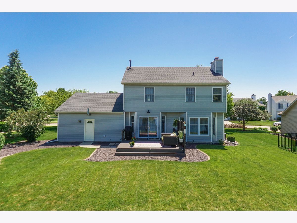
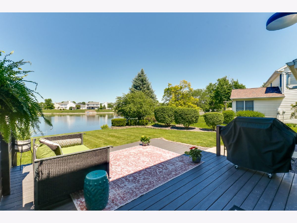
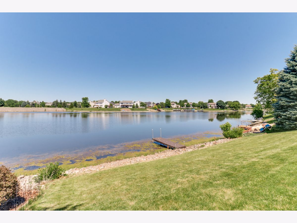
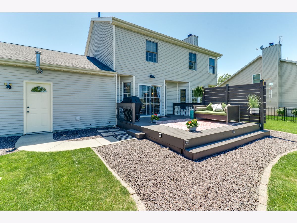
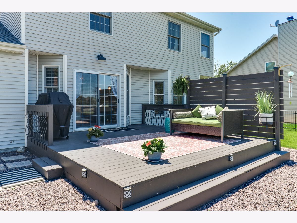
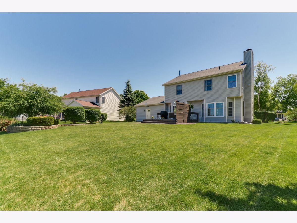
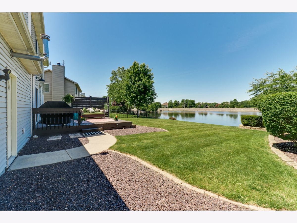
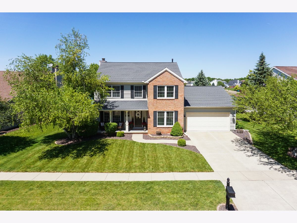
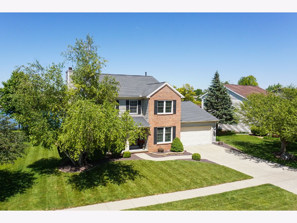
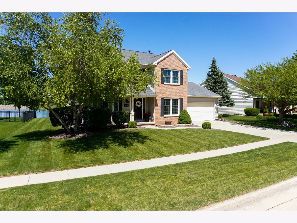
Room Specifics
Total Bedrooms: 4
Bedrooms Above Ground: 4
Bedrooms Below Ground: 0
Dimensions: —
Floor Type: —
Dimensions: —
Floor Type: —
Dimensions: —
Floor Type: —
Full Bathrooms: 4
Bathroom Amenities: Separate Shower,Double Sink,Garden Tub
Bathroom in Basement: 1
Rooms: —
Basement Description: Partially Finished,Crawl,Rec/Family Area
Other Specifics
| 2 | |
| — | |
| — | |
| — | |
| — | |
| 95X147 | |
| — | |
| — | |
| — | |
| — | |
| Not in DB | |
| — | |
| — | |
| — | |
| — |
Tax History
| Year | Property Taxes |
|---|---|
| 2024 | $7,364 |
Contact Agent
Nearby Similar Homes
Nearby Sold Comparables
Contact Agent
Listing Provided By
Coldwell Banker Real Estate Group






