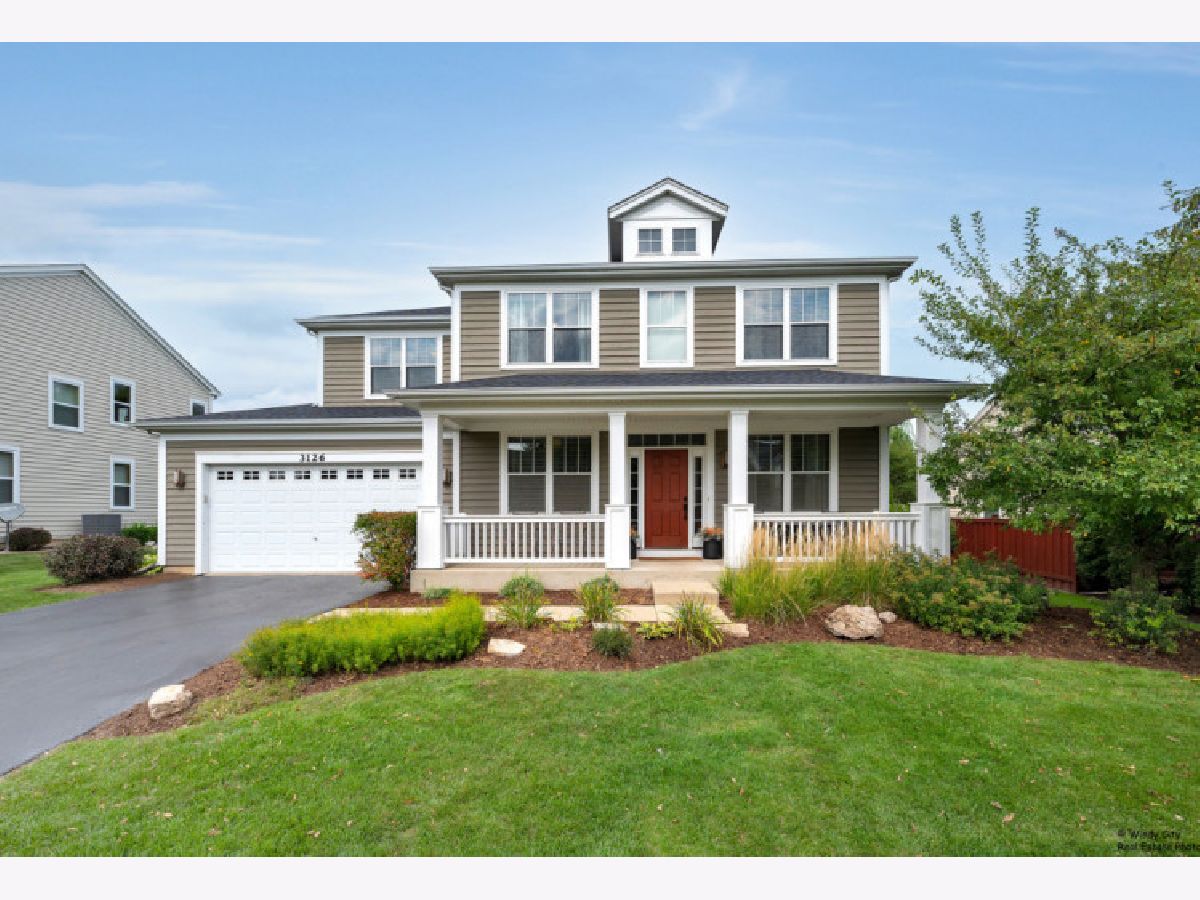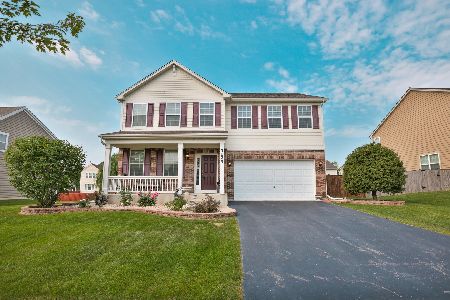3126 Primrose Street, Elgin, Illinois 60124
$455,000
|
Sold
|
|
| Status: | Closed |
| Sqft: | 3,476 |
| Cost/Sqft: | $131 |
| Beds: | 6 |
| Baths: | 4 |
| Year Built: | 2005 |
| Property Taxes: | $10,566 |
| Days On Market: | 1635 |
| Lot Size: | 0,23 |
Description
6 bds, 3.5 ba, 3,476 sqft, finished basement, movie theater, patio, deck with pergola. Beautiful 3,476 square foot home with finished basement, ready for the next owners! Your very own sanctuary. First floor has an open design throughout with professional grade stainless steel appliances in the kitchen and huge island for entertaining guests or larger families. There are 6 generously sized bedrooms upstairs. The master bedroom is a spacious 16 x 25. The basement is finished with a movie theater so no need to leave the house on those cold nights. Also, included in the basement are a bar, workout room, a bathroom with a large spa shower, and another game room/ entertainment room. In the backyard enjoy the large patio/deck with pergola and multiple fire feature options. Your new home has an entire house audio system which includes built in speakers throughout the main floor, basement, and backyard. Great neighborhood, with "A" rated schools. There is a new roof and the exterior was repainted in 2019.
Property Specifics
| Single Family | |
| — | |
| — | |
| 2005 | |
| Full | |
| CLARK | |
| No | |
| 0.23 |
| Kane | |
| Providence | |
| 300 / Annual | |
| Other | |
| Public | |
| Public Sewer | |
| 11216033 | |
| 0619454018 |
Nearby Schools
| NAME: | DISTRICT: | DISTANCE: | |
|---|---|---|---|
|
Grade School
Prairie View Grade School |
301 | — | |
|
Middle School
Prairie Knolls Middle School |
301 | Not in DB | |
Property History
| DATE: | EVENT: | PRICE: | SOURCE: |
|---|---|---|---|
| 5 Nov, 2021 | Sold | $455,000 | MRED MLS |
| 21 Sep, 2021 | Under contract | $455,000 | MRED MLS |
| — | Last price change | $470,000 | MRED MLS |
| 8 Sep, 2021 | Listed for sale | $470,000 | MRED MLS |

Room Specifics
Total Bedrooms: 6
Bedrooms Above Ground: 6
Bedrooms Below Ground: 0
Dimensions: —
Floor Type: Carpet
Dimensions: —
Floor Type: Carpet
Dimensions: —
Floor Type: Carpet
Dimensions: —
Floor Type: —
Dimensions: —
Floor Type: —
Full Bathrooms: 4
Bathroom Amenities: Double Sink
Bathroom in Basement: 1
Rooms: Bedroom 5,Bedroom 6,Pantry,Office,Kitchen,Game Room,Family Room,Theatre Room,Exercise Room
Basement Description: Finished
Other Specifics
| 2 | |
| Concrete Perimeter | |
| — | |
| Deck, Porch | |
| Fenced Yard | |
| 80X165 | |
| — | |
| Full | |
| Bar-Wet, First Floor Laundry, Some Wood Floors | |
| Range, Dishwasher, Refrigerator, Washer, Dryer, Disposal, Stainless Steel Appliance(s) | |
| Not in DB | |
| — | |
| — | |
| — | |
| — |
Tax History
| Year | Property Taxes |
|---|---|
| 2021 | $10,566 |
Contact Agent
Nearby Similar Homes
Nearby Sold Comparables
Contact Agent
Listing Provided By
4 Sale Realty, Inc.










