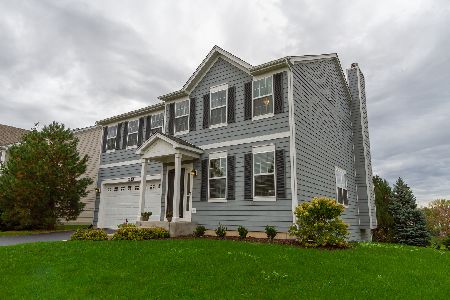3125 Heritage Parkway, Elgin, Illinois 60124
$390,000
|
Sold
|
|
| Status: | Closed |
| Sqft: | 2,750 |
| Cost/Sqft: | $145 |
| Beds: | 4 |
| Baths: | 4 |
| Year Built: | 2011 |
| Property Taxes: | $9,342 |
| Days On Market: | 1662 |
| Lot Size: | 0,25 |
Description
Schedule to see this awesome 5 bedroom 3.5 bath beauty in popular PROVIDENCE before it's sold as it surely will go fast. Great in-law arrangement with 5th bedroom and 14x37 family room and full bath in English basement. Wife pleasing kitchen with 42 inch cabinets with island and stainless appliances. Generous master bedroom with private bath with tub and glass shower and double sinks plus 10x11 walk in closet. Walk out sliding patio door onto deck overlooking large privacy fenced back yard. Carefree flooring throughout home. With the current cost of new construction per sq. ft. makes this home a real bargain. Radon mitigation system Owner holds an Ill. Real Estate Brokers Lic.
Property Specifics
| Single Family | |
| — | |
| — | |
| 2011 | |
| Full | |
| — | |
| No | |
| 0.25 |
| Kane | |
| Providence | |
| 300 / Annual | |
| None | |
| Public | |
| Public Sewer | |
| 11189369 | |
| 0619454009 |
Nearby Schools
| NAME: | DISTRICT: | DISTANCE: | |
|---|---|---|---|
|
Grade School
Prairie View Grade School |
301 | — | |
|
Middle School
Prairie Knolls Middle School |
301 | Not in DB | |
|
High School
Central High School |
301 | Not in DB | |
Property History
| DATE: | EVENT: | PRICE: | SOURCE: |
|---|---|---|---|
| 7 Oct, 2016 | Sold | $235,000 | MRED MLS |
| 10 May, 2016 | Under contract | $244,900 | MRED MLS |
| — | Last price change | $249,900 | MRED MLS |
| 29 Aug, 2015 | Listed for sale | $304,900 | MRED MLS |
| 7 Oct, 2021 | Sold | $390,000 | MRED MLS |
| 20 Aug, 2021 | Under contract | $399,900 | MRED MLS |
| 13 Aug, 2021 | Listed for sale | $399,900 | MRED MLS |
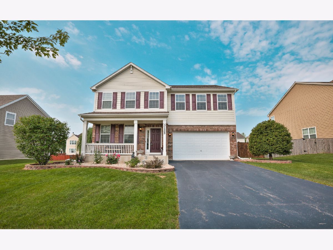
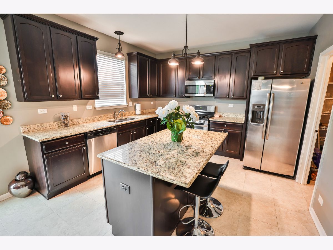
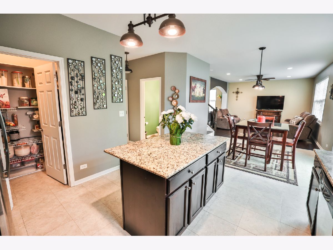
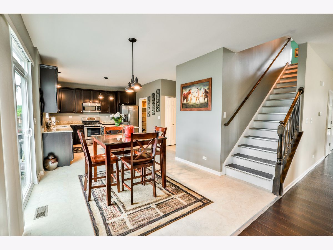
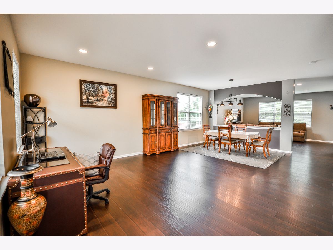
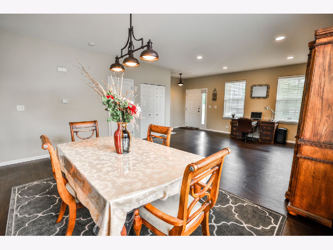
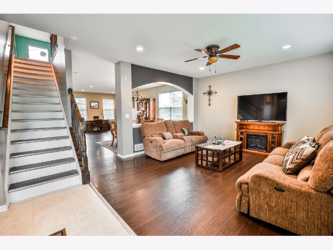
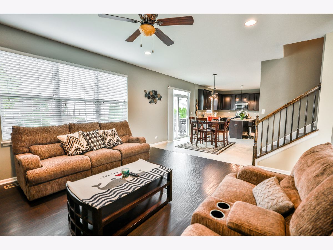
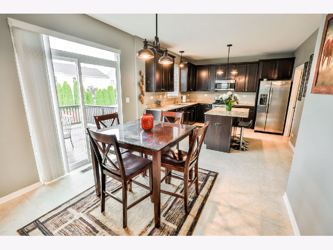
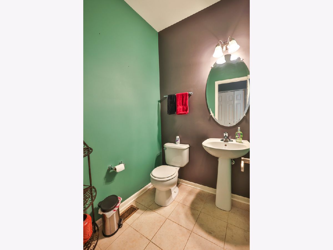
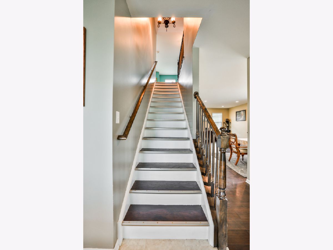
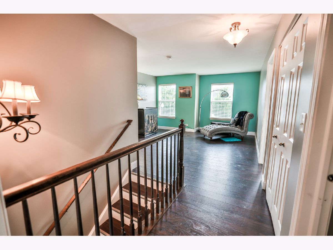
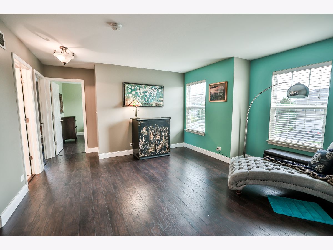
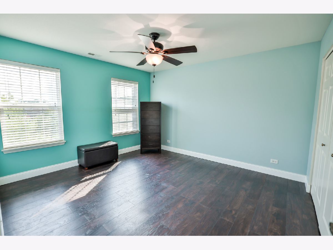
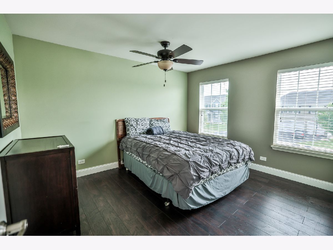
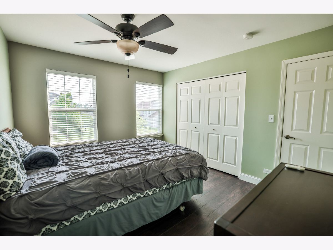
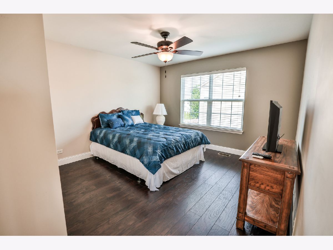
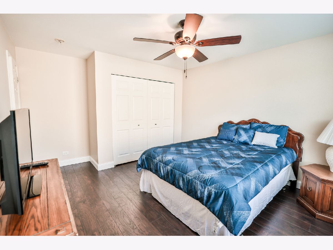
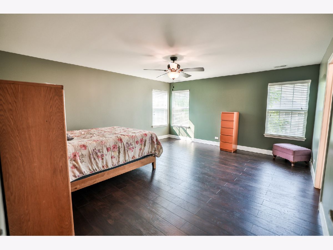
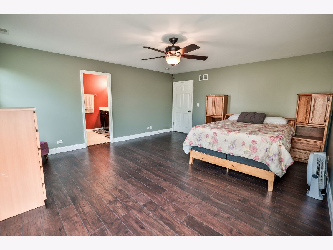
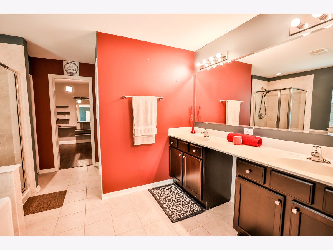
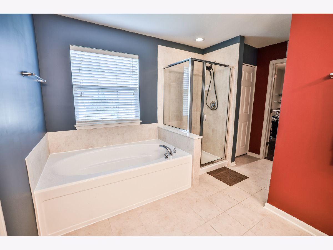
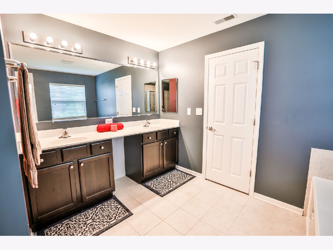
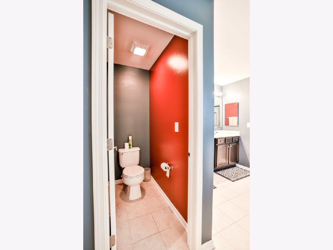
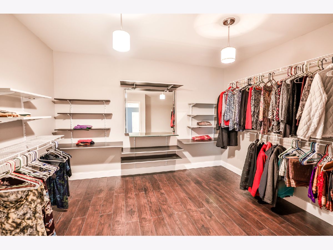
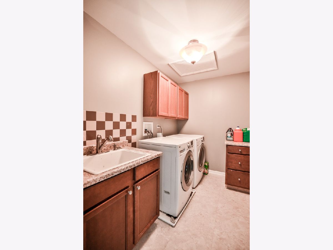
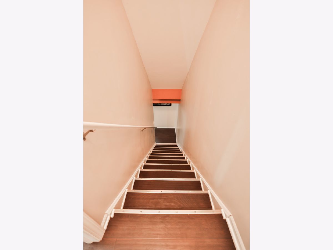
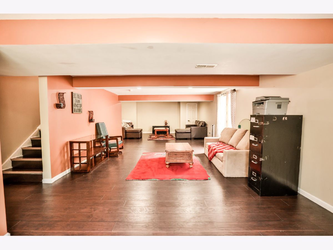
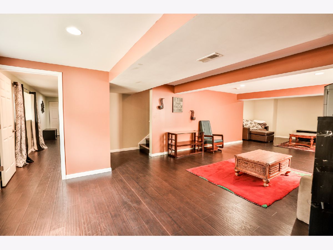
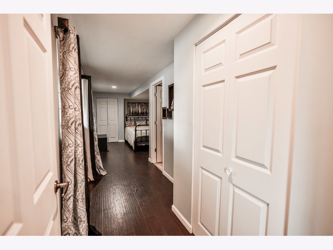
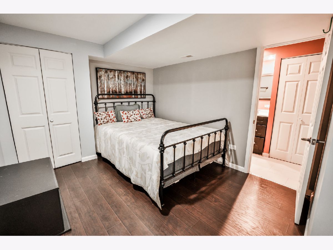
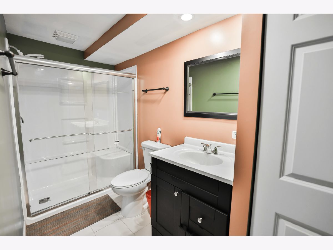
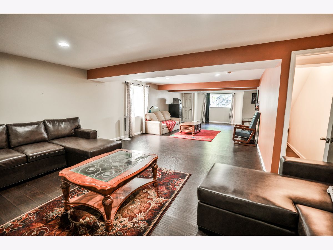
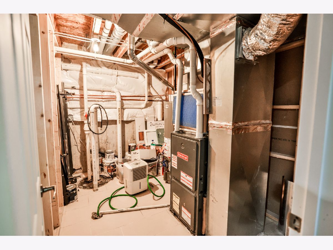
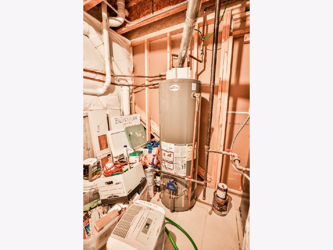
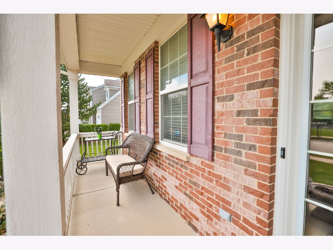
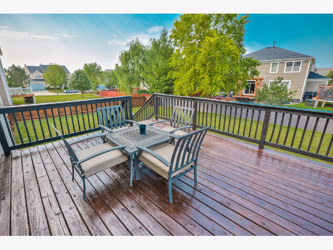
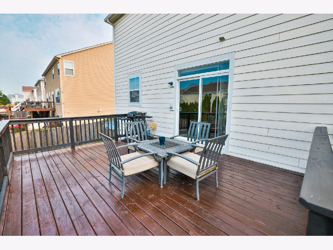
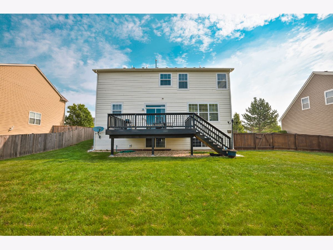
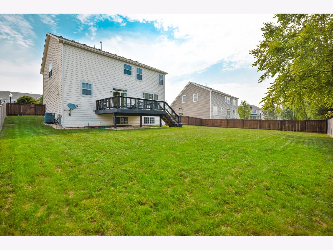
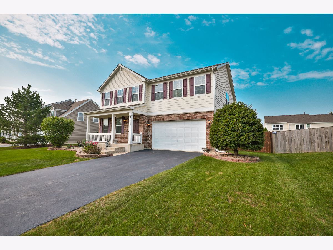
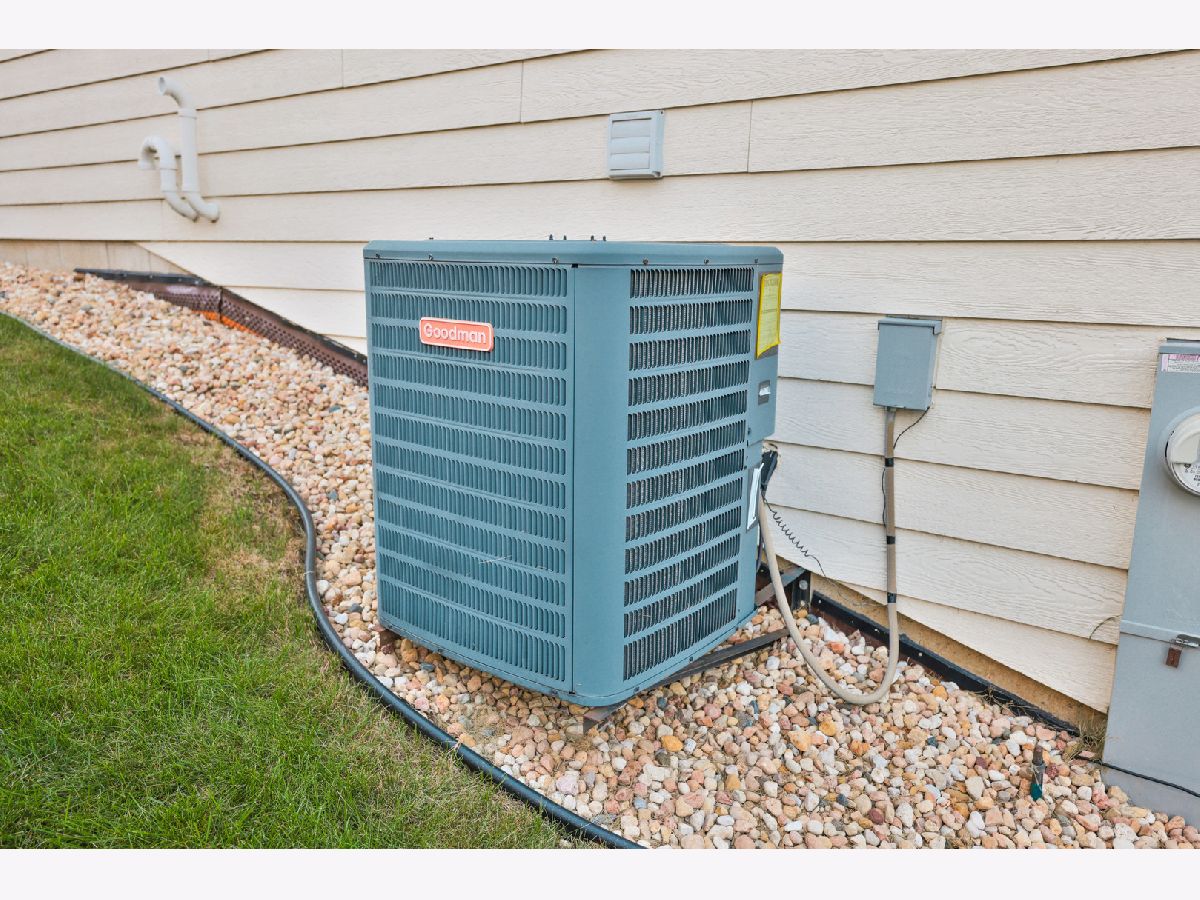
Room Specifics
Total Bedrooms: 5
Bedrooms Above Ground: 4
Bedrooms Below Ground: 1
Dimensions: —
Floor Type: Wood Laminate
Dimensions: —
Floor Type: Wood Laminate
Dimensions: —
Floor Type: Wood Laminate
Dimensions: —
Floor Type: —
Full Bathrooms: 4
Bathroom Amenities: Separate Shower,Double Sink
Bathroom in Basement: 1
Rooms: Bedroom 5,Eating Area,Great Room,Loft
Basement Description: Finished,Egress Window
Other Specifics
| 2 | |
| Concrete Perimeter | |
| — | |
| Deck, Storms/Screens | |
| Fenced Yard | |
| 85X125 | |
| — | |
| Full | |
| Wood Laminate Floors, In-Law Arrangement, Second Floor Laundry, Walk-In Closet(s), Open Floorplan, Some Window Treatmnt | |
| Range, Microwave, Dishwasher, Refrigerator, Washer, Dryer, Disposal | |
| Not in DB | |
| — | |
| — | |
| — | |
| — |
Tax History
| Year | Property Taxes |
|---|---|
| 2016 | $9,857 |
| 2021 | $9,342 |
Contact Agent
Nearby Similar Homes
Nearby Sold Comparables
Contact Agent
Listing Provided By
HomeSmart Connect LLC









