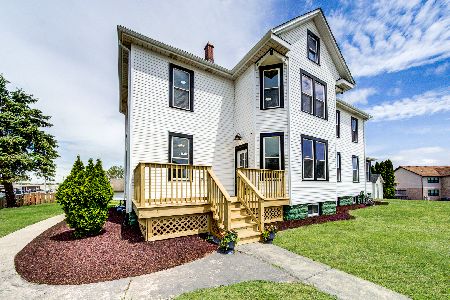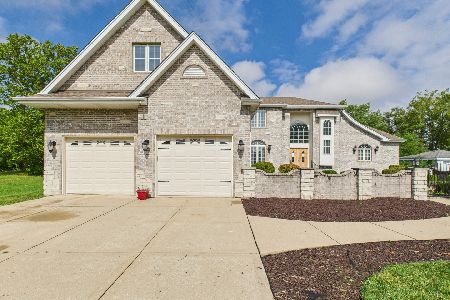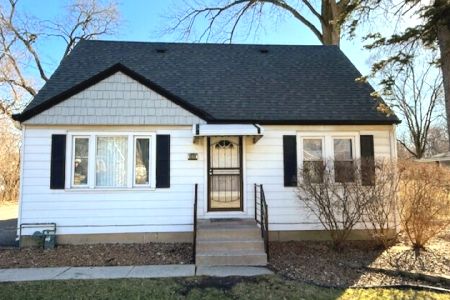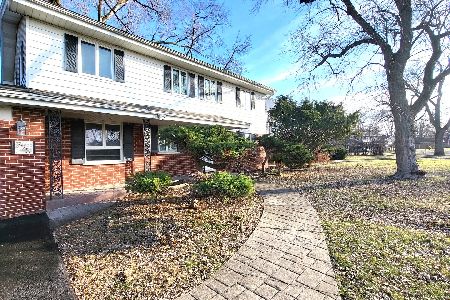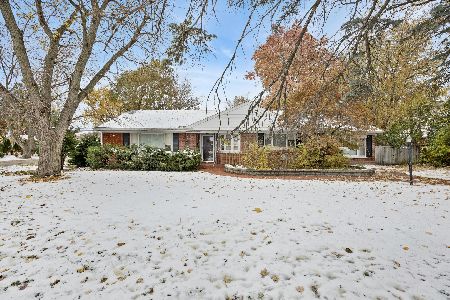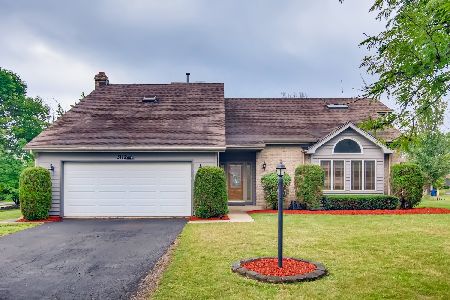3126 Redwood Court, Flossmoor, Illinois 60422
$315,000
|
Sold
|
|
| Status: | Closed |
| Sqft: | 3,692 |
| Cost/Sqft: | $92 |
| Beds: | 4 |
| Baths: | 4 |
| Year Built: | 1988 |
| Property Taxes: | $12,906 |
| Days On Market: | 2793 |
| Lot Size: | 0,30 |
Description
This beautiful, fully-updated home on a quiet cul de sac is a must see!! COMPLETELY RENOVATED in 2014!! Roof, appliances, windows, floors... EVERYTHING in the home is 4 years old!! Open concept floor plan with natural oak floors throughout, the spacious kitchen includes stainless steel appliances, Maple cabinets, wet bar, granite counter tops that opens to family room with adjacent Four Seasons room with vaulted ceilings (Jacuzzi hot tub stays with the home!) added during rehab in 2014. Four bedrooms/four bathrooms with one bedroom with full bath on main level. Master bedroom and two additional bedrooms on second floor. Basement is an Entertainer's paradise! Fully equipped COMMERCIAL GRADE BAR with 4 built-in wine/beverage coolers that stay with home. Alarm system, Sprinkler system and zoned heating and air. This home is one of a kind!
Property Specifics
| Single Family | |
| — | |
| — | |
| 1988 | |
| Full | |
| — | |
| No | |
| 0.3 |
| Cook | |
| — | |
| 0 / Not Applicable | |
| None | |
| Lake Michigan | |
| Public Sewer | |
| 10010795 | |
| 31011110120000 |
Nearby Schools
| NAME: | DISTRICT: | DISTANCE: | |
|---|---|---|---|
|
High School
Homewood-flossmoor High School |
233 | Not in DB | |
Property History
| DATE: | EVENT: | PRICE: | SOURCE: |
|---|---|---|---|
| 25 Oct, 2018 | Sold | $315,000 | MRED MLS |
| 13 Sep, 2018 | Under contract | $339,900 | MRED MLS |
| — | Last price change | $349,900 | MRED MLS |
| 9 Jul, 2018 | Listed for sale | $376,500 | MRED MLS |
Room Specifics
Total Bedrooms: 4
Bedrooms Above Ground: 4
Bedrooms Below Ground: 0
Dimensions: —
Floor Type: Hardwood
Dimensions: —
Floor Type: Hardwood
Dimensions: —
Floor Type: Hardwood
Full Bathrooms: 4
Bathroom Amenities: —
Bathroom in Basement: 1
Rooms: Heated Sun Room,Storage,Other Room
Basement Description: Finished
Other Specifics
| 2.5 | |
| Concrete Perimeter | |
| Asphalt | |
| Porch | |
| Cul-De-Sac | |
| 100X140 | |
| Pull Down Stair | |
| Full | |
| Vaulted/Cathedral Ceilings, Hot Tub, Bar-Wet, Hardwood Floors, First Floor Bedroom, First Floor Laundry | |
| Double Oven, Microwave, Dishwasher, Refrigerator, Washer, Dryer, Disposal | |
| Not in DB | |
| — | |
| — | |
| — | |
| Gas Log, Gas Starter |
Tax History
| Year | Property Taxes |
|---|---|
| 2018 | $12,906 |
Contact Agent
Nearby Similar Homes
Nearby Sold Comparables
Contact Agent
Listing Provided By
Coldwell Banker The Real Estate Group


